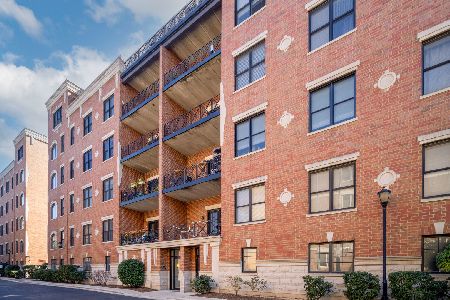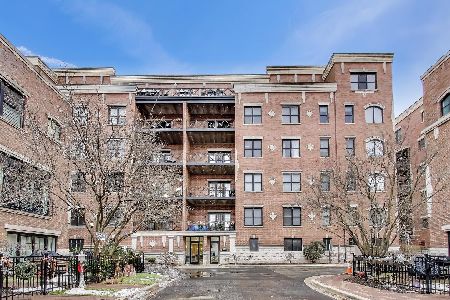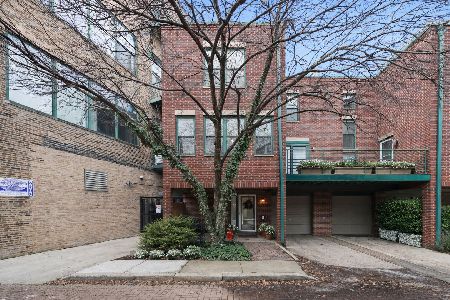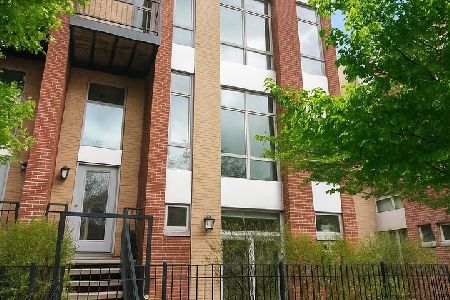2823 Oakley Avenue, Logan Square, Chicago, Illinois 60618
$655,000
|
Sold
|
|
| Status: | Closed |
| Sqft: | 2,635 |
| Cost/Sqft: | $249 |
| Beds: | 4 |
| Baths: | 4 |
| Year Built: | 2014 |
| Property Taxes: | $10,193 |
| Days On Market: | 2875 |
| Lot Size: | 0,00 |
Description
Welcome home to this gorgeous all brick,end unit townhome completed in 2015. Located in the beautiful Riverfront community on the boundaries of Lincoln Park, West Lakeview and Logan Square. Steps to Roscoe Village. 4 bed (3 on top level), 3.5 baths Beautiful chef's kitchen with quartz countertops, under cabinet lighting, Viking range w/ vented Zephyr range hood, Viking refrigerator and Bosch dishwasher. Home features incl hardwood flooring throughout, silhouette shades, surround sound, nest system gas fireplace in living room, powder room on main level, w/d on top level near bedrooms. Master bath has soaking whirlpool tub, separate shower w/steam, body sprays, & rain shower head. All bathrooms are beautifully neutral and modern. Over $16,000 in post close upgrades. Loads of outdoor space include 2 balconies & a walk out patio. Attached 2 car garage with custom built in storage. Close proximity to public transportation and a short distance to the expressway. This home is a must see!
Property Specifics
| Condos/Townhomes | |
| 3 | |
| — | |
| 2014 | |
| None | |
| — | |
| Yes | |
| — |
| Cook | |
| — | |
| 165 / Monthly | |
| Exterior Maintenance,Lawn Care,Scavenger,Snow Removal | |
| Lake Michigan | |
| Public Sewer | |
| 09876024 | |
| 14301180240000 |
Nearby Schools
| NAME: | DISTRICT: | DISTANCE: | |
|---|---|---|---|
|
Grade School
Brentano Elementary School Math |
299 | — | |
Property History
| DATE: | EVENT: | PRICE: | SOURCE: |
|---|---|---|---|
| 7 Apr, 2015 | Sold | $574,900 | MRED MLS |
| 19 Jan, 2015 | Under contract | $574,900 | MRED MLS |
| 23 Dec, 2014 | Listed for sale | $574,900 | MRED MLS |
| 27 Apr, 2018 | Sold | $655,000 | MRED MLS |
| 12 Mar, 2018 | Under contract | $654,900 | MRED MLS |
| 7 Mar, 2018 | Listed for sale | $654,900 | MRED MLS |
Room Specifics
Total Bedrooms: 4
Bedrooms Above Ground: 4
Bedrooms Below Ground: 0
Dimensions: —
Floor Type: Hardwood
Dimensions: —
Floor Type: Hardwood
Dimensions: —
Floor Type: Carpet
Full Bathrooms: 4
Bathroom Amenities: Whirlpool,Separate Shower,Steam Shower
Bathroom in Basement: 0
Rooms: No additional rooms
Basement Description: None
Other Specifics
| 2 | |
| Concrete Perimeter | |
| — | |
| Balcony, Patio | |
| — | |
| COMMON | |
| — | |
| Full | |
| Hardwood Floors, Heated Floors, Second Floor Laundry, First Floor Full Bath | |
| Range, Microwave, Dishwasher, Refrigerator, High End Refrigerator, Washer, Dryer, Disposal, Stainless Steel Appliance(s) | |
| Not in DB | |
| — | |
| — | |
| — | |
| Gas Log |
Tax History
| Year | Property Taxes |
|---|---|
| 2018 | $10,193 |
Contact Agent
Nearby Similar Homes
Nearby Sold Comparables
Contact Agent
Listing Provided By
Conlon: A Real Estate Company










