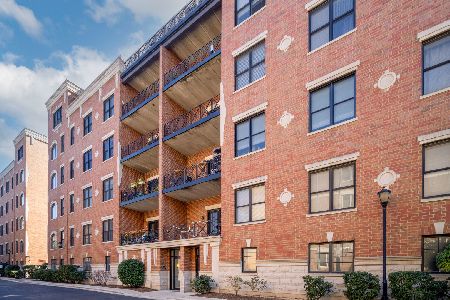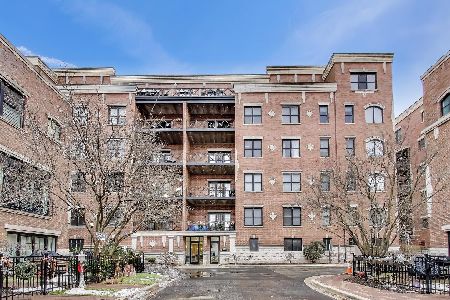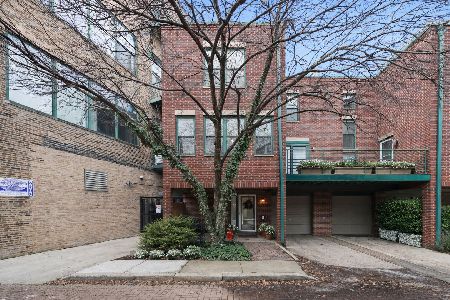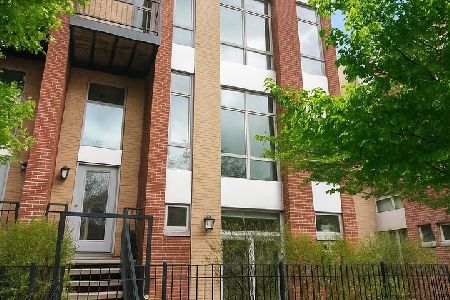2823 Oakley Avenue, Logan Square, Chicago, Illinois 60618
$735,000
|
Sold
|
|
| Status: | Closed |
| Sqft: | 2,635 |
| Cost/Sqft: | $271 |
| Beds: | 4 |
| Baths: | 4 |
| Year Built: | 2014 |
| Property Taxes: | $10,192 |
| Days On Market: | 2840 |
| Lot Size: | 0,00 |
Description
Welcome home to this gorgeous, uber light, all brick waterfront end unit townhome located in the beautiful Riverfront community on the boundaries of Lincoln Park, W. Lakeview & Logan Square just steps to Roscoe Village & Bucktown. Designer configured floorplan with 4 bds (3 up) & 3.5 baths, beautiful chef's kitchen w/rare quartzite countertops, porcelain farmhouse sink, tons of upgraded cabinetry w/glass inserts & accent lighting, Viking appl, vented Zephyr hood, custom wet bar w/full height built in wine fridge. Master bath w/soaking whirlpool tub, steam shower, body sprays, rain shower head, heated floors. Added windows on north walls on 2 levels to allow more light & water views. Hardwood flooring, custom window treatments, surround sound, Nest system, gas fireplace, main level powder room, laundry on top level, over $60k in pre-close upgrades! Abundant outdoor space incl 2 balconies & a walk out patio. Attached 2 car garage w/storage. Close to public trans & expressway. Must see!
Property Specifics
| Condos/Townhomes | |
| 3 | |
| — | |
| 2014 | |
| None | |
| — | |
| Yes | |
| — |
| Cook | |
| — | |
| 165 / Monthly | |
| Water,Insurance,Exterior Maintenance,Lawn Care,Scavenger,Snow Removal,Other | |
| Lake Michigan | |
| Public Sewer | |
| 09912347 | |
| 14301180540000 |
Property History
| DATE: | EVENT: | PRICE: | SOURCE: |
|---|---|---|---|
| 23 May, 2018 | Sold | $735,000 | MRED MLS |
| 14 Apr, 2018 | Under contract | $714,900 | MRED MLS |
| 11 Apr, 2018 | Listed for sale | $714,900 | MRED MLS |
| 29 Apr, 2019 | Sold | $754,000 | MRED MLS |
| 25 Feb, 2019 | Under contract | $769,000 | MRED MLS |
| 6 Feb, 2019 | Listed for sale | $769,000 | MRED MLS |
Room Specifics
Total Bedrooms: 4
Bedrooms Above Ground: 4
Bedrooms Below Ground: 0
Dimensions: —
Floor Type: Hardwood
Dimensions: —
Floor Type: Hardwood
Dimensions: —
Floor Type: Wood Laminate
Full Bathrooms: 4
Bathroom Amenities: Separate Shower,Double Sink
Bathroom in Basement: 0
Rooms: No additional rooms
Basement Description: None
Other Specifics
| 2 | |
| — | |
| Concrete | |
| Balcony, Deck, Patio, Storms/Screens, End Unit | |
| — | |
| 1179 SQ. FT. | |
| — | |
| Full | |
| Bar-Wet, Hardwood Floors, Heated Floors, First Floor Bedroom, Laundry Hook-Up in Unit | |
| Range, Microwave, Dishwasher, Refrigerator, High End Refrigerator, Washer, Dryer, Disposal, Stainless Steel Appliance(s), Wine Refrigerator, Range Hood | |
| Not in DB | |
| — | |
| — | |
| None | |
| Gas Starter |
Tax History
| Year | Property Taxes |
|---|---|
| 2018 | $10,192 |
Contact Agent
Nearby Similar Homes
Nearby Sold Comparables
Contact Agent
Listing Provided By
@properties










