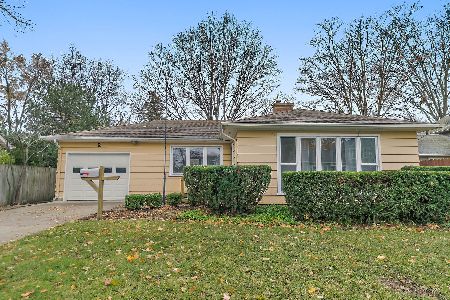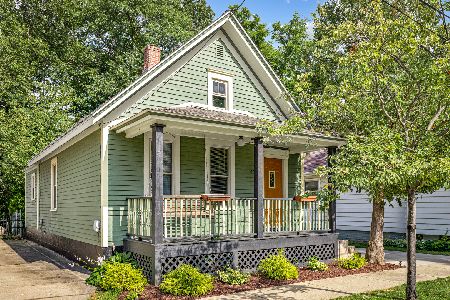2823 Windham, West Dundee, Illinois 60118
$335,000
|
Sold
|
|
| Status: | Closed |
| Sqft: | 0 |
| Cost/Sqft: | — |
| Beds: | 4 |
| Baths: | 4 |
| Year Built: | 2005 |
| Property Taxes: | $9,206 |
| Days On Market: | 2713 |
| Lot Size: | 0,26 |
Description
Sellers motivated! You don't want to pass on this newly remodeled Light & bright home w/wide open views, this beautiful home offers great space; a premium cul-de-sac lot; eat-in kitchen with custom 7.5 foot island, expansive pantry with built in outlets and roll out shelves, Led under cabinet lighting, Quartz counter tops. New paint throughout. New light fixtures throughout first floor. Custom Butler pantry with beverage refrigerator. Updated powder room on 1st floor. Marble on Fireplace. California closet custom designed master closet. 1st floor Oiled European oak floors. No Sign on property. Quick close possible.
Property Specifics
| Single Family | |
| — | |
| Contemporary | |
| 2005 | |
| Full | |
| — | |
| No | |
| 0.26 |
| Kane | |
| Carrington Reserve | |
| 40 / Monthly | |
| Insurance | |
| Public | |
| Public Sewer | |
| 10056750 | |
| 0320456002 |
Nearby Schools
| NAME: | DISTRICT: | DISTANCE: | |
|---|---|---|---|
|
Grade School
Sleepy Hollow Elementary School |
300 | — | |
|
Middle School
Dundee Middle School |
300 | Not in DB | |
|
High School
Dundee-crown High School |
300 | Not in DB | |
Property History
| DATE: | EVENT: | PRICE: | SOURCE: |
|---|---|---|---|
| 17 Dec, 2012 | Sold | $300,000 | MRED MLS |
| 25 Oct, 2012 | Under contract | $319,900 | MRED MLS |
| 2 Oct, 2012 | Listed for sale | $319,900 | MRED MLS |
| 27 Dec, 2018 | Sold | $335,000 | MRED MLS |
| 2 Nov, 2018 | Under contract | $339,900 | MRED MLS |
| — | Last price change | $344,999 | MRED MLS |
| 19 Aug, 2018 | Listed for sale | $359,900 | MRED MLS |
Room Specifics
Total Bedrooms: 4
Bedrooms Above Ground: 4
Bedrooms Below Ground: 0
Dimensions: —
Floor Type: Carpet
Dimensions: —
Floor Type: Carpet
Dimensions: —
Floor Type: Carpet
Full Bathrooms: 4
Bathroom Amenities: Whirlpool,Separate Shower,Double Sink
Bathroom in Basement: 1
Rooms: Office,Recreation Room,Play Room
Basement Description: Finished
Other Specifics
| 3 | |
| Concrete Perimeter | |
| Asphalt | |
| Patio | |
| Cul-De-Sac | |
| 95X116X96X130 | |
| Full | |
| Full | |
| Vaulted/Cathedral Ceilings, Hardwood Floors, First Floor Laundry | |
| Range, Microwave, Dishwasher, Refrigerator, Washer, Dryer, Disposal | |
| Not in DB | |
| Sidewalks, Street Lights, Street Paved | |
| — | |
| — | |
| Gas Starter |
Tax History
| Year | Property Taxes |
|---|---|
| 2012 | $9,712 |
| 2018 | $9,206 |
Contact Agent
Nearby Similar Homes
Nearby Sold Comparables
Contact Agent
Listing Provided By
Current Real Estate







