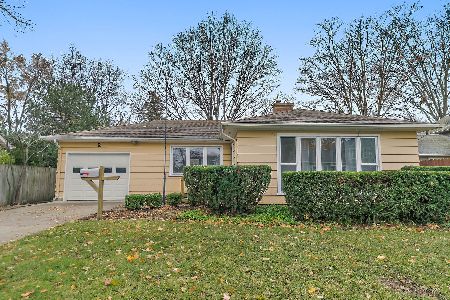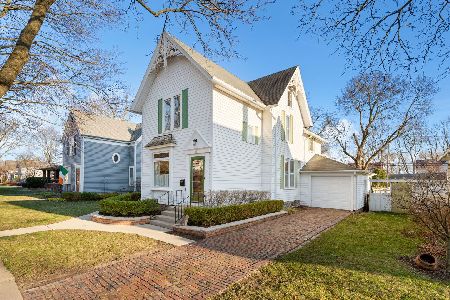502 Oregon Avenue, West Dundee, Illinois 60118
$360,000
|
Sold
|
|
| Status: | Closed |
| Sqft: | 2,556 |
| Cost/Sqft: | $143 |
| Beds: | 4 |
| Baths: | 2 |
| Year Built: | 1905 |
| Property Taxes: | $8,477 |
| Days On Market: | 2466 |
| Lot Size: | 0,20 |
Description
* STUNNING 4 BEDROOM 2 BATHROOM VICTORIAN HOME * 1895 HISTORICAL BARN WITH PLAQUE * SOLID OAK HARDWOOD FLOORING * HIGH END STAINLESS STEEL APPLIANCES * LARGE FARMHOUSE SINK * 4 SEASON HEATED SUNROOM * BOTH STAIRCASES RESTORED TO ORIGINAL GRANDEUR * ALL PAINT TRUE VICTORIAN COLORS * BATHROOMS RENOVATED AND UPDATED * CUSTOM NEW VENTED BASEMENT WINDOWS * POCKET DOORS RESTORED AND WORK * NEW ROOF ON HOME AND BARN 25YR GUARANTEE * FOUNDATION HAS NEW TUCK POINTING * BACKFLOW INSTALLED * NEW SLATE FLOORING IN MUD ROOM AND SUN ROOM * LIGHT FIXTURES UPGRADED TO PERIOD ERA * NEW BACK DOOR AND SCREEN DOOR * NEW CHIMNEY * TONS OF STORAGE IN BASEMENT * EXTRA STORAGE ON SECOND FLOOR OF BARN * PULL DOWN ATTIC 1200SQFT OF STORAGE * PROFESIONAL LANDSCAPING * PATIO * FENCED IN YARD
Property Specifics
| Single Family | |
| — | |
| — | |
| 1905 | |
| Walkout | |
| — | |
| No | |
| 0.2 |
| Kane | |
| Old West Dundee | |
| 0 / Not Applicable | |
| None | |
| Public | |
| Public Sewer | |
| 10355654 | |
| 0322456012 |
Nearby Schools
| NAME: | DISTRICT: | DISTANCE: | |
|---|---|---|---|
|
Grade School
Dundee Highlands Elementary Scho |
300 | — | |
|
Middle School
Dundee Middle School |
300 | Not in DB | |
|
High School
Dundee-crown High School |
300 | Not in DB | |
Property History
| DATE: | EVENT: | PRICE: | SOURCE: |
|---|---|---|---|
| 22 Apr, 2016 | Sold | $287,500 | MRED MLS |
| 1 Mar, 2016 | Under contract | $299,990 | MRED MLS |
| 16 Feb, 2016 | Listed for sale | $299,990 | MRED MLS |
| 17 Jul, 2019 | Sold | $360,000 | MRED MLS |
| 4 Jun, 2019 | Under contract | $365,900 | MRED MLS |
| 24 Apr, 2019 | Listed for sale | $365,900 | MRED MLS |
Room Specifics
Total Bedrooms: 4
Bedrooms Above Ground: 4
Bedrooms Below Ground: 0
Dimensions: —
Floor Type: Hardwood
Dimensions: —
Floor Type: Hardwood
Dimensions: —
Floor Type: Carpet
Full Bathrooms: 2
Bathroom Amenities: —
Bathroom in Basement: 0
Rooms: Den,Enclosed Porch Heated,Mud Room,Storage
Basement Description: Unfinished
Other Specifics
| 3 | |
| Concrete Perimeter | |
| Brick,Concrete | |
| Storms/Screens | |
| Corner Lot | |
| 60X150 | |
| Pull Down Stair | |
| None | |
| Hardwood Floors, Second Floor Laundry | |
| Range, Microwave, Dishwasher, High End Refrigerator, Washer, Dryer, Stainless Steel Appliance(s), Cooktop | |
| Not in DB | |
| Sidewalks, Street Lights, Street Paved | |
| — | |
| — | |
| Wood Burning |
Tax History
| Year | Property Taxes |
|---|---|
| 2016 | $6,840 |
| 2019 | $8,477 |
Contact Agent
Nearby Similar Homes
Nearby Sold Comparables
Contact Agent
Listing Provided By
Century 21 New Heritage - Huntley







