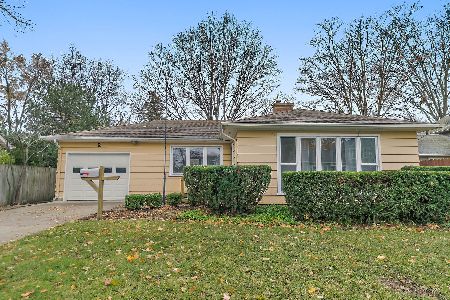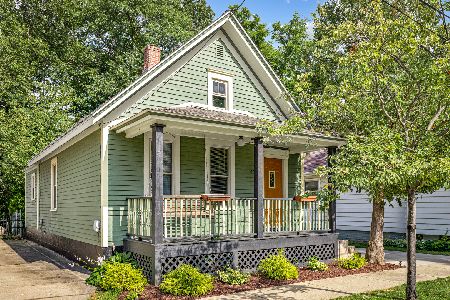711 Kane Street, West Dundee, Illinois 60118
$223,000
|
Sold
|
|
| Status: | Closed |
| Sqft: | 1,728 |
| Cost/Sqft: | $127 |
| Beds: | 5 |
| Baths: | 2 |
| Year Built: | 1860 |
| Property Taxes: | $5,841 |
| Days On Market: | 2406 |
| Lot Size: | 0,21 |
Description
Beautiful 5 beds, 2 full bath, full walk out basement and 2 car garage home. This house is ideally located in West Dundee near to restaurants, shopping centers and the Spring Hill Mall. Featuring new stainless-steel appliances, new hardwood floors, new granite countertops and kitchen. Additional features include new roof, gutters, siding & windows. Also, new water heater, new furnace, new air conditioner & freshly painted walls. This home is offering open living and dining room, huge deck and balcony on the main level! Upstairs offers a spacious full master bedroom with a large walk-in closet and balcony with panoramic scenic view! Full large walk out basement, large lot with a professional lands keeping, detached 2 car-garage and large driveway that fits up to 6+ cars for all of your toys. The list is endless, make your appointment, this home is a 10+ and must be seen to appreciated.
Property Specifics
| Single Family | |
| — | |
| — | |
| 1860 | |
| Full | |
| — | |
| No | |
| 0.21 |
| Kane | |
| — | |
| 0 / Not Applicable | |
| None | |
| Public | |
| Public Sewer | |
| 10427097 | |
| 0322405005 |
Property History
| DATE: | EVENT: | PRICE: | SOURCE: |
|---|---|---|---|
| 27 Mar, 2018 | Sold | $138,000 | MRED MLS |
| 5 Mar, 2018 | Under contract | $144,900 | MRED MLS |
| — | Last price change | $149,900 | MRED MLS |
| 30 Nov, 2017 | Listed for sale | $154,900 | MRED MLS |
| 10 Feb, 2020 | Sold | $223,000 | MRED MLS |
| 27 Oct, 2019 | Under contract | $219,900 | MRED MLS |
| 22 Jun, 2019 | Listed for sale | $229,900 | MRED MLS |
Room Specifics
Total Bedrooms: 5
Bedrooms Above Ground: 5
Bedrooms Below Ground: 0
Dimensions: —
Floor Type: Carpet
Dimensions: —
Floor Type: Carpet
Dimensions: —
Floor Type: Carpet
Dimensions: —
Floor Type: —
Full Bathrooms: 2
Bathroom Amenities: —
Bathroom in Basement: 0
Rooms: Bedroom 5
Basement Description: Unfinished,Exterior Access
Other Specifics
| 2 | |
| Block,Concrete Perimeter | |
| Asphalt,Concrete | |
| Balcony, Deck, Porch | |
| — | |
| 60 X 140 | |
| — | |
| Full | |
| Hardwood Floors | |
| Range, Microwave, Dishwasher, Refrigerator, Washer, Dryer | |
| Not in DB | |
| Sidewalks, Street Paved | |
| — | |
| — | |
| — |
Tax History
| Year | Property Taxes |
|---|---|
| 2018 | $5,711 |
| 2020 | $5,841 |
Contact Agent
Nearby Similar Homes
Nearby Sold Comparables
Contact Agent
Listing Provided By
Keller Williams Momentum







