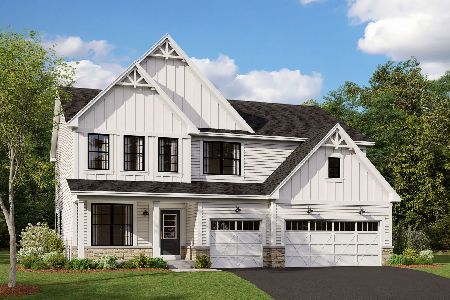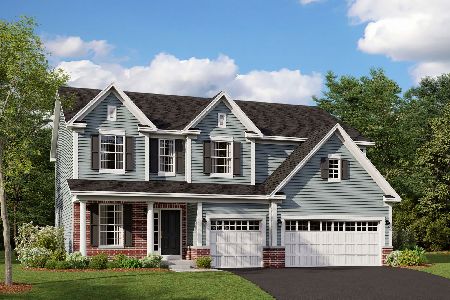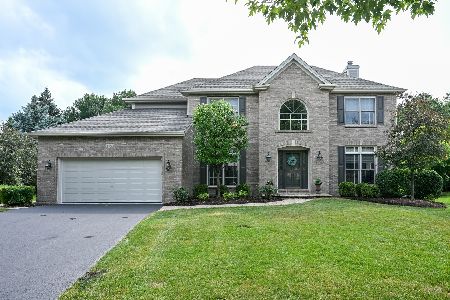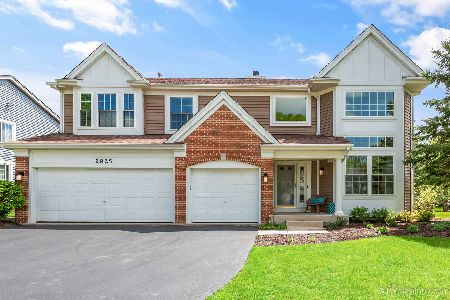2824 Davenport Drive, West Chicago, Illinois 60185
$540,000
|
Sold
|
|
| Status: | Closed |
| Sqft: | 3,212 |
| Cost/Sqft: | $171 |
| Beds: | 4 |
| Baths: | 4 |
| Year Built: | 1999 |
| Property Taxes: | $11,552 |
| Days On Market: | 1145 |
| Lot Size: | 0,23 |
Description
Exceptionally Captivating Two-Story Home with Serene Lake Views! Picturesquely nestled on a sprawling 10,018sqft lot in the extremely coveted St. Charles School District-303, this 4BR/2.5+BA, 3,212sqft residence exudes welcoming warmth with meticulously manicured landscaping, a newly widened asphalt driveway (2019), and an inviting covered front porch. Beautifully styled to satisfy the demands of modern lifestyles, the expansive interior dazzles with a grand foyer with two-story ceilings, gorgeous wood flooring, a designer color scheme, an entertainment-ready floorplan, and a spacious living room. Every day meals and holiday gatherings are a cinch in the semi-open concept kitchen featuring granite countertops, black appliances, a center island with breakfast bar, a newer gas stove and refrigerator (2018), a newer dishwasher (2020), a built-in microwave, white cabinetry, a pantry, a built-in desk, a breakfast nook, recessed lighting, and an adjoining family room with a well-appointed fireplace. Enjoy hosting parties in the tranquil backyard, which includes a newer custom stamped concrete patio and a luminous sunroom. Additionally, the finished lower level has an enormous bonus room for bedroom or craft space options. Business owners and telecommuters will find success in the fabulous main-level office/den, which features elegant French doors, chic wainscoting, and triple windows. Blissful relaxation is discovered in the oversized primary bedroom with abundant closet space and an attached en suite with a soaking tub, dual sinks, a built-in makeup vanity, and a separate shower. Three additional bedrooms are generously sized with dedicated closets and may also be ideal for guests, home offices, or lifestyle-specific flex spaces. Other features: attached 2-car garage with floor coating, laundry room with newer floors (2021), only 40-miles from Downtown Chicago, close to shopping, restaurants, entertainment, multiple parks, and school in the subdivision, and so much more! *Homeowner/Seller is also Listing Agent/Realtor* Get all of the advantages of this move-in ready home and start living the good life today.
Property Specifics
| Single Family | |
| — | |
| — | |
| 1999 | |
| — | |
| HAPSBURG+ | |
| Yes | |
| 0.23 |
| Du Page | |
| Cornerstone Lakes | |
| 0 / Not Applicable | |
| — | |
| — | |
| — | |
| 11626132 | |
| 0119310006 |
Nearby Schools
| NAME: | DISTRICT: | DISTANCE: | |
|---|---|---|---|
|
Grade School
Norton Creek Elementary School |
303 | — | |
|
Middle School
Wredling Middle School |
303 | Not in DB | |
|
High School
St. Charles East High School |
303 | Not in DB | |
Property History
| DATE: | EVENT: | PRICE: | SOURCE: |
|---|---|---|---|
| 4 Sep, 2018 | Sold | $441,750 | MRED MLS |
| 19 Jul, 2018 | Under contract | $439,108 | MRED MLS |
| 11 Jul, 2018 | Listed for sale | $439,108 | MRED MLS |
| 7 Nov, 2022 | Sold | $540,000 | MRED MLS |
| 1 Oct, 2022 | Under contract | $550,000 | MRED MLS |
| — | Last price change | $560,000 | MRED MLS |
| 22 Sep, 2022 | Listed for sale | $560,000 | MRED MLS |
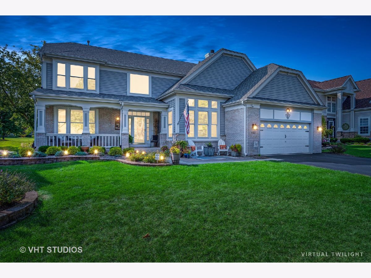
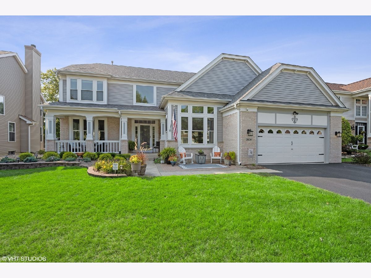
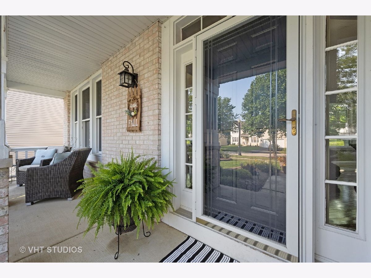
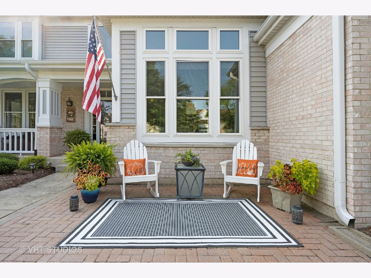
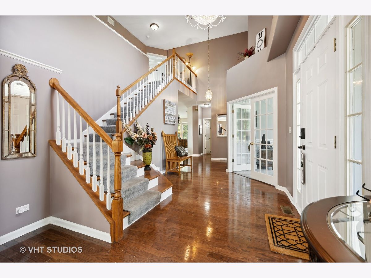
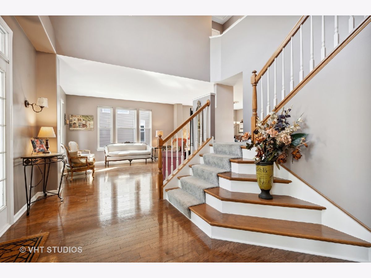
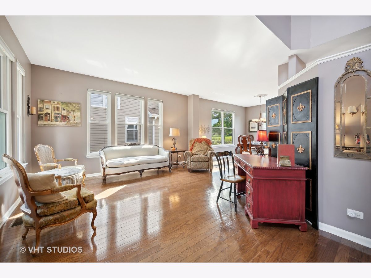
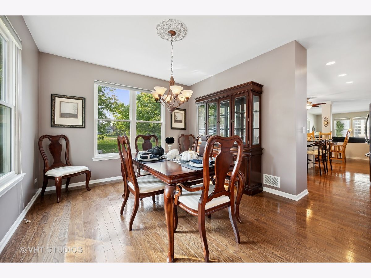
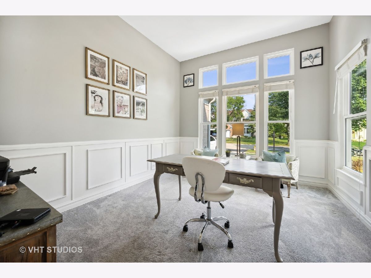
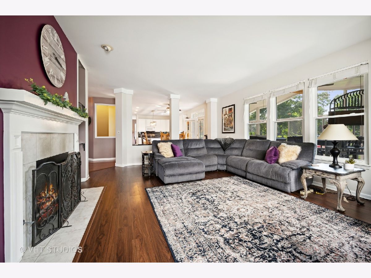
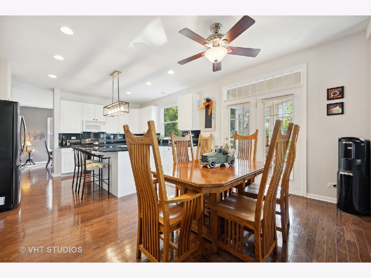
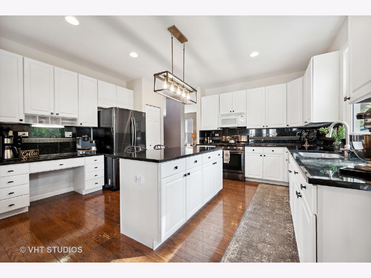
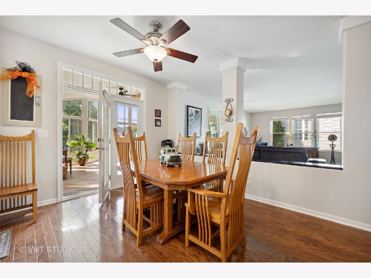
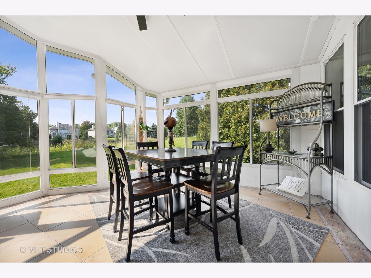
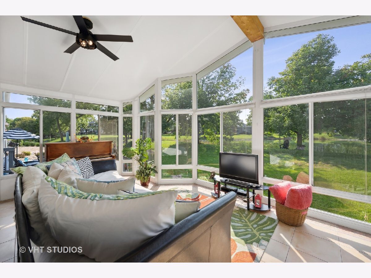
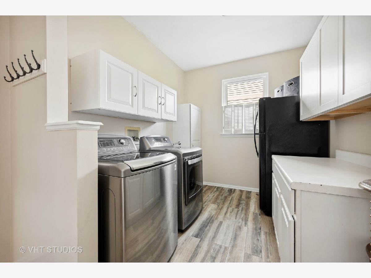
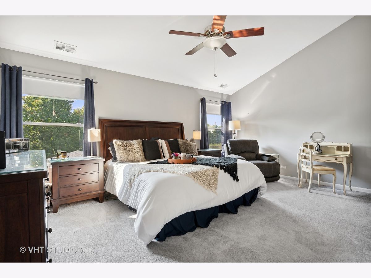
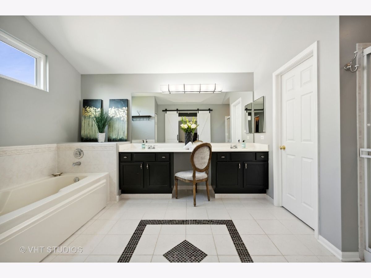
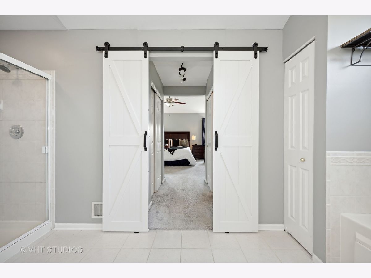
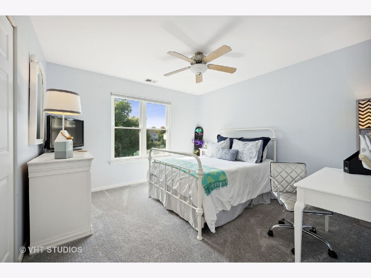
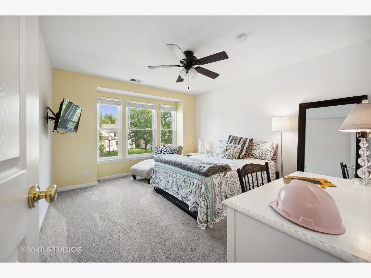
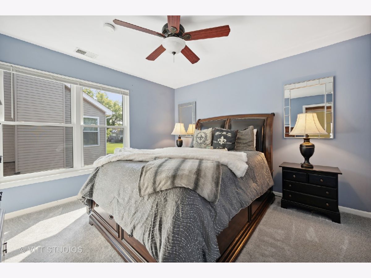
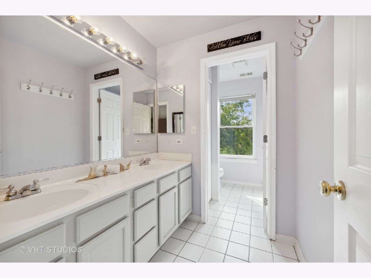
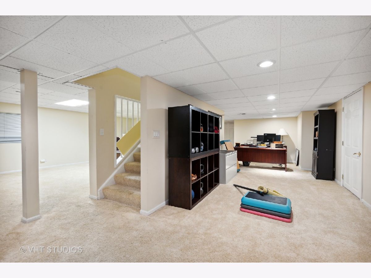
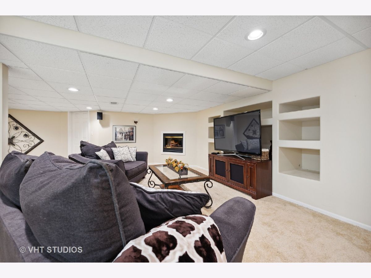
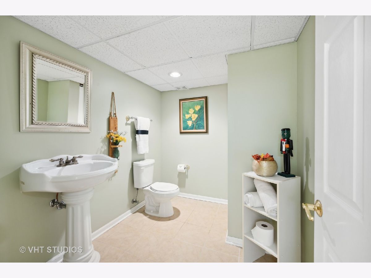
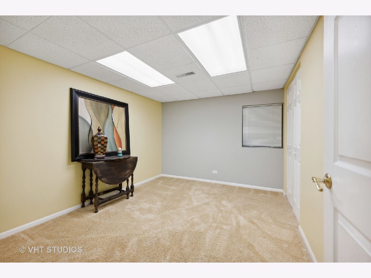
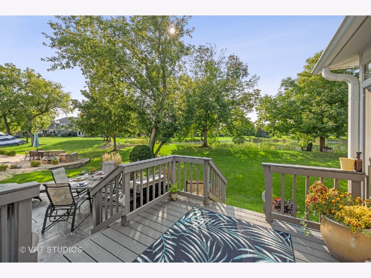
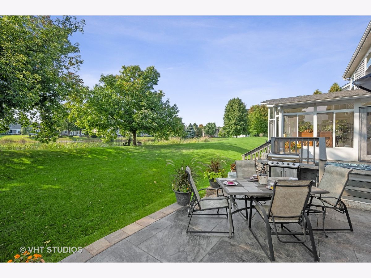
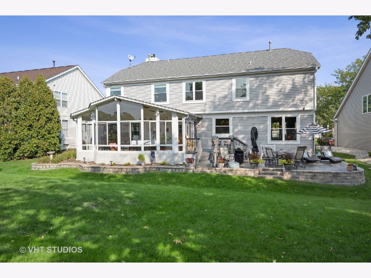
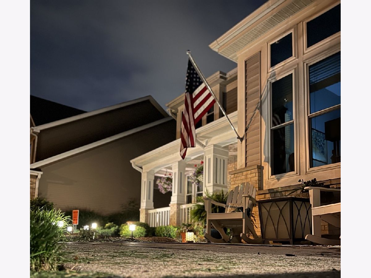
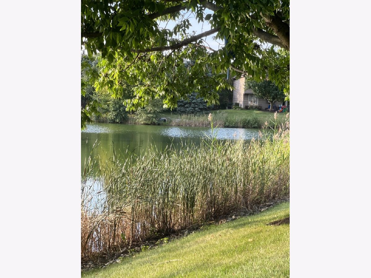
Room Specifics
Total Bedrooms: 5
Bedrooms Above Ground: 4
Bedrooms Below Ground: 1
Dimensions: —
Floor Type: —
Dimensions: —
Floor Type: —
Dimensions: —
Floor Type: —
Dimensions: —
Floor Type: —
Full Bathrooms: 4
Bathroom Amenities: Whirlpool,Separate Shower,Double Sink
Bathroom in Basement: 1
Rooms: —
Basement Description: Finished,Crawl
Other Specifics
| 2 | |
| — | |
| Asphalt | |
| — | |
| — | |
| 75 X 127 | |
| Full | |
| — | |
| — | |
| — | |
| Not in DB | |
| — | |
| — | |
| — | |
| — |
Tax History
| Year | Property Taxes |
|---|---|
| 2018 | $11,750 |
| 2022 | $11,552 |
Contact Agent
Nearby Similar Homes
Nearby Sold Comparables
Contact Agent
Listing Provided By
Baird & Warner Fox Valley - Geneva



