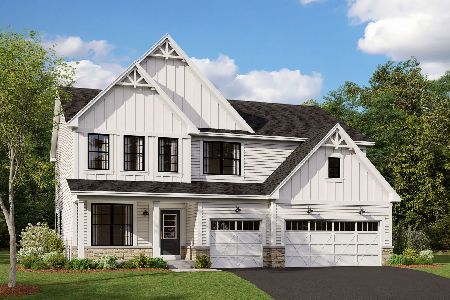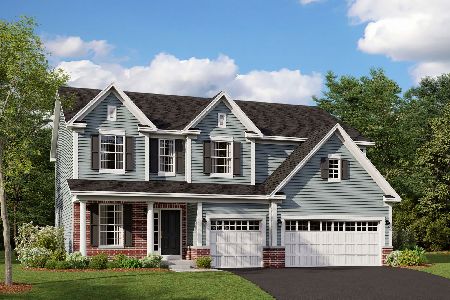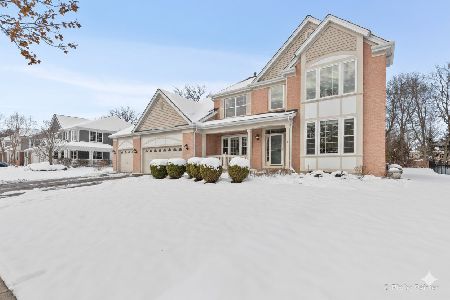2856 Davenport Drive, West Chicago, Illinois 60185
$410,000
|
Sold
|
|
| Status: | Closed |
| Sqft: | 2,976 |
| Cost/Sqft: | $148 |
| Beds: | 4 |
| Baths: | 4 |
| Year Built: | 1999 |
| Property Taxes: | $10,100 |
| Days On Market: | 2872 |
| Lot Size: | 0,26 |
Description
STUNNING HOME PREMIUM LOCATION! Cornerstone Lakes w/award winning St. Charles Schools. From the elegant entry to the spacious brick paver patio overlooking the pond this home's sophisticated beauty shines. Volume ceilings in living room & expanded dining room. A warm & inviting family room is open to the kitchen. Kitchen has sliding glass door to the brick paver patio, great for entertaining. The professionally planned yard has something for every season. A den/bedroom on first floor is by a full bath. The second level boasts a grand size master bedroom w/luxury bath overlooking the pond. Additionally, there are two more bedrooms, a loft (could be another bedroom) & a hall bath. The basement is finished & has an additional fireplace, full bath and new carpet. Lots of storage as well. Original owners have lovingly maintained this home for almost 20 years! Great home for entertaining. 3 car garage. Make this a must see!
Property Specifics
| Single Family | |
| — | |
| — | |
| 1999 | |
| Full | |
| — | |
| No | |
| 0.26 |
| Du Page | |
| Cornerstone Lakes | |
| 0 / Not Applicable | |
| None | |
| Public | |
| Public Sewer | |
| 09809493 | |
| 0119310010 |
Property History
| DATE: | EVENT: | PRICE: | SOURCE: |
|---|---|---|---|
| 27 Apr, 2018 | Sold | $410,000 | MRED MLS |
| 14 Mar, 2018 | Under contract | $439,999 | MRED MLS |
| 7 Feb, 2018 | Listed for sale | $439,999 | MRED MLS |
Room Specifics
Total Bedrooms: 4
Bedrooms Above Ground: 4
Bedrooms Below Ground: 0
Dimensions: —
Floor Type: Carpet
Dimensions: —
Floor Type: Carpet
Dimensions: —
Floor Type: Hardwood
Full Bathrooms: 4
Bathroom Amenities: Separate Shower,Soaking Tub
Bathroom in Basement: 1
Rooms: Loft,Recreation Room
Basement Description: Partially Finished
Other Specifics
| 3 | |
| Concrete Perimeter | |
| Asphalt | |
| Patio, Brick Paver Patio | |
| Pond(s),Water View | |
| 143X86X147X75 | |
| — | |
| Full | |
| Vaulted/Cathedral Ceilings, First Floor Bedroom, First Floor Full Bath | |
| Range, Microwave, Dishwasher, Refrigerator, Disposal | |
| Not in DB | |
| — | |
| — | |
| — | |
| Gas Log, Gas Starter |
Tax History
| Year | Property Taxes |
|---|---|
| 2018 | $10,100 |
Contact Agent
Nearby Similar Homes
Nearby Sold Comparables
Contact Agent
Listing Provided By
RE/MAX Excels









