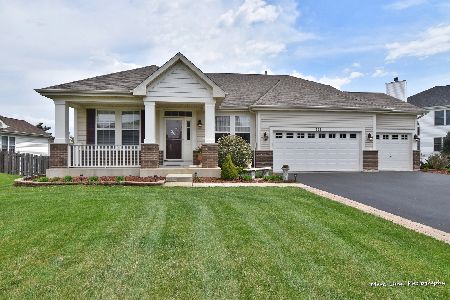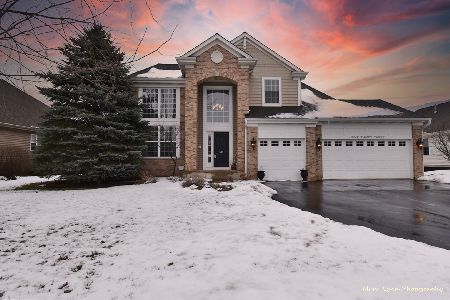509 Western Drive, North Aurora, Illinois 60542
$375,000
|
Sold
|
|
| Status: | Closed |
| Sqft: | 3,353 |
| Cost/Sqft: | $113 |
| Beds: | 5 |
| Baths: | 5 |
| Year Built: | 2007 |
| Property Taxes: | $12,497 |
| Days On Market: | 2942 |
| Lot Size: | 0,44 |
Description
Wonderful five bedroom home on premium lot with partially finished walkout basement! First floor fifth bedroom has private full bath and would make a great in law arrangement! Eat in kitchen with Corian counters, upgraded cabinets, large center island, walk-in pantry and sliding glass door opening to private backyard deck. Plenty of natural light, whole house radio/intercom system, outdoor shed, dual staircase, hardwood floors, 1st floor laundry room, architectural columns and arched doorways. Brand new furnace and newer carpeting, roof & siding. Two story family room features wood burning, gas starting floor to ceiling stone fireplace and large palladian windows. First floor den could be sixth bedroom! Master bedroom suite with sitting room, double sinks, whirlpool tub, separate shower and large walk-in closets with built-ins. Large, professionally landscaped lot abuts open space! Easy access to shopping and minutes to I-88 east/west tollway access!
Property Specifics
| Single Family | |
| — | |
| Traditional | |
| 2007 | |
| Full,Walkout | |
| SAVANNAH | |
| No | |
| 0.44 |
| Kane | |
| Remington Landing | |
| 35 / Monthly | |
| Insurance | |
| Public | |
| Public Sewer | |
| 09822753 | |
| 1136352007 |
Property History
| DATE: | EVENT: | PRICE: | SOURCE: |
|---|---|---|---|
| 2 Aug, 2013 | Sold | $350,000 | MRED MLS |
| 3 Jul, 2013 | Under contract | $374,900 | MRED MLS |
| 27 Jun, 2013 | Listed for sale | $374,900 | MRED MLS |
| 23 Feb, 2018 | Sold | $375,000 | MRED MLS |
| 10 Jan, 2018 | Under contract | $379,000 | MRED MLS |
| 28 Dec, 2017 | Listed for sale | $379,000 | MRED MLS |
Room Specifics
Total Bedrooms: 5
Bedrooms Above Ground: 5
Bedrooms Below Ground: 0
Dimensions: —
Floor Type: Carpet
Dimensions: —
Floor Type: Carpet
Dimensions: —
Floor Type: Carpet
Dimensions: —
Floor Type: —
Full Bathrooms: 5
Bathroom Amenities: Whirlpool,Separate Shower,Double Sink
Bathroom in Basement: 1
Rooms: Breakfast Room,Den,Sitting Room,Bedroom 5,Utility Room-Lower Level
Basement Description: Partially Finished,Exterior Access
Other Specifics
| 3 | |
| Concrete Perimeter | |
| Asphalt | |
| Deck, Patio, Storms/Screens | |
| Irregular Lot | |
| 19,692 | |
| — | |
| Full | |
| Vaulted/Cathedral Ceilings, Hardwood Floors, First Floor Bedroom, First Floor Laundry, First Floor Full Bath | |
| Double Oven, Microwave, Dishwasher, Refrigerator, Disposal | |
| Not in DB | |
| Park, Curbs, Sidewalks, Street Lights, Street Paved | |
| — | |
| — | |
| Wood Burning, Attached Fireplace Doors/Screen, Gas Starter |
Tax History
| Year | Property Taxes |
|---|---|
| 2013 | $11,482 |
| 2018 | $12,497 |
Contact Agent
Nearby Similar Homes
Nearby Sold Comparables
Contact Agent
Listing Provided By
Baird & Warner






