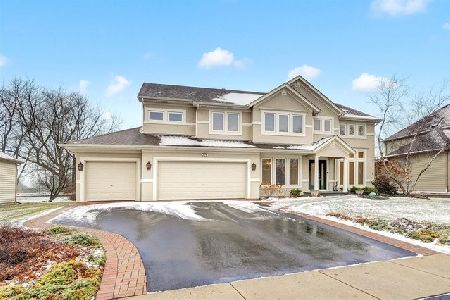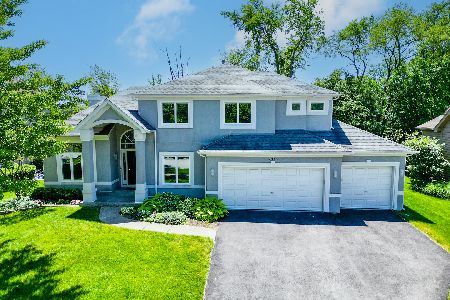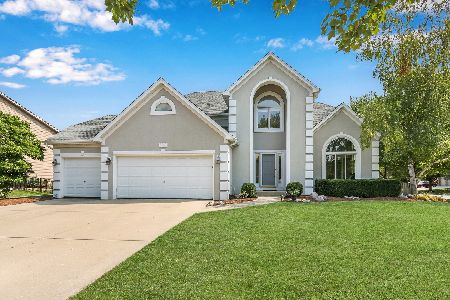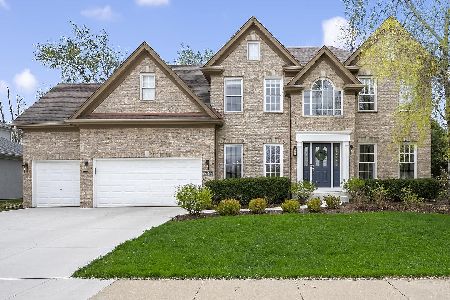2845 Clara Avenue, Aurora, Illinois 60502
$549,000
|
Sold
|
|
| Status: | Closed |
| Sqft: | 2,700 |
| Cost/Sqft: | $203 |
| Beds: | 4 |
| Baths: | 4 |
| Year Built: | 2000 |
| Property Taxes: | $12,961 |
| Days On Market: | 2310 |
| Lot Size: | 0,23 |
Description
Luxury, resort-style living awaits! This beautifully appointed home has all the features you want in a home! So many upgrades & renovations here to enjoy... Newer hand scraped hardwood flooring graces the two-story entrance, leading you to the family room w/floor to ceiling windows & a view to the professionally landscaped back yard oasis, backing to the 11th fairway at Stonebridge Golf Club. Enjoy summer nights in your in-ground pool, surrounded by 3 paver patios & beautiful accent lighting. Entertain in your gourmet kitchen w/Viking appliances, extra refrigerator drawers, convection oven/range & even an ice maker! First floor study w/coffered ceiling & custom built-ins is the ideal work-from-home space. The finished basement adds over 1,300 square feet of additional living space, featuring a home theater room, second office w/built-ins, half bath & flex space. This home has everything you've ever dreamed of, but it's already done & ready for you! (Listing agent related to sellers.)
Property Specifics
| Single Family | |
| — | |
| Contemporary | |
| 2000 | |
| Full | |
| LEGACY | |
| No | |
| 0.23 |
| Du Page | |
| Harris Farm | |
| 360 / Annual | |
| Other | |
| Public | |
| Public Sewer | |
| 10480903 | |
| 0707414005 |
Nearby Schools
| NAME: | DISTRICT: | DISTANCE: | |
|---|---|---|---|
|
Grade School
Brooks Elementary School |
204 | — | |
|
Middle School
Granger Middle School |
204 | Not in DB | |
|
High School
Metea Valley High School |
204 | Not in DB | |
Property History
| DATE: | EVENT: | PRICE: | SOURCE: |
|---|---|---|---|
| 10 Oct, 2019 | Sold | $549,000 | MRED MLS |
| 9 Sep, 2019 | Under contract | $548,900 | MRED MLS |
| — | Last price change | $559,900 | MRED MLS |
| 13 Aug, 2019 | Listed for sale | $559,900 | MRED MLS |
Room Specifics
Total Bedrooms: 4
Bedrooms Above Ground: 4
Bedrooms Below Ground: 0
Dimensions: —
Floor Type: Carpet
Dimensions: —
Floor Type: Carpet
Dimensions: —
Floor Type: Carpet
Full Bathrooms: 4
Bathroom Amenities: Separate Shower,Double Sink,Soaking Tub
Bathroom in Basement: 1
Rooms: Exercise Room,Office,Study,Theatre Room
Basement Description: Finished
Other Specifics
| 3 | |
| Concrete Perimeter | |
| Brick | |
| Patio, Brick Paver Patio, In Ground Pool, Storms/Screens | |
| Fenced Yard,Golf Course Lot,Landscaped | |
| 80 X 121 X 80 X 126 | |
| — | |
| Full | |
| Vaulted/Cathedral Ceilings, Skylight(s), Hardwood Floors, First Floor Bedroom, Second Floor Laundry, Walk-In Closet(s) | |
| Range, Microwave, Dishwasher, High End Refrigerator, Disposal, Stainless Steel Appliance(s), Range Hood, Other | |
| Not in DB | |
| Sidewalks, Street Lights, Street Paved | |
| — | |
| — | |
| Gas Log, Gas Starter |
Tax History
| Year | Property Taxes |
|---|---|
| 2019 | $12,961 |
Contact Agent
Nearby Similar Homes
Nearby Sold Comparables
Contact Agent
Listing Provided By
Earned Run Real Estate Group









