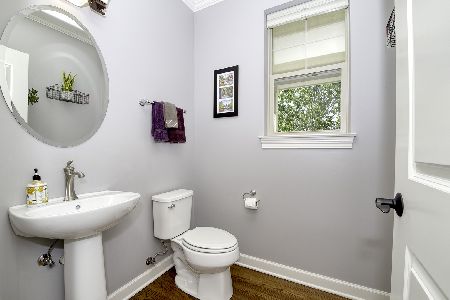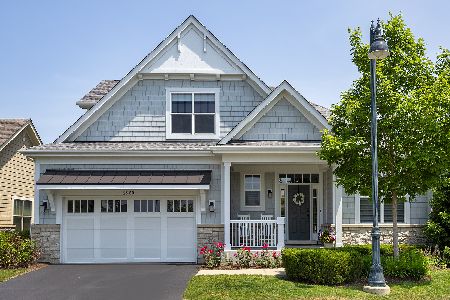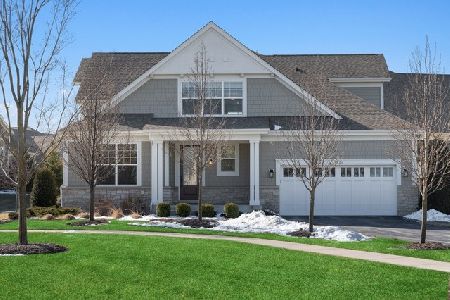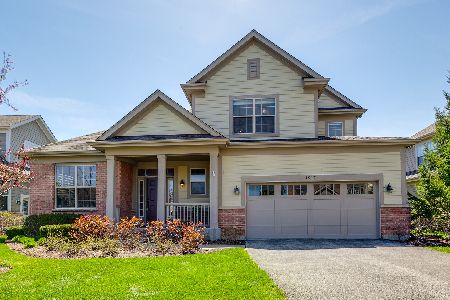2826 Wilson Lane, Glenview, Illinois 60026
$836,250
|
Sold
|
|
| Status: | Closed |
| Sqft: | 3,751 |
| Cost/Sqft: | $231 |
| Beds: | 3 |
| Baths: | 3 |
| Year Built: | 2017 |
| Property Taxes: | $0 |
| Days On Market: | 2912 |
| Lot Size: | 0,00 |
Description
BRAND NEW CONSTRUCTION, ready to move in & maintenance free community at Westage in the Glen w/gorgeous views of pond & grounds. Impeccable floor plan w/gleaming hrdwd flrs & elegant FOY. Living Rm/OFF w/crown molding & adjacent to DR complete w/wall sconces, chandelier & stately pillars. Magnificent KIT w/granite tops, stainless steel appls, island seating, 42" cabs, pendant lighting,Breakfast Rm & opens to terrific FR w/volume ceilings & breathtaking vistas of pond. Luxurious 1st flr Master w/WIC,shower, soaking tub, dual vanity sink w/all the latest finishes. Powder Rm, LDY/Mud Rm complete the main level. 2nd floor highlights oversized sun drenched Loft perfect for add'l OFF or hang-out. Two add'l BRs share a Hall BA w/neutral decor to accommodate all tastes. Other feautures: oversized deck, 9' ceilings on 1st flr, 2 car garage, full extra deep lookout BSMT & more! Just steps to Glen shops,dining, parks, lake, train, & award winning school districts.
Property Specifics
| Single Family | |
| — | |
| — | |
| 2017 | |
| Full,English | |
| — | |
| Yes | |
| — |
| Cook | |
| Westgate At The Glen | |
| 146 / Monthly | |
| Insurance,Lawn Care,Snow Removal | |
| Lake Michigan | |
| Public Sewer | |
| 09860715 | |
| 04282070040000 |
Nearby Schools
| NAME: | DISTRICT: | DISTANCE: | |
|---|---|---|---|
|
Grade School
Glen Grove Elementary School |
34 | — | |
|
Middle School
Attea Middle School |
34 | Not in DB | |
|
High School
Glenbrook South High School |
225 | Not in DB | |
Property History
| DATE: | EVENT: | PRICE: | SOURCE: |
|---|---|---|---|
| 1 May, 2018 | Sold | $836,250 | MRED MLS |
| 28 Mar, 2018 | Under contract | $865,000 | MRED MLS |
| 19 Feb, 2018 | Listed for sale | $865,000 | MRED MLS |
| 10 Aug, 2021 | Sold | $920,000 | MRED MLS |
| 13 Jun, 2021 | Under contract | $925,000 | MRED MLS |
| 10 Jun, 2021 | Listed for sale | $925,000 | MRED MLS |
Room Specifics
Total Bedrooms: 3
Bedrooms Above Ground: 3
Bedrooms Below Ground: 0
Dimensions: —
Floor Type: Carpet
Dimensions: —
Floor Type: Carpet
Full Bathrooms: 3
Bathroom Amenities: Separate Shower,Double Sink,Soaking Tub
Bathroom in Basement: 0
Rooms: Loft,Mud Room,Walk In Closet,Deck,Utility Room-Lower Level
Basement Description: Unfinished
Other Specifics
| 2 | |
| Concrete Perimeter | |
| Asphalt | |
| Deck, Storms/Screens | |
| — | |
| 55X64X63X86X32X24X52 | |
| — | |
| Full | |
| Vaulted/Cathedral Ceilings, Hardwood Floors, First Floor Bedroom, First Floor Laundry, First Floor Full Bath | |
| Double Oven, Microwave, Dishwasher, Disposal, Stainless Steel Appliance(s), Cooktop, Range Hood | |
| Not in DB | |
| Sidewalks, Street Paved | |
| — | |
| — | |
| — |
Tax History
| Year | Property Taxes |
|---|---|
| 2021 | $17,443 |
Contact Agent
Nearby Sold Comparables
Contact Agent
Listing Provided By
@properties








