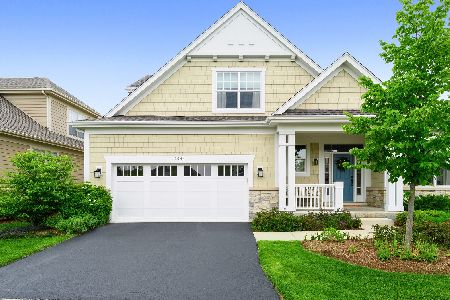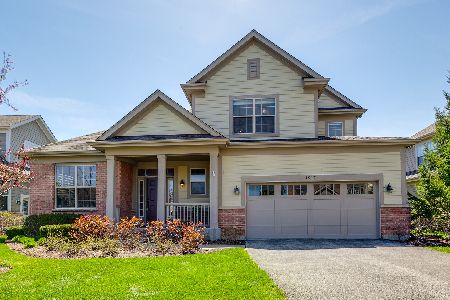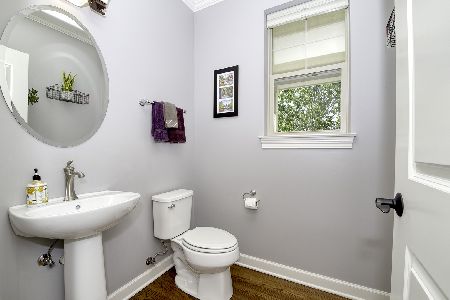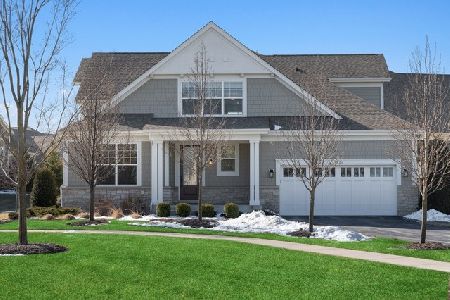2950 Wilson Lane, Glenview, Illinois 60026
$1,237,500
|
Sold
|
|
| Status: | Closed |
| Sqft: | 2,745 |
| Cost/Sqft: | $464 |
| Beds: | 3 |
| Baths: | 3 |
| Year Built: | 2016 |
| Property Taxes: | $17,639 |
| Days On Market: | 949 |
| Lot Size: | 0,00 |
Description
Welcome to this newer and meticulously appointed 3 bedroom/2.1 bath single family home in West Gate at The Glen. Nestled beautifully within West Gate, 2950 Wilson Lane seamlessly blends the best of all worlds, offering the benefits of an upscale private, single-family residence while providing the convenience of a maintenance-free lifestyle, designed for the most discerning buyer. With nearly 2,800 square feet of living space, you'll be impressed how every detail in this home has been carefully curated for those with discriminating taste. The upscale white kitchen showcases an expansive quartz island and quartz countertops with stunning backsplash tile and is equipped with top shelf Wolf and Thermador appliances, built-in refrigerator drawers for additional food and drink storage, a built-in microwave, coffee bar, pantry cabinet, and plenty of custom cabinetry for storage. In addition to the island seating is a wonderful breakfast area for table seating which looks onto the lovely deck and the beautiful landscaping beyond. The kitchen overlooks the sunlit and spacious family room. It showcases a stunning wall of built-ins, giving a home for both your flat screen TV, shelving for special decorative items as well as ample cabinet space for just about everything. One of the standout features of this home is the addition of its sunroom, just off the breakfast and family rooms. This room is bathed in natural light and boasts a pitched ceiling - an added bonus that sets this property apart from others at West Gate! Not to be overlooked is the coveted first floor office, providing a quiet and productive space. With two large and sunny windows and located away from the busier kitchen and family rooms, this is an ideal retreat! The luxurious 1st floor primary suite is a private sanctuary, complete with 2 walk-in closets and a spa-like bathroom. Indulge in the glass-enclosed walk-in shower, soak in the relaxing tub and enjoy the conveniences of double vanities. This White Carrara bathroom is both stunning and classic! Completing the first floor is a spacious laundry room with sink and beverage refrigerator, an ideal working space! Upstairs, the second floor opens to a delightful loft area, perfect for relaxation or a playroom. 2 additional bedrooms and a full bath with a glass enclosed walk-in shower complete the upper level. A beautiful custom open staircase leads to the expansive unfinished basement. With both a rough-in for an additional full bath and this extensive space, the possibilities here are unlimited. Additional highlights include a Trex deck, recently added on by the owners and conveniently located just off the kitchen. It has seating for 6 and room for your grill! It's the perfect spot to unwind or entertain guests while enjoying the beautifully landscaped walking paths and surroundings! The garage is deep and ample measuring 23' x 21"3, ensuring plenty of space for vehicles and storage. It's a walk or quick drive to The Glen, theater, restaurants, Metra, The Park Center, Kohl's Children Museum and more. An Edward R James Development at its best, like no other, ready for you to move right in!
Property Specifics
| Single Family | |
| — | |
| — | |
| 2016 | |
| — | |
| — | |
| No | |
| — |
| Cook | |
| — | |
| — / Not Applicable | |
| — | |
| — | |
| — | |
| 11824441 | |
| 04282070270000 |
Nearby Schools
| NAME: | DISTRICT: | DISTANCE: | |
|---|---|---|---|
|
Grade School
Westbrook Elementary School |
34 | — | |
|
Middle School
Attea Middle School |
34 | Not in DB | |
|
High School
Glenbrook South High School |
225 | Not in DB | |
|
Alternate Elementary School
Glen Grove Elementary School |
— | Not in DB | |
Property History
| DATE: | EVENT: | PRICE: | SOURCE: |
|---|---|---|---|
| 31 Aug, 2023 | Sold | $1,237,500 | MRED MLS |
| 12 Jul, 2023 | Under contract | $1,275,000 | MRED MLS |
| 6 Jul, 2023 | Listed for sale | $1,275,000 | MRED MLS |
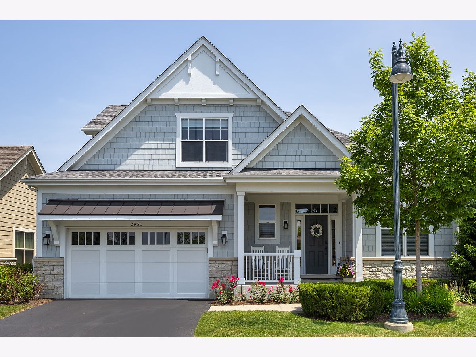
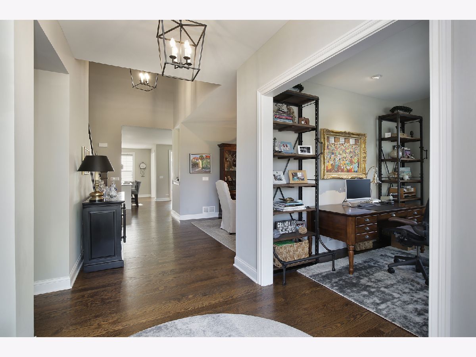
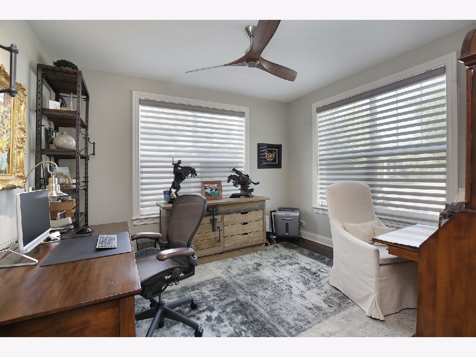
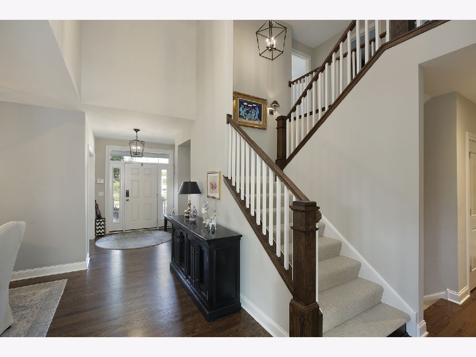
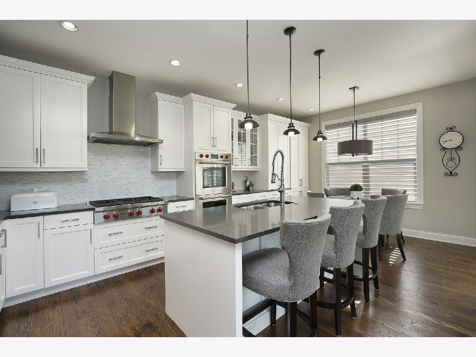
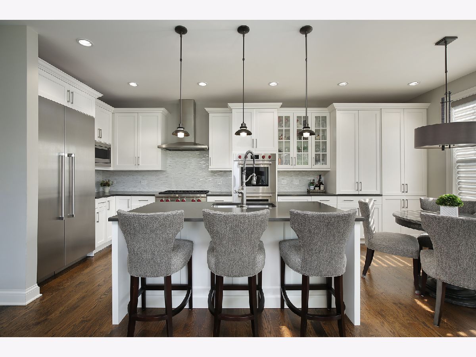
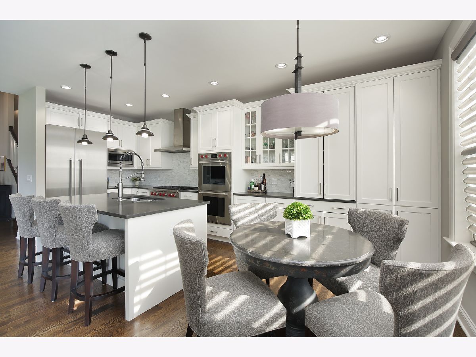
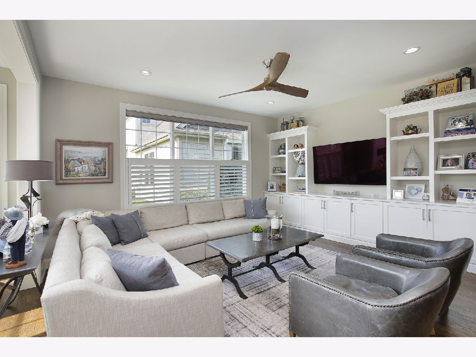
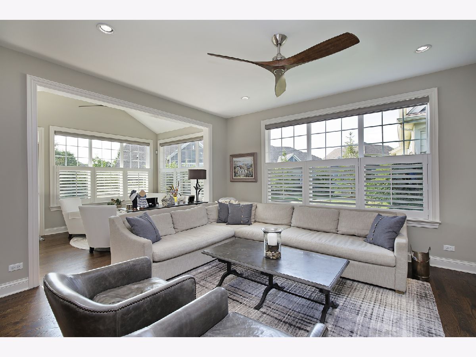
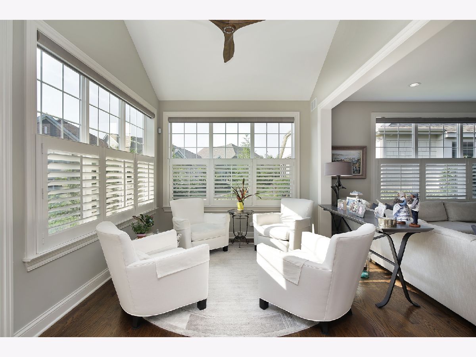
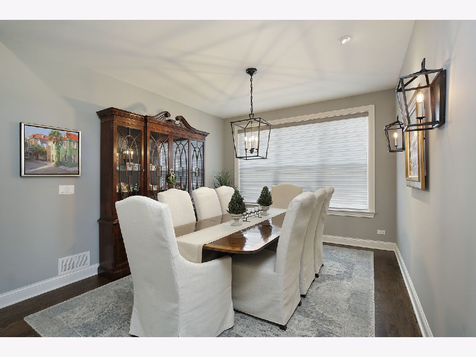
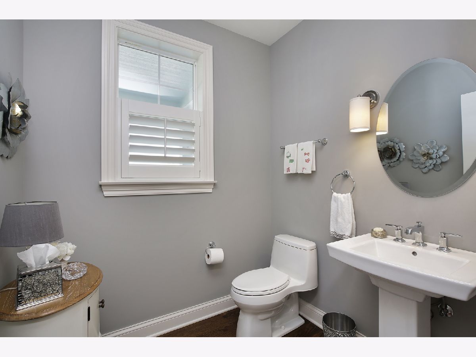
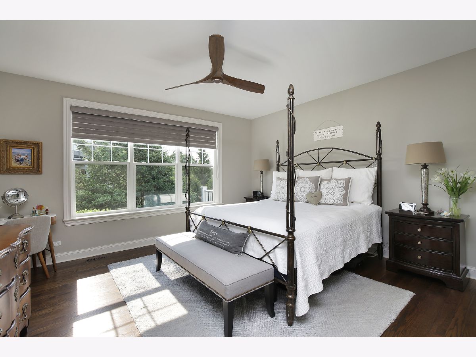
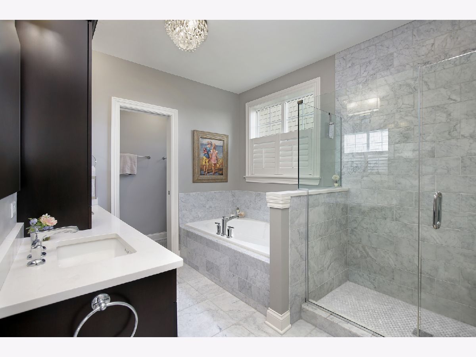
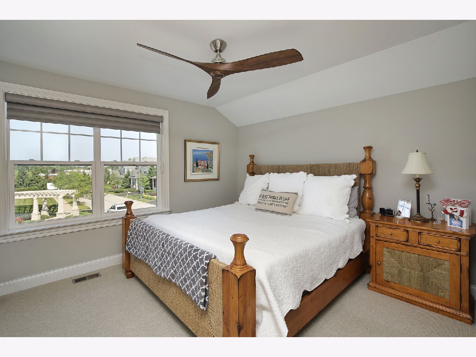
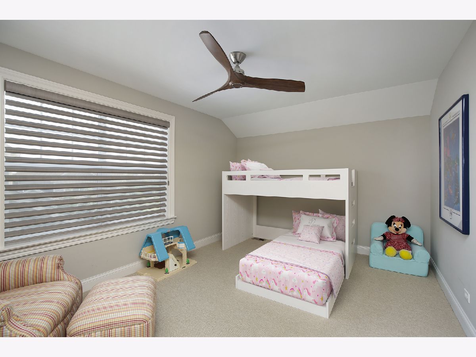
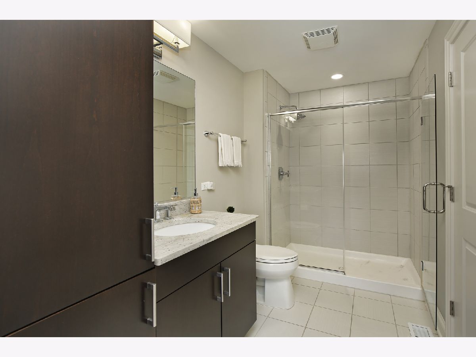
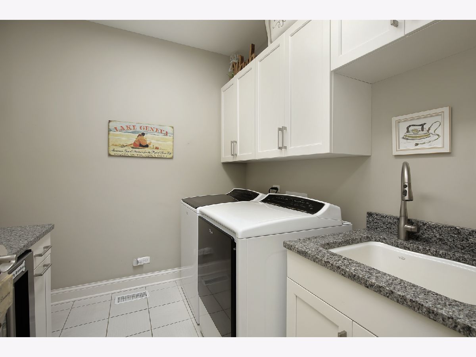
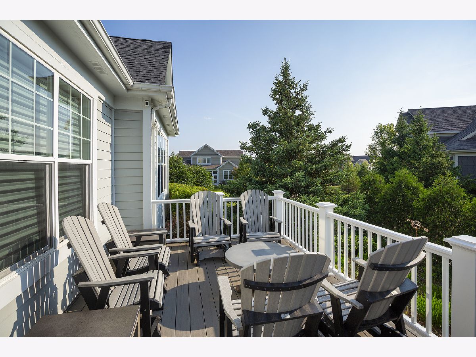
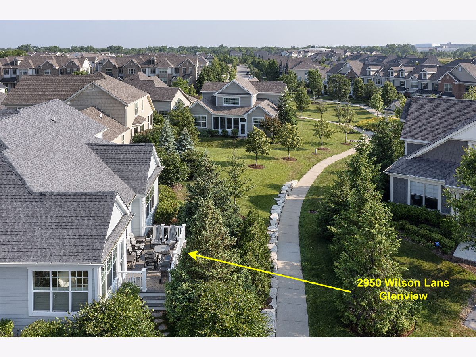
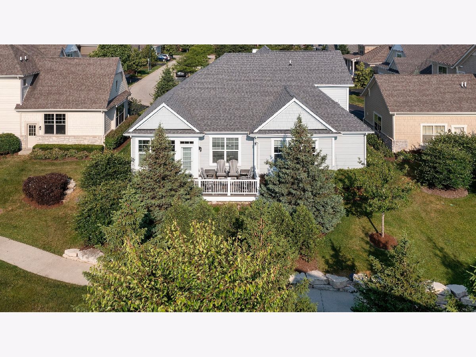
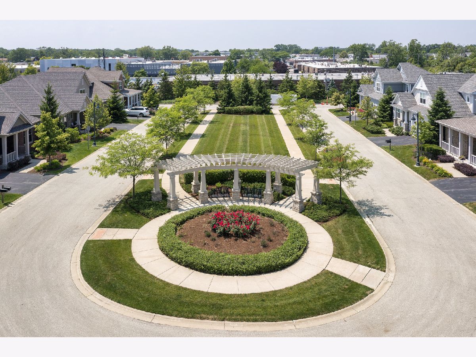
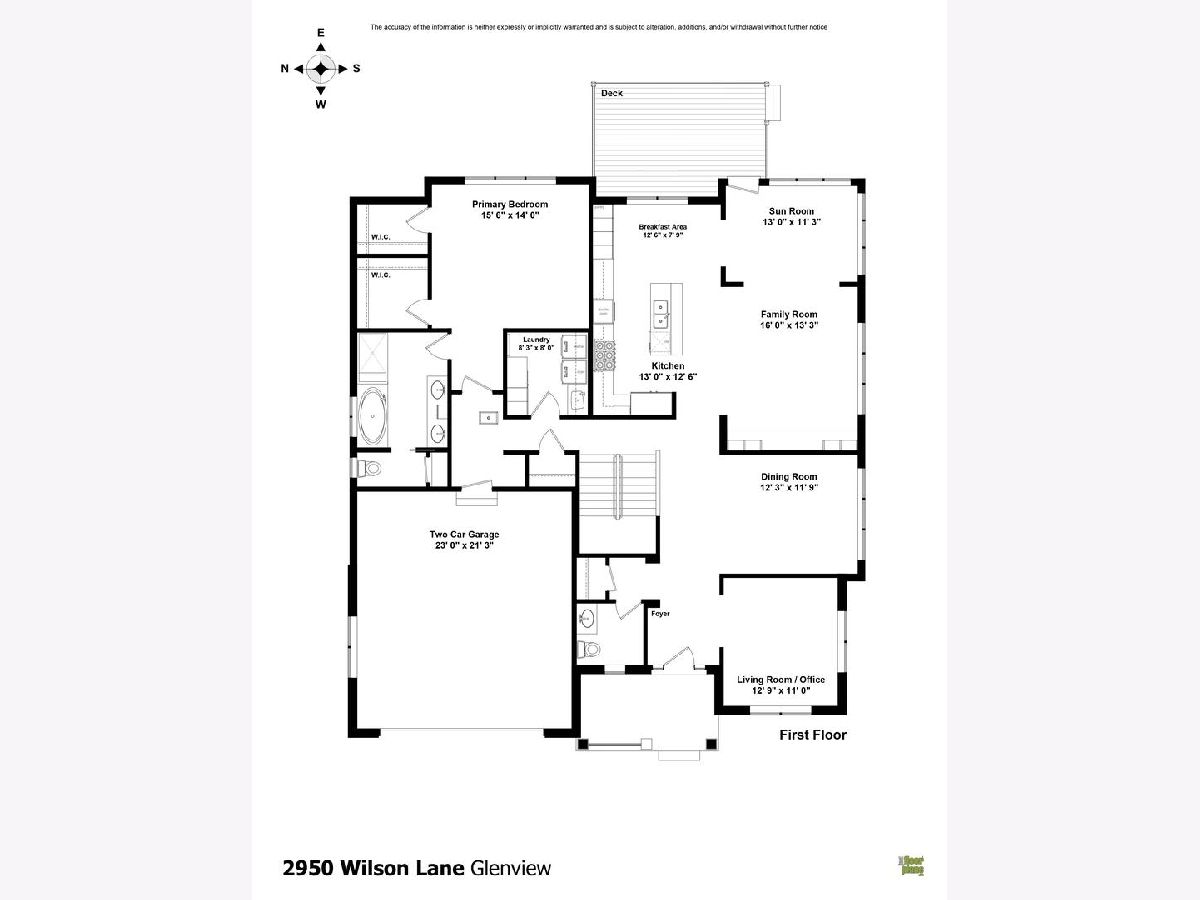
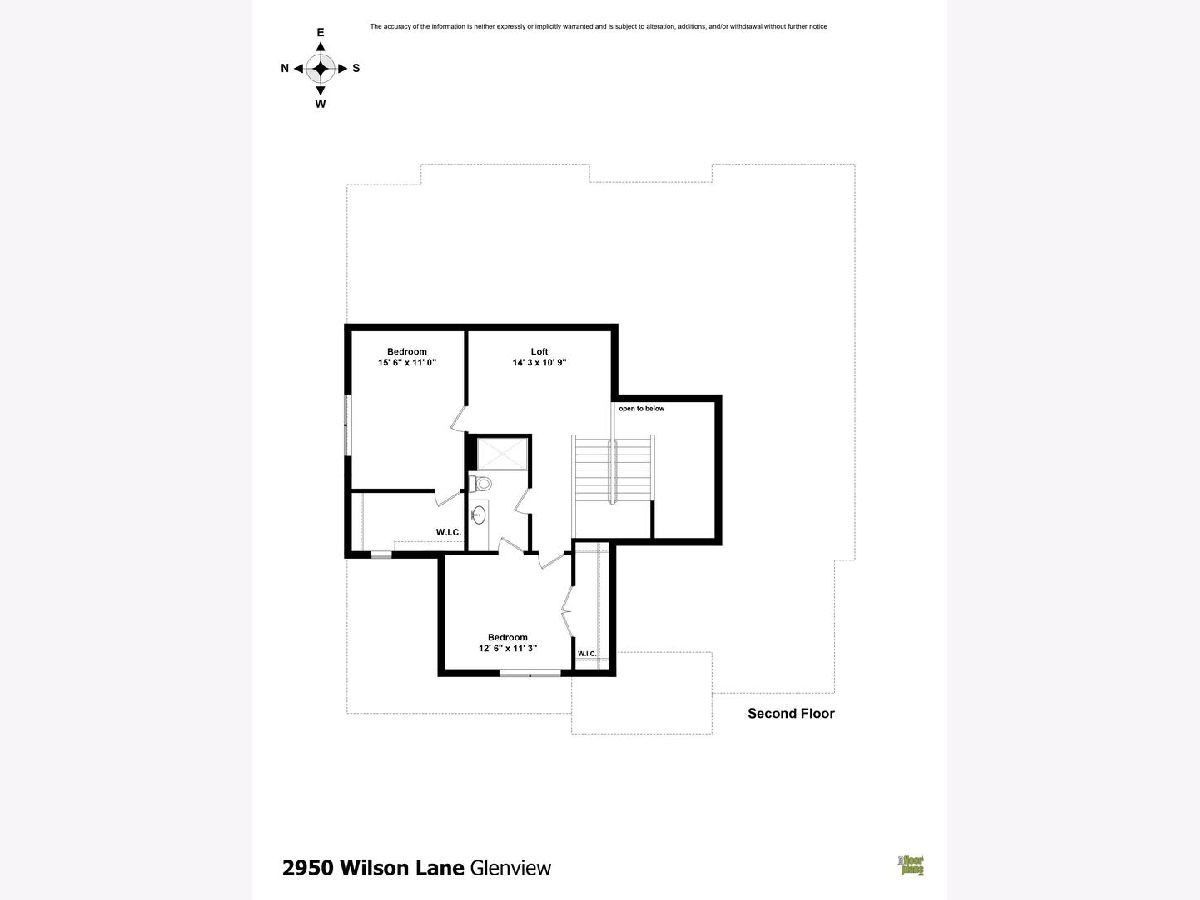
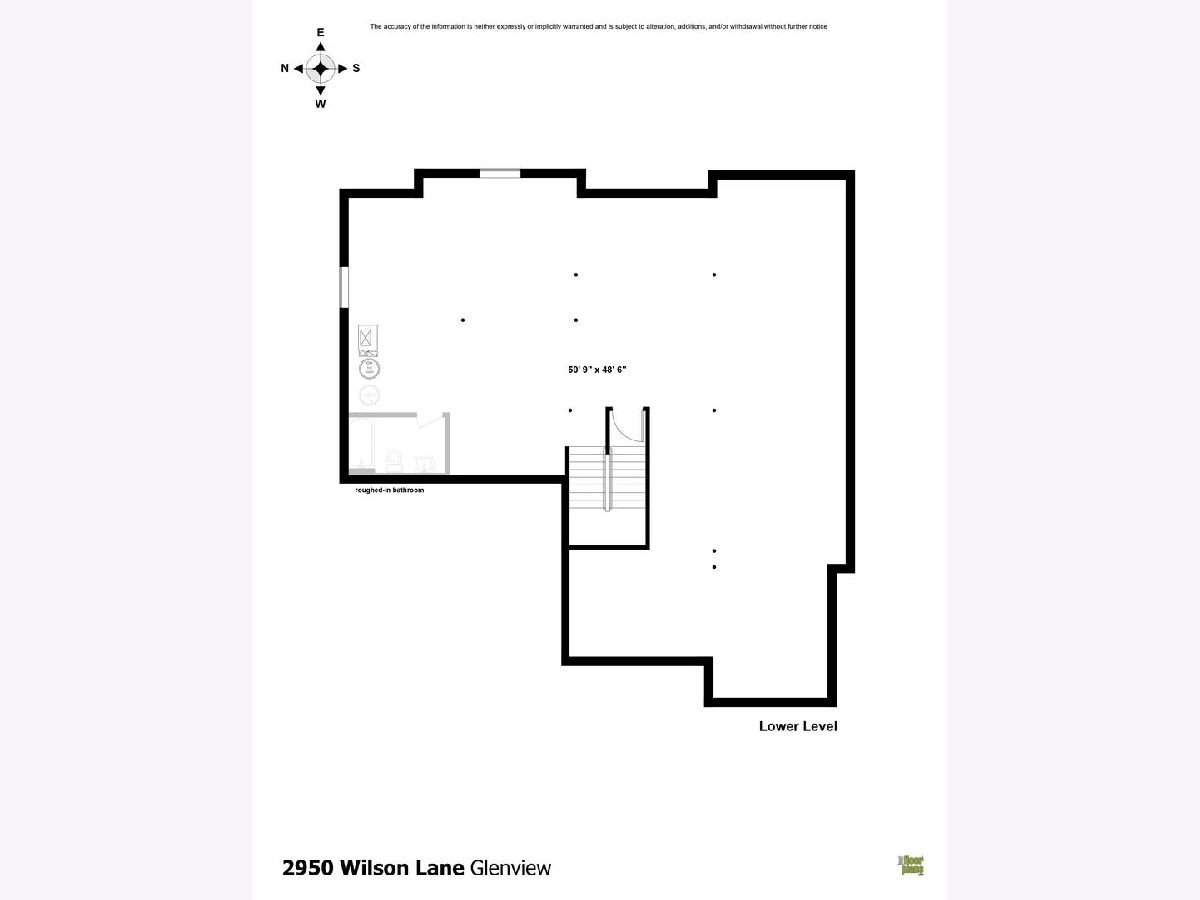
Room Specifics
Total Bedrooms: 3
Bedrooms Above Ground: 3
Bedrooms Below Ground: 0
Dimensions: —
Floor Type: —
Dimensions: —
Floor Type: —
Full Bathrooms: 3
Bathroom Amenities: —
Bathroom in Basement: 0
Rooms: —
Basement Description: Unfinished
Other Specifics
| 2 | |
| — | |
| — | |
| — | |
| — | |
| 30X17X18X89X62X92 | |
| — | |
| — | |
| — | |
| — | |
| Not in DB | |
| — | |
| — | |
| — | |
| — |
Tax History
| Year | Property Taxes |
|---|---|
| 2023 | $17,639 |
Contact Agent
Nearby Sold Comparables
Contact Agent
Listing Provided By
Compass


