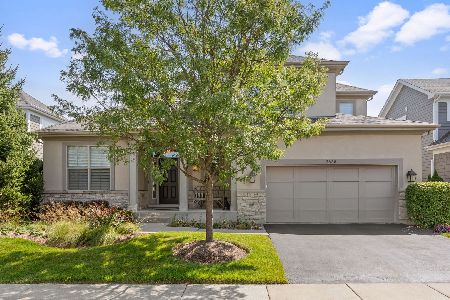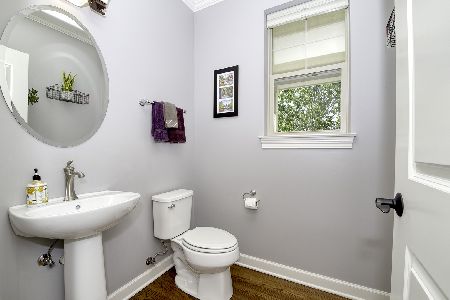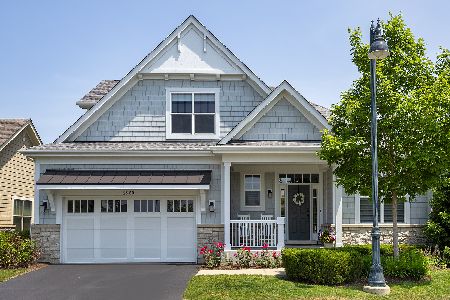2842 Wilson Lane, Glenview, Illinois 60026
$825,000
|
Sold
|
|
| Status: | Closed |
| Sqft: | 2,800 |
| Cost/Sqft: | $313 |
| Beds: | 3 |
| Baths: | 4 |
| Year Built: | 2016 |
| Property Taxes: | $15,953 |
| Days On Market: | 2567 |
| Lot Size: | 0,11 |
Description
HIGHLY UPGRADED WITH SPECTACULAR CUSTOM FINISHES, this maintenance-free newer-construction GLEN home with first floor MASTER SUITE is a downsizer's dream! Expanded floor plan with enclosed SUNRM, this largest model is drenched in sunlight with amazing designer finishes throughout: dark brown hardwood flrs, OFFICE w custom built-ins, DINING w tray ceiling, FAM RM w built-ins that flank the marble-surround Fireplace, designer-lighting in every room, all ensuite BEDRMS w private BATHS and custom CA Closets. MASTER SUITE features tray ceiling, 2 wi closets and indulgent spa-bath. Gourmet KITCH offers custom white cabs w decorative glass fronts, professional stainless appls, wine fridge and bar seating. The home has only been occupied on part-time basis. It really is as CLOSE TO NEW CONSTRUCTION as possible. Seller spent over $150,000 in builder upgrades. Walk to GLEN Center, parks, golf course, Metra. Best in lux maintenance-free living in outstanding community!
Property Specifics
| Single Family | |
| — | |
| Colonial | |
| 2016 | |
| Full | |
| NEW HAVEN | |
| No | |
| 0.11 |
| Cook | |
| Westgate At The Glen | |
| 201 / Monthly | |
| Insurance,Exterior Maintenance,Lawn Care,Snow Removal | |
| Public | |
| Public Sewer | |
| 10167445 | |
| 04282070120000 |
Nearby Schools
| NAME: | DISTRICT: | DISTANCE: | |
|---|---|---|---|
|
Grade School
Westbrook Elementary School |
34 | — | |
|
Middle School
Attea Middle School |
34 | Not in DB | |
|
High School
Glenbrook South High School |
225 | Not in DB | |
|
Alternate Elementary School
Glen Grove Elementary School |
— | Not in DB | |
Property History
| DATE: | EVENT: | PRICE: | SOURCE: |
|---|---|---|---|
| 19 Jun, 2019 | Sold | $825,000 | MRED MLS |
| 1 May, 2019 | Under contract | $875,000 | MRED MLS |
| — | Last price change | $890,000 | MRED MLS |
| 8 Jan, 2019 | Listed for sale | $890,000 | MRED MLS |
Room Specifics
Total Bedrooms: 3
Bedrooms Above Ground: 3
Bedrooms Below Ground: 0
Dimensions: —
Floor Type: Carpet
Dimensions: —
Floor Type: Carpet
Full Bathrooms: 4
Bathroom Amenities: Separate Shower,Double Sink,Soaking Tub
Bathroom in Basement: 0
Rooms: Breakfast Room,Office,Loft,Heated Sun Room,Walk In Closet
Basement Description: Unfinished
Other Specifics
| 2 | |
| Concrete Perimeter | |
| Asphalt | |
| Porch, Storms/Screens | |
| Common Grounds,Landscaped | |
| 70 X 75 | |
| — | |
| Full | |
| Hardwood Floors, First Floor Bedroom, First Floor Laundry, First Floor Full Bath, Walk-In Closet(s) | |
| Double Oven, Microwave, Dishwasher, Refrigerator, Washer, Dryer, Disposal, Stainless Steel Appliance(s), Wine Refrigerator | |
| Not in DB | |
| Tennis Courts, Sidewalks, Street Lights | |
| — | |
| — | |
| — |
Tax History
| Year | Property Taxes |
|---|---|
| 2019 | $15,953 |
Contact Agent
Nearby Sold Comparables
Contact Agent
Listing Provided By
Berkshire Hathaway HomeServices KoenigRubloff







