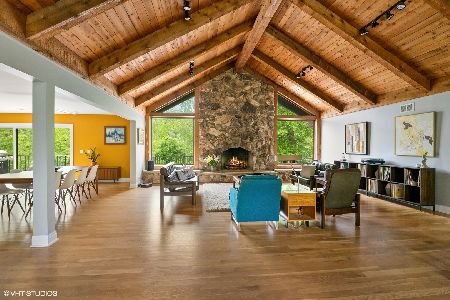28270 Saint Marys Road, Libertyville, Illinois 60048
$625,000
|
Sold
|
|
| Status: | Closed |
| Sqft: | 3,195 |
| Cost/Sqft: | $203 |
| Beds: | 4 |
| Baths: | 3 |
| Year Built: | 1967 |
| Property Taxes: | $14,093 |
| Days On Market: | 1469 |
| Lot Size: | 1,73 |
Description
Own this home on one of the most beautiful pieces of land in Libertyville, featuring woodland living minutes away from the tollway and lively downtown Libertyville. With just shy of 2 acres nestled in the woods on this secluded road in award-winning Copeland Manor, Libertyville School District, this home is a completely private retreat. Surrounded by forest preserve and open space, you are, steps away from miles of bike and hiking trails in the Des Plaines River forest preserves. Every room is spacious, with over 3100 square feet total with an additional 500+ square foot finished rec room in the basement. Check out the all new HVAC and newer cedar shake roof. Large windows throughout provide stunning views of the wooded lot. Enter into a grand foyer with curved wood stair case. Step down into the 27'x16' living room with beautiful wood floors. The dining room has French doors leading out to the garden. An open concept family room, kitchen with butcher block counter top and eating area with gorgeous wood burning/gas fireplace at one end and gas fireplace in the breakfast nook. The centerpiece of the breakfast nook is a curved rock wall. Updated powder room and large laundry room complete the first floor. The best part is the huge two level deck, the pergola with screen curtains and hot tub. The upper level has four spacious bedrooms, hardwood floors, large closets and updated bathrooms. The huge master suite has a stunningly renovated bath featuring a electronic controlled shower, with 4 shower heads, separate double sinks with a marble counter and relaxing soaking tub. Also note the newly renovated his and her closets with built-ins that offer plenty of storage closed off with a stylish barn door. Don't miss the opportunity to call this one HOME!
Property Specifics
| Single Family | |
| — | |
| — | |
| 1967 | |
| Full | |
| — | |
| No | |
| 1.73 |
| Lake | |
| — | |
| 0 / Not Applicable | |
| None | |
| Shared Well | |
| Septic-Private | |
| 11256446 | |
| 11224000210000 |
Nearby Schools
| NAME: | DISTRICT: | DISTANCE: | |
|---|---|---|---|
|
Grade School
Copeland Manor Elementary School |
70 | — | |
|
Middle School
Highland Middle School |
70 | Not in DB | |
|
High School
Libertyville High School |
128 | Not in DB | |
Property History
| DATE: | EVENT: | PRICE: | SOURCE: |
|---|---|---|---|
| 17 Dec, 2021 | Sold | $625,000 | MRED MLS |
| 3 Nov, 2021 | Under contract | $650,000 | MRED MLS |
| 27 Oct, 2021 | Listed for sale | $650,000 | MRED MLS |
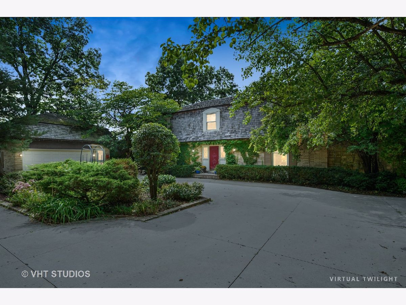
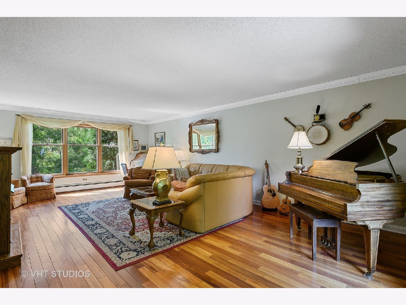
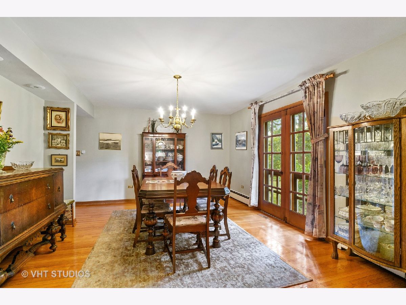
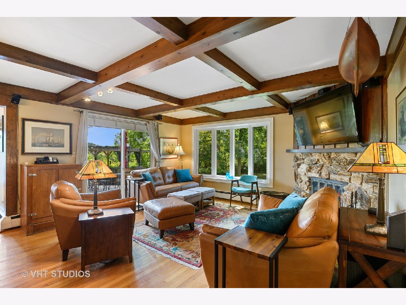
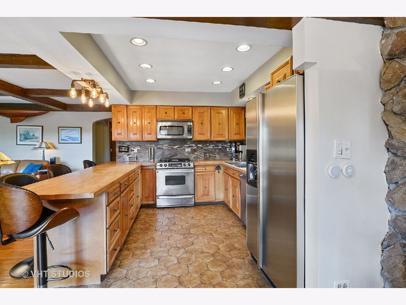
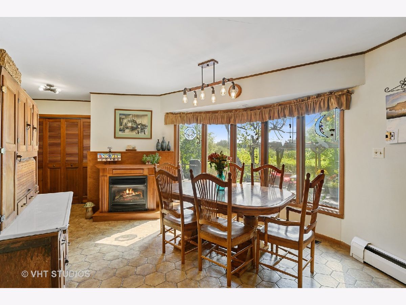
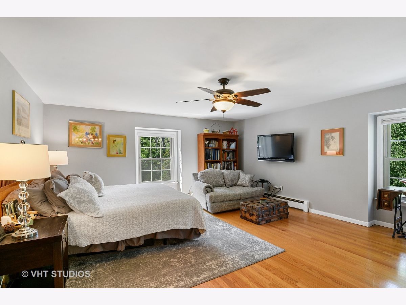
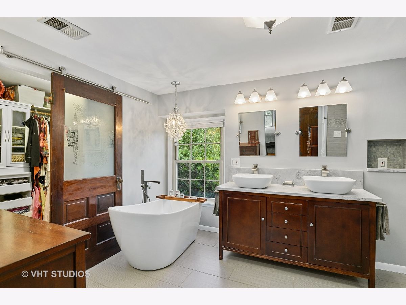
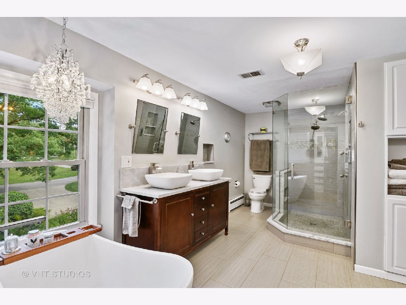
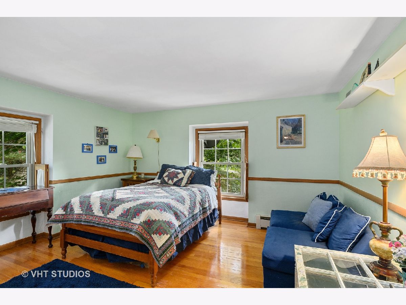
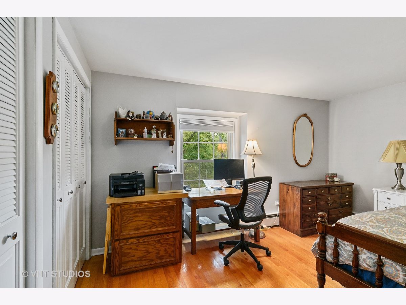
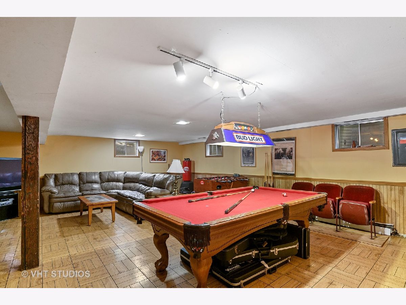
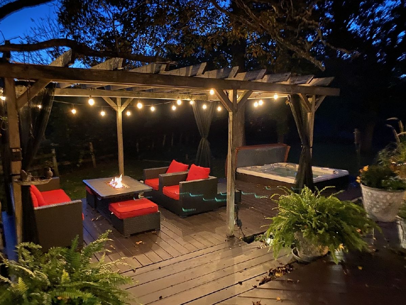
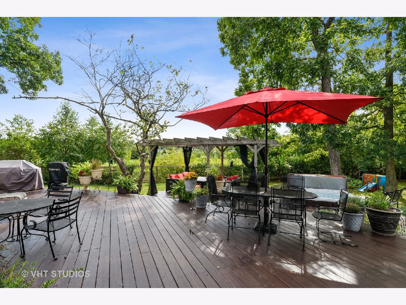
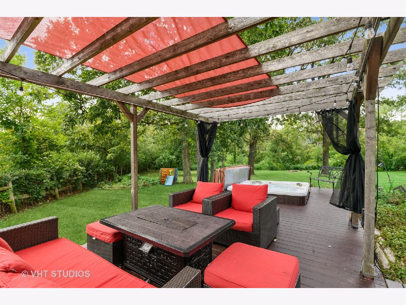
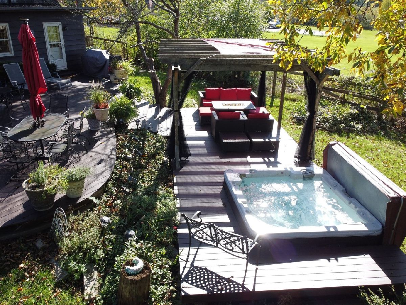
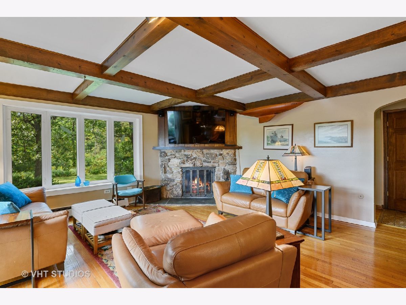
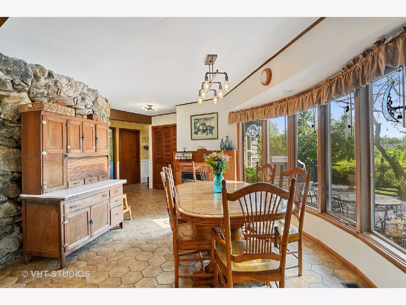
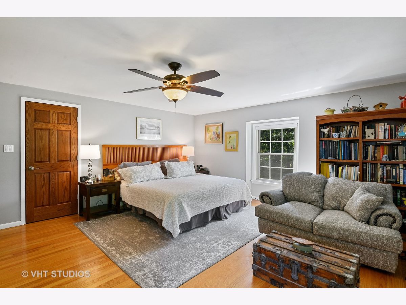
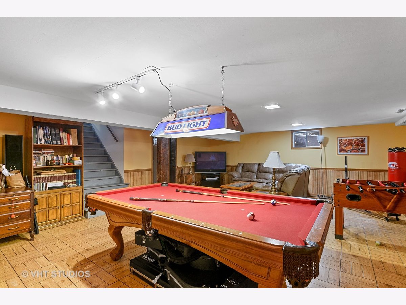
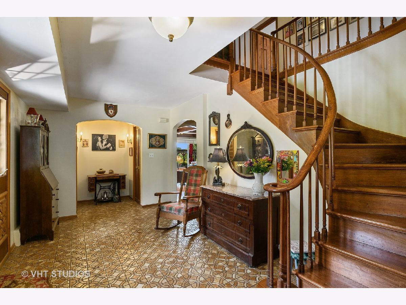
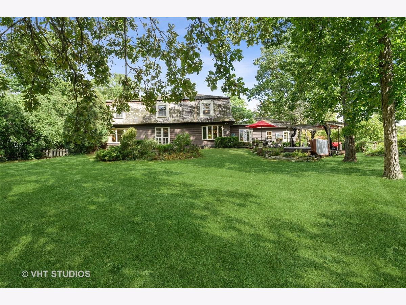
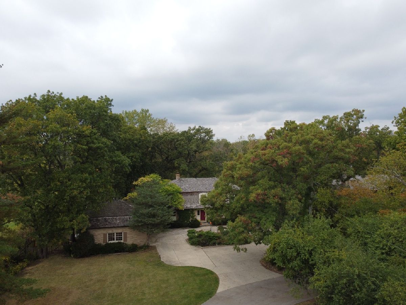
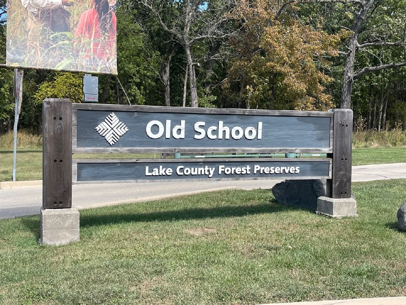
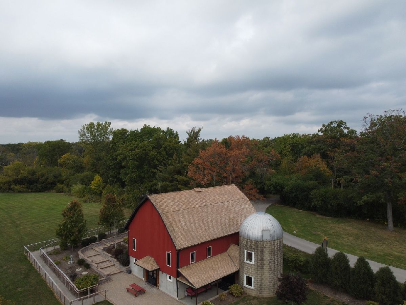
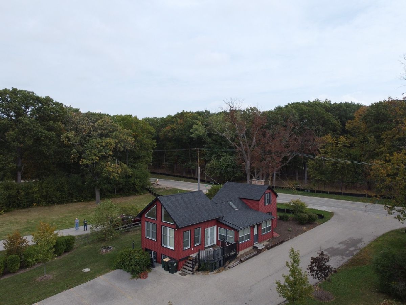
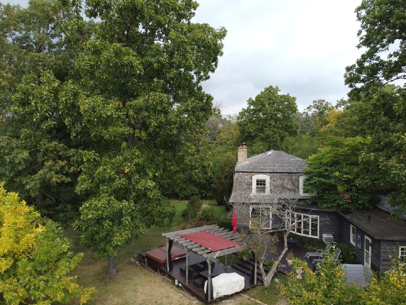
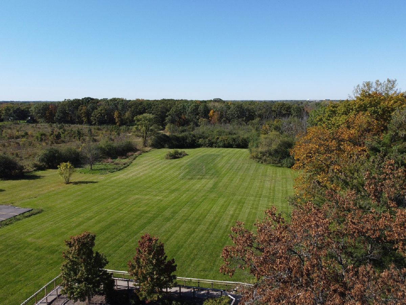
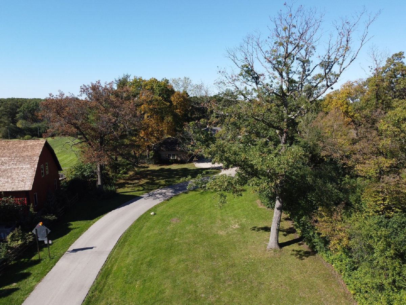
Room Specifics
Total Bedrooms: 4
Bedrooms Above Ground: 4
Bedrooms Below Ground: 0
Dimensions: —
Floor Type: Hardwood
Dimensions: —
Floor Type: Hardwood
Dimensions: —
Floor Type: Hardwood
Full Bathrooms: 3
Bathroom Amenities: Separate Shower
Bathroom in Basement: 0
Rooms: Breakfast Room,Foyer
Basement Description: Partially Finished
Other Specifics
| 2 | |
| Concrete Perimeter | |
| Asphalt,Concrete,Circular,Shared | |
| Deck, Patio, Hot Tub, Storms/Screens | |
| Forest Preserve Adjacent,Nature Preserve Adjacent,Irregular Lot,Wooded,Partial Fencing,Wood Fence | |
| 656 X 131 X 657 X 100 | |
| Pull Down Stair,Unfinished | |
| Full | |
| Hardwood Floors, First Floor Laundry, Walk-In Closet(s), Beamed Ceilings | |
| Range, Microwave, Dishwasher, High End Refrigerator, Washer, Dryer, Disposal, Stainless Steel Appliance(s), Range Hood, Water Softener Owned | |
| Not in DB | |
| — | |
| — | |
| — | |
| Wood Burning, Gas Log, Gas Starter, Includes Accessories, Ventless |
Tax History
| Year | Property Taxes |
|---|---|
| 2021 | $14,093 |
Contact Agent
Nearby Sold Comparables
Contact Agent
Listing Provided By
Baird & Warner


