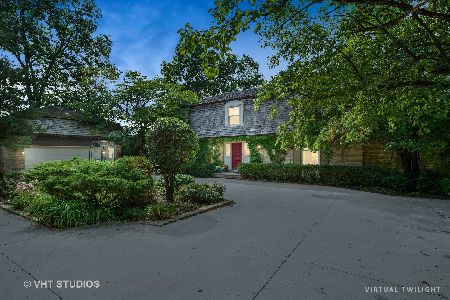28274 Saint Marys Road, Libertyville, Illinois 60048
$755,000
|
Sold
|
|
| Status: | Closed |
| Sqft: | 3,081 |
| Cost/Sqft: | $235 |
| Beds: | 5 |
| Baths: | 4 |
| Year Built: | 1979 |
| Property Taxes: | $14,686 |
| Days On Market: | 1580 |
| Lot Size: | 1,55 |
Description
*located on Locust, not St Mary's Road* This exceptional ranch home is over 3000 square feet on the main level, and a full walk-out lower level. The first floor renovation is stunning! A dramatic Great Room welcomes you with soaring ceilings and oversized windows overlooking the huge new deck, hot tub and pool, and flat grass yard. The exquisite renovation opened walls for a true open-concept layout with a pristine high-end kitchen and soaring west facing views. The primary suite is the utmost in luxury, a sliding glass door out to the deck, a large walk-in closet with beautiful built-ins, and an outstanding en-suite bathroom. With over an acre and a half of land, on this secluded road, in the award-winning Copeland Manor, Libertyville School District, this home is a completely private retreat all of your own, right in town! The lower level is waiting for your renovation ideas, with an additional two bedrooms, office, rec space, playroom, bar and full bathroom. Timeless sophistication meets today's wants and needs, this home has it all, even a chicken coop!
Property Specifics
| Single Family | |
| — | |
| Ranch,Walk-Out Ranch | |
| 1979 | |
| Full,Walkout | |
| — | |
| No | |
| 1.55 |
| Lake | |
| — | |
| 0 / Not Applicable | |
| None | |
| Shared Well | |
| Septic-Private | |
| 11143807 | |
| 11224000200000 |
Nearby Schools
| NAME: | DISTRICT: | DISTANCE: | |
|---|---|---|---|
|
Grade School
Copeland Manor Elementary School |
70 | — | |
|
Middle School
Highland Middle School |
70 | Not in DB | |
|
High School
Libertyville High School |
128 | Not in DB | |
Property History
| DATE: | EVENT: | PRICE: | SOURCE: |
|---|---|---|---|
| 27 Jul, 2021 | Sold | $755,000 | MRED MLS |
| 12 Jul, 2021 | Under contract | $725,000 | MRED MLS |
| 8 Jul, 2021 | Listed for sale | $725,000 | MRED MLS |
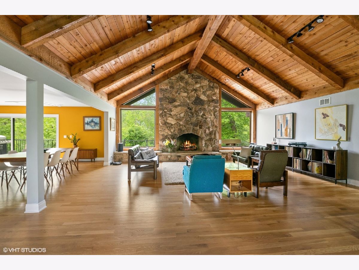
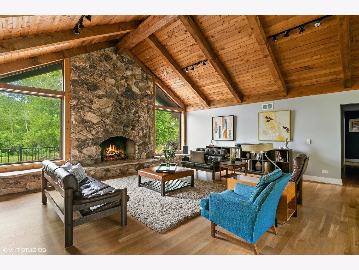
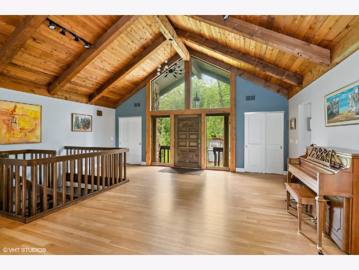
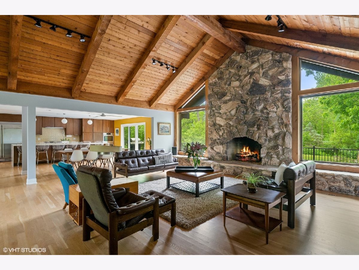
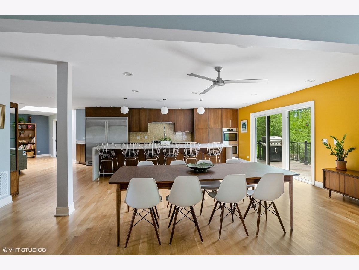
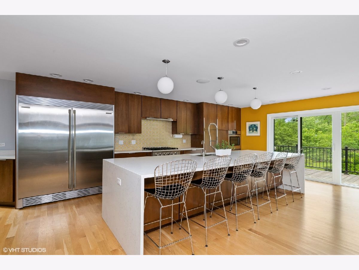
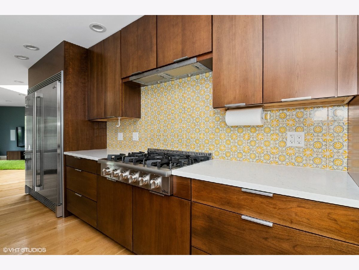
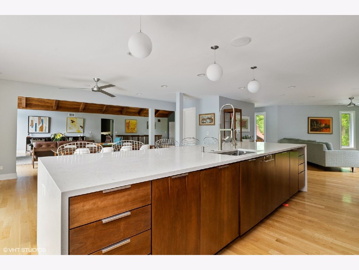
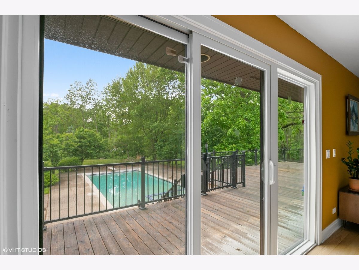
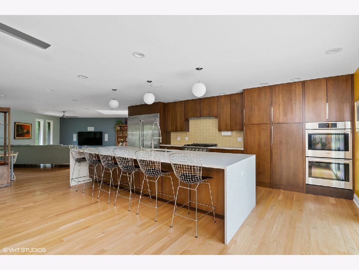
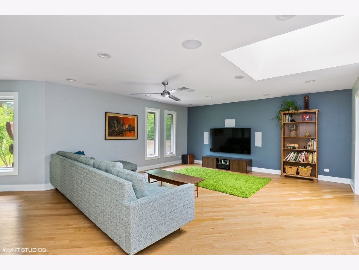
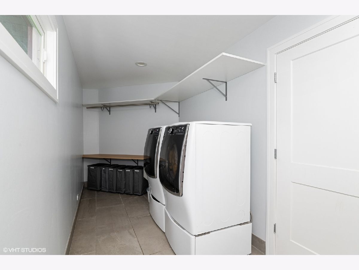
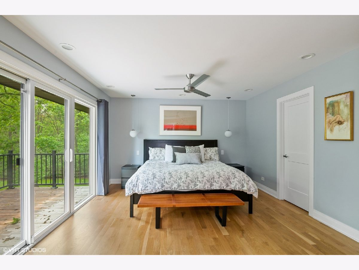
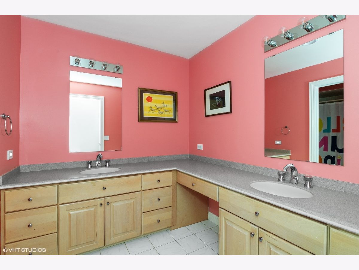
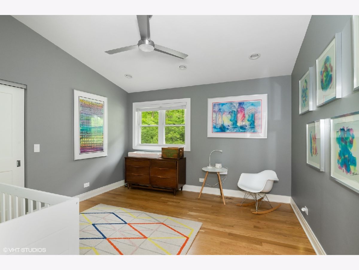
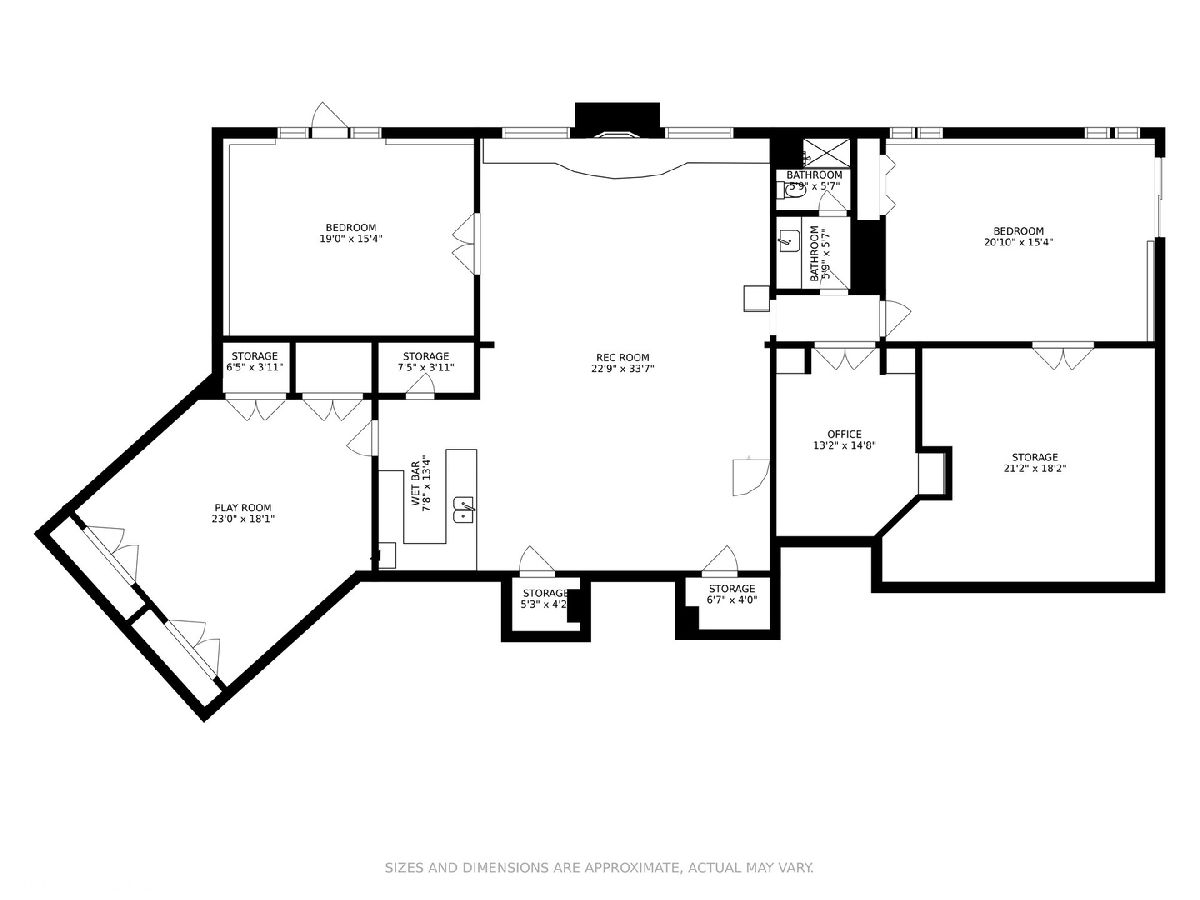
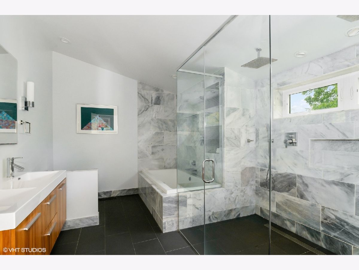
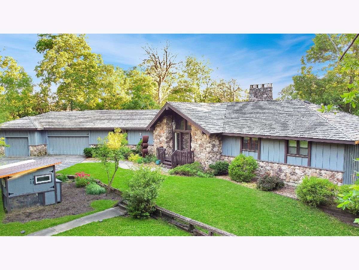
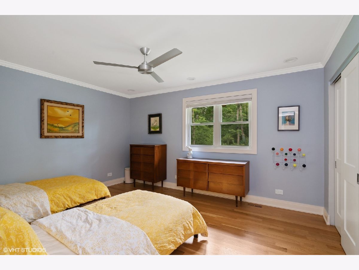
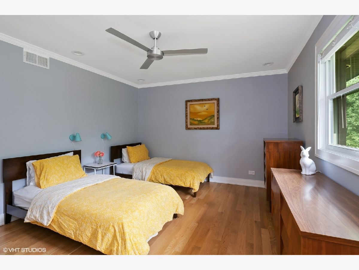
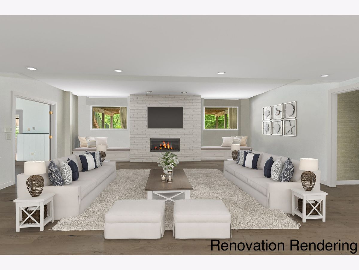
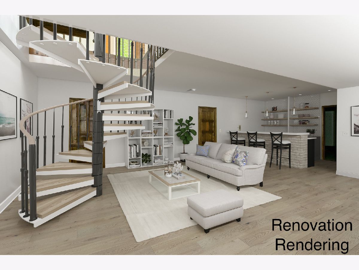
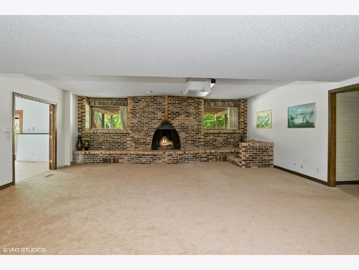
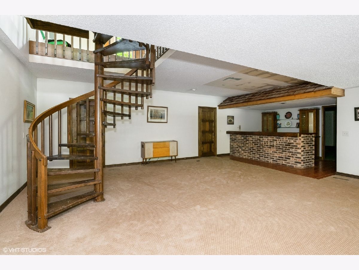
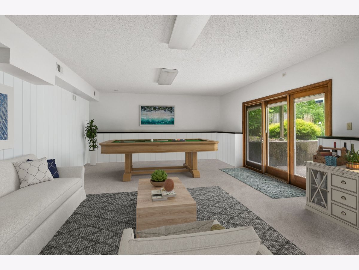
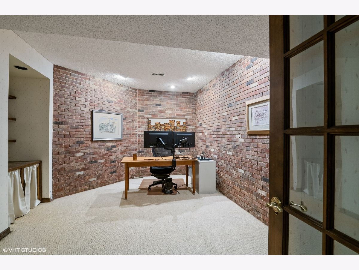
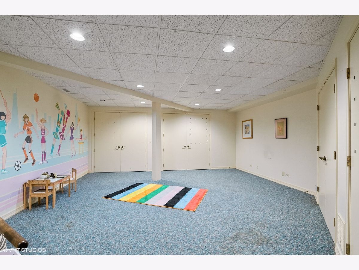
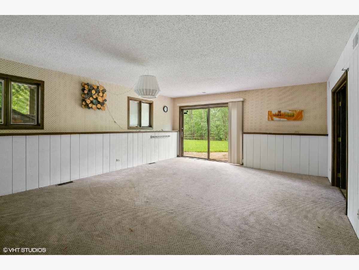
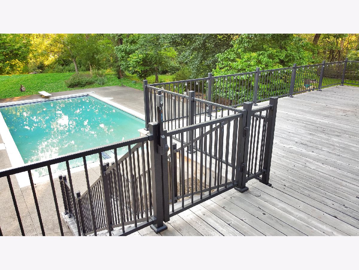
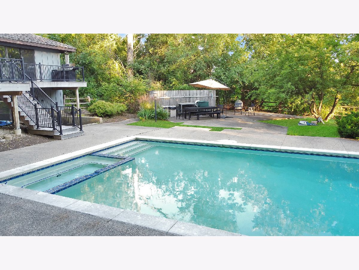
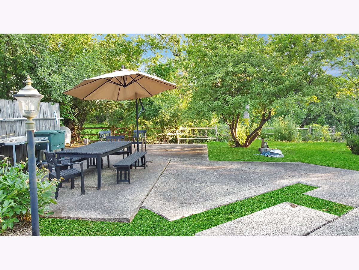
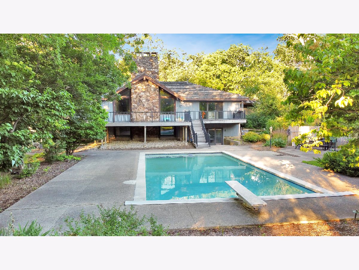
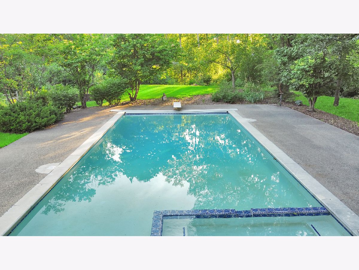
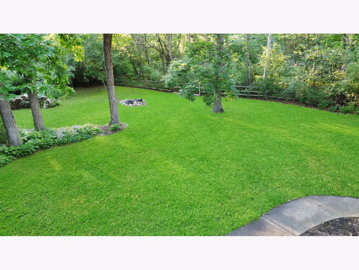
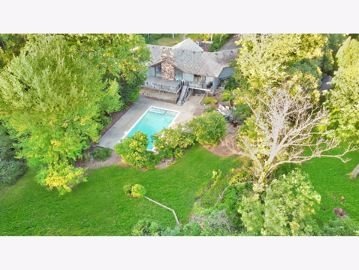
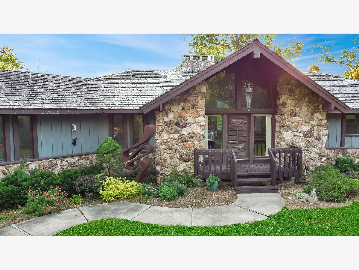
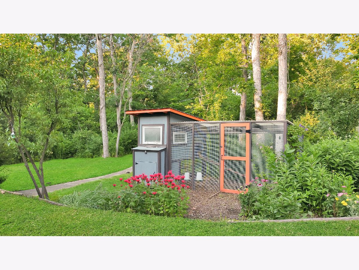
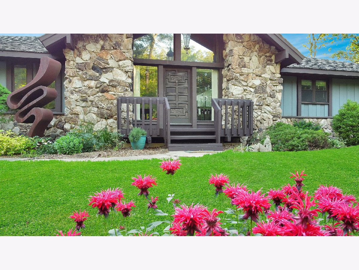
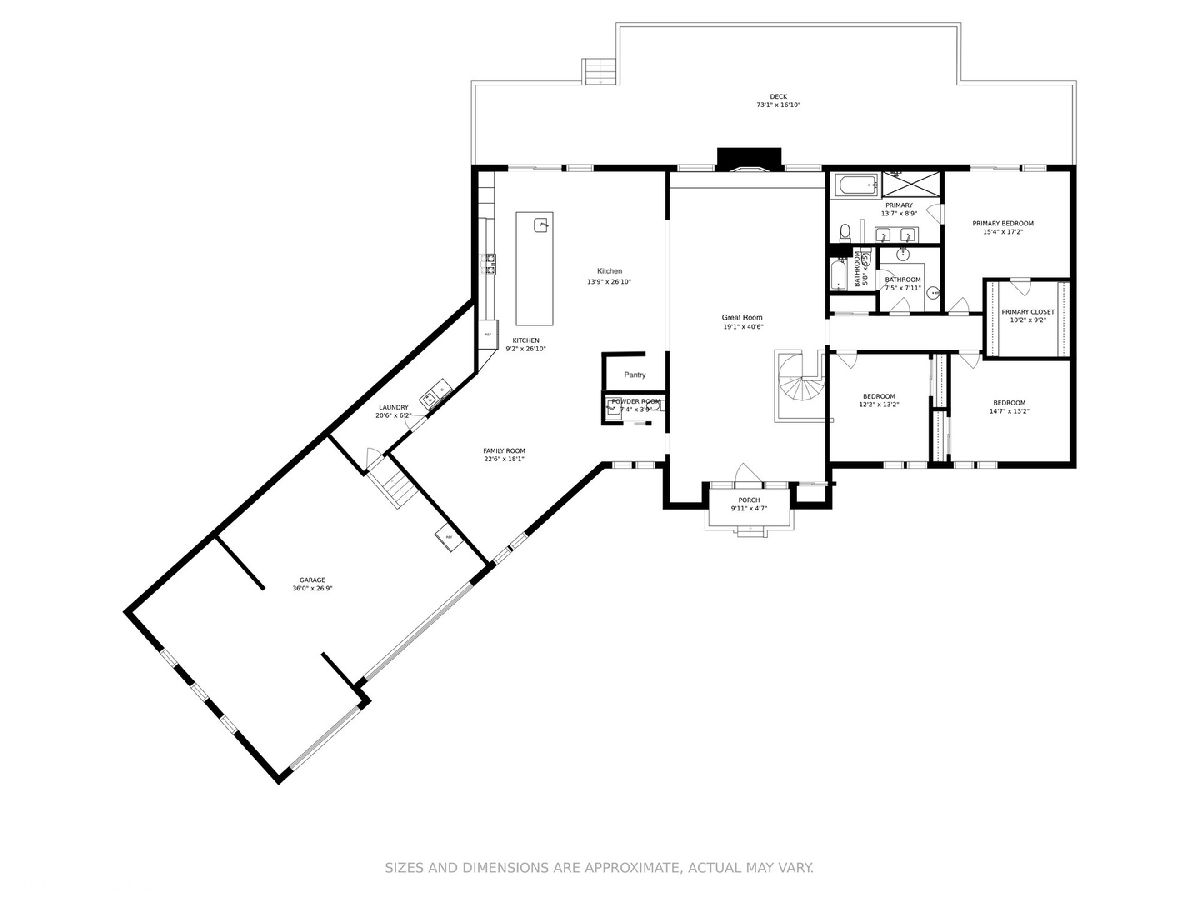
Room Specifics
Total Bedrooms: 5
Bedrooms Above Ground: 5
Bedrooms Below Ground: 0
Dimensions: —
Floor Type: Hardwood
Dimensions: —
Floor Type: Hardwood
Dimensions: —
Floor Type: Carpet
Dimensions: —
Floor Type: —
Full Bathrooms: 4
Bathroom Amenities: Separate Shower,Double Sink,Double Shower,Soaking Tub
Bathroom in Basement: 1
Rooms: Bedroom 5,Office,Recreation Room,Play Room,Storage
Basement Description: Finished,Exterior Access,Storage Space
Other Specifics
| 3 | |
| Concrete Perimeter | |
| Asphalt,Other | |
| Balcony, Deck, Patio, Hot Tub, In Ground Pool | |
| Forest Preserve Adjacent,Landscaped,Wooded,Mature Trees | |
| 67518 | |
| — | |
| Full | |
| Vaulted/Cathedral Ceilings, Skylight(s), Hot Tub, Bar-Wet, Hardwood Floors, First Floor Bedroom, First Floor Laundry, First Floor Full Bath, Built-in Features, Walk-In Closet(s), Ceiling - 10 Foot, Beamed Ceilings, Open Floorplan | |
| Double Oven, Range, Microwave, Dishwasher, High End Refrigerator, Washer, Dryer, Disposal, Stainless Steel Appliance(s), Built-In Oven, Water Purifier, Water Purifier Owned, Water Softener, Water Softener Owned, Other, Gas Oven | |
| Not in DB | |
| — | |
| — | |
| — | |
| Wood Burning, Gas Log, Gas Starter |
Tax History
| Year | Property Taxes |
|---|---|
| 2021 | $14,686 |
Contact Agent
Nearby Sold Comparables
Contact Agent
Listing Provided By
Compass


