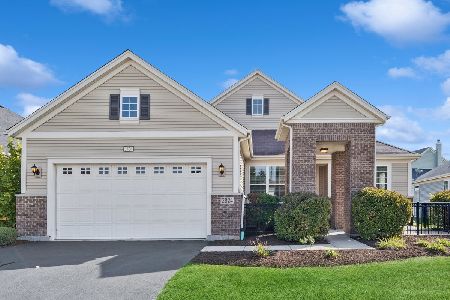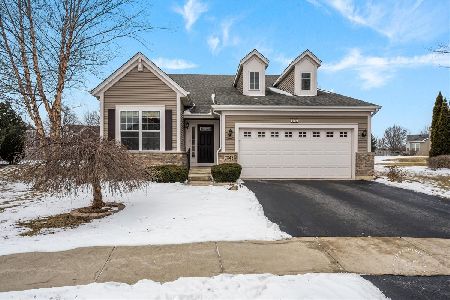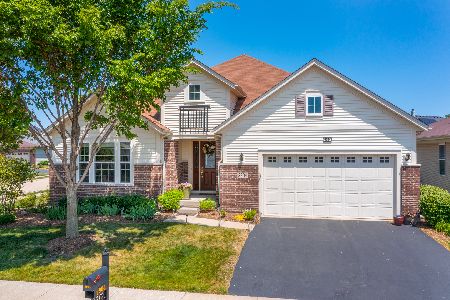2903 Chevy Chase Lane, Naperville, Illinois 60564
$470,000
|
Sold
|
|
| Status: | Closed |
| Sqft: | 2,572 |
| Cost/Sqft: | $190 |
| Beds: | 2 |
| Baths: | 3 |
| Year Built: | 2013 |
| Property Taxes: | $10,364 |
| Days On Market: | 2404 |
| Lot Size: | 0,22 |
Description
A peaceful home awaits for you. Stately Smithsonian Ranch Home in THE CARILLON CLUB - Naperville's Private Gated Premier Adult Community. The original owners kept this beautiful 2575+ Square Feet, 2 Bedrooms, 2 & 1/2 Bathrooms, Den, Formal Dining Room w/ built-in cabinets and granite countertops plus Gourmet Kitchen, Granite Counters, 42" Cabinets, Breakfast Bar & Separate Eating Area with an Amazing Water View. The Spacious and Bright Family Room has additional seating space. Master Suite w/Soaking Tub, Separate Shower, Double Vanity & Two Large Walk-in Closets. The second bedroom is ready for guests. 2 Car Garage w/Professional Epoxy Floor, Larger than average Lot, Hardwood Floors & Unfinished Basement w/Rough-in Bath and High Ceilings Completes this Beautiful Home. The Carillon Club is a gated 55+ Active LifeStyle Community. Club Amenities, Landscape & snow service included in the low HOA Assessment. Live the life you have worked for! Just one block from the clubhouse, indoor & ou
Property Specifics
| Single Family | |
| — | |
| Ranch | |
| 2013 | |
| Full | |
| SMITHSONIAN | |
| Yes | |
| 0.22 |
| Will | |
| Carillon Club | |
| 236 / Monthly | |
| Security,Clubhouse,Exercise Facilities,Pool,Lawn Care,Snow Removal | |
| Lake Michigan | |
| Public Sewer | |
| 10468677 | |
| 0701054020750000 |
Nearby Schools
| NAME: | DISTRICT: | DISTANCE: | |
|---|---|---|---|
|
Middle School
Scullen Middle School |
204 | Not in DB | |
|
High School
Waubonsie Valley High School |
204 | Not in DB | |
Property History
| DATE: | EVENT: | PRICE: | SOURCE: |
|---|---|---|---|
| 25 Nov, 2019 | Sold | $470,000 | MRED MLS |
| 21 Oct, 2019 | Under contract | $489,900 | MRED MLS |
| — | Last price change | $499,900 | MRED MLS |
| 30 Jul, 2019 | Listed for sale | $499,900 | MRED MLS |
Room Specifics
Total Bedrooms: 2
Bedrooms Above Ground: 2
Bedrooms Below Ground: 0
Dimensions: —
Floor Type: Carpet
Full Bathrooms: 3
Bathroom Amenities: Separate Shower,Double Sink
Bathroom in Basement: 0
Rooms: Breakfast Room,Den,Library,Foyer
Basement Description: Unfinished
Other Specifics
| 2 | |
| Concrete Perimeter | |
| Asphalt | |
| Patio | |
| Landscaped,Pond(s),Water View | |
| 9817 | |
| Unfinished | |
| Full | |
| Hardwood Floors, First Floor Bedroom, In-Law Arrangement, First Floor Laundry, First Floor Full Bath, Walk-In Closet(s) | |
| Dishwasher, Refrigerator, Washer, Dryer, Disposal | |
| Not in DB | |
| Clubhouse, Pool, Tennis Courts, Sidewalks | |
| — | |
| — | |
| — |
Tax History
| Year | Property Taxes |
|---|---|
| 2019 | $10,364 |
Contact Agent
Nearby Similar Homes
Nearby Sold Comparables
Contact Agent
Listing Provided By
Compass










