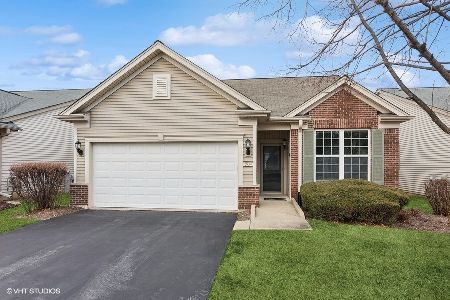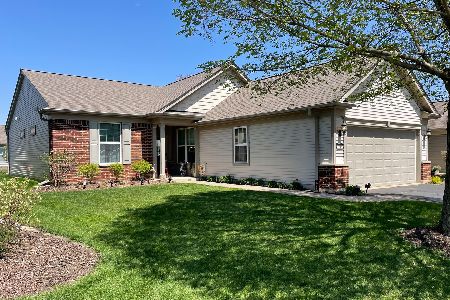2832 Cascade Falls Circle, Elgin, Illinois 60124
$340,000
|
Sold
|
|
| Status: | Closed |
| Sqft: | 1,933 |
| Cost/Sqft: | $176 |
| Beds: | 2 |
| Baths: | 2 |
| Year Built: | 2007 |
| Property Taxes: | $4,630 |
| Days On Market: | 1544 |
| Lot Size: | 0,00 |
Description
Beautiful "Wilmette" model with SUNROOM!(1933 sq.ft). This 2 Bedroom 2 Bath Ranch with DEN has EXTENDED GARAGE also. Kitchen has 42" maple cabinets, hard surface corian counters,SS appliances, (new disposal) hardwood flooring in kitchen, eating area, sunroom and foyer. Crown molding in LR, DR & foyer. Primary Bedroom has BAY WINDOW, Bath has tub, shower, and commode room with add'l. linen closet.( House has ceiling outlets for fans).Home has concrete patio and additional plantings. Home Warranty to Buyer being given at closing. Edgewater by Del Webb is an over 55+ adult community, one person living in home must be 55+). Amenities in HOA covers snow removal of 2"+, grass mowing, seal coating driveways every other year, 24/7 gated community, and wonderful Creekside Lodge! This is truly an Active Lifestyle!(RE taxes without Sr. approximately $7271)
Property Specifics
| Single Family | |
| — | |
| Ranch | |
| 2007 | |
| None | |
| WILMETTE | |
| No | |
| — |
| Kane | |
| Edgewater By Del Webb | |
| 240 / Monthly | |
| Insurance,Security,Clubhouse,Exercise Facilities,Pool,Lawn Care,Snow Removal | |
| Public | |
| Public Sewer | |
| 11283396 | |
| 0629182016 |
Property History
| DATE: | EVENT: | PRICE: | SOURCE: |
|---|---|---|---|
| 22 Jun, 2007 | Sold | $300,015 | MRED MLS |
| 20 May, 2007 | Under contract | $300,315 | MRED MLS |
| 11 Apr, 2007 | Listed for sale | $300,315 | MRED MLS |
| 14 Jan, 2022 | Sold | $340,000 | MRED MLS |
| 11 Dec, 2021 | Under contract | $339,500 | MRED MLS |
| 8 Dec, 2021 | Listed for sale | $339,500 | MRED MLS |
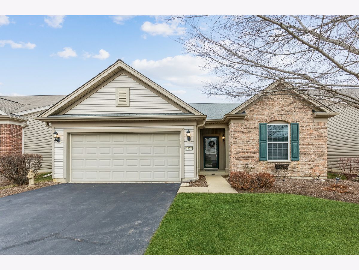
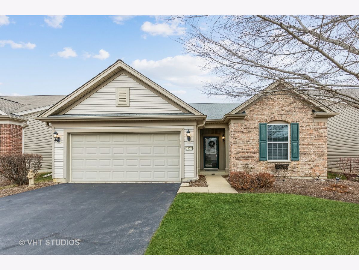
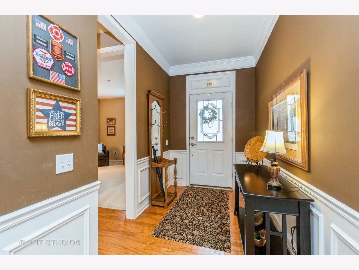
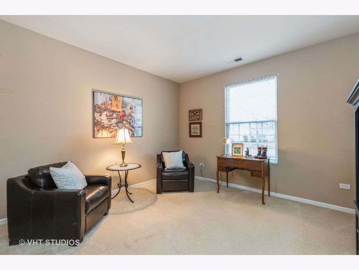
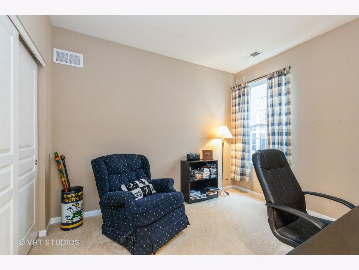
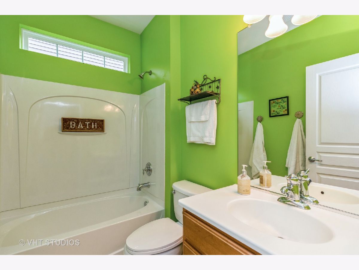
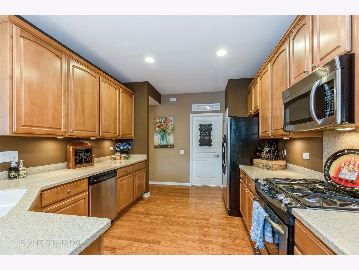
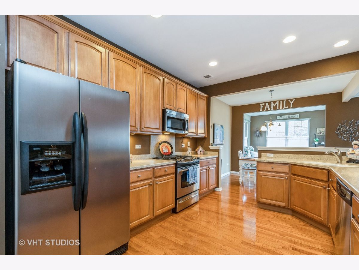
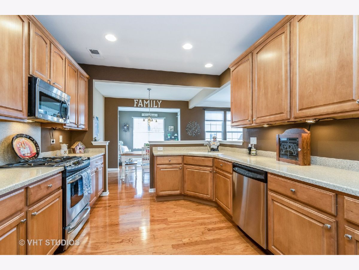
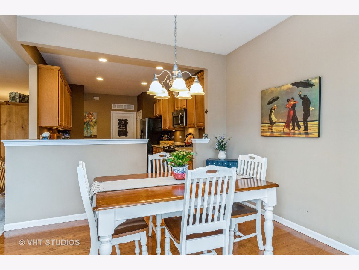
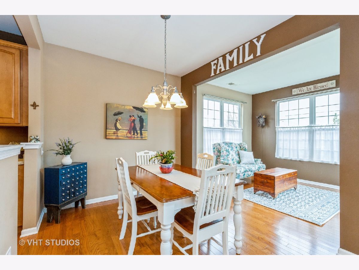
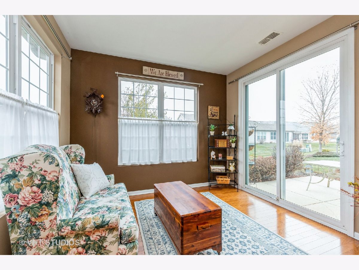
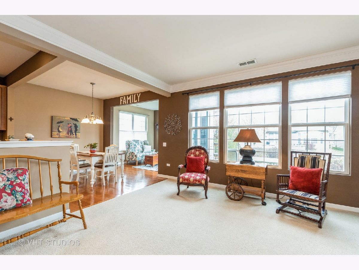
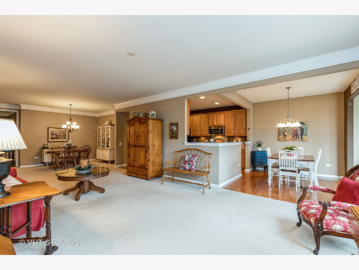
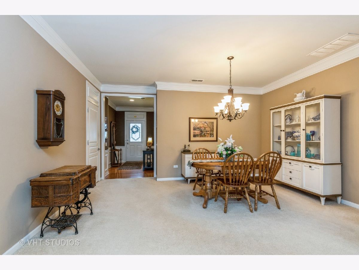
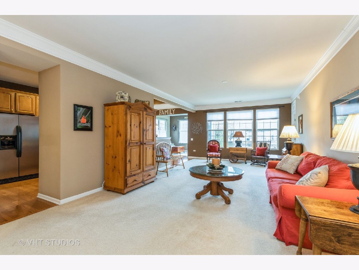
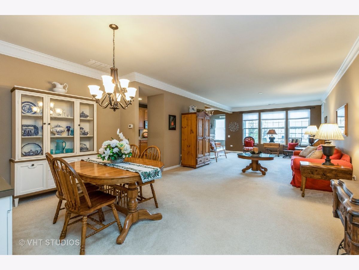
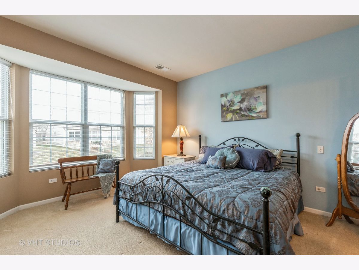
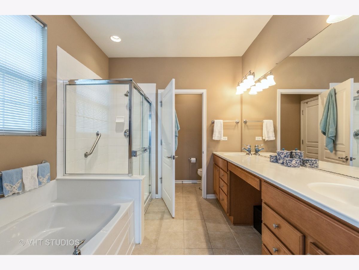
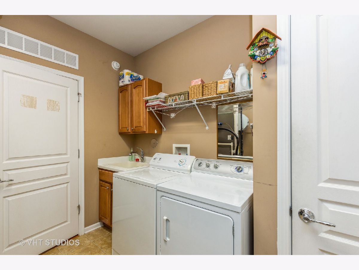
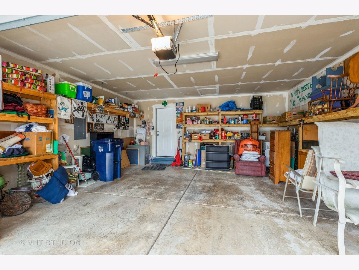
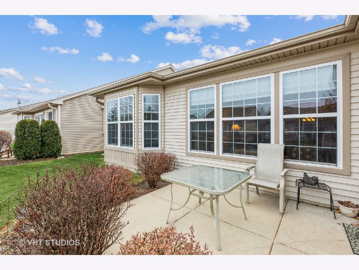
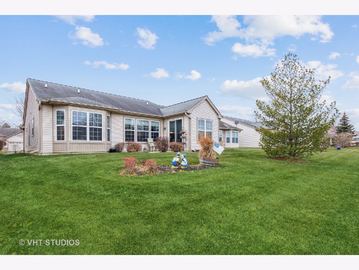
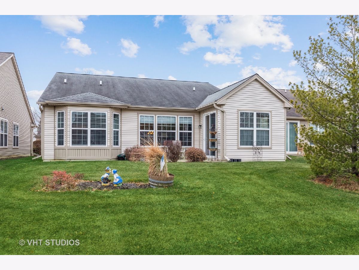
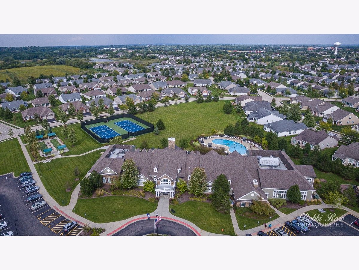
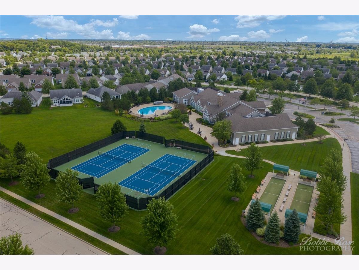
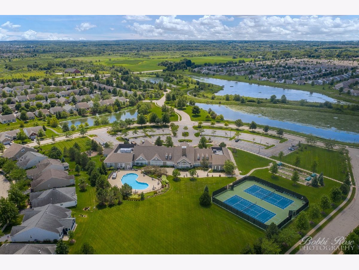
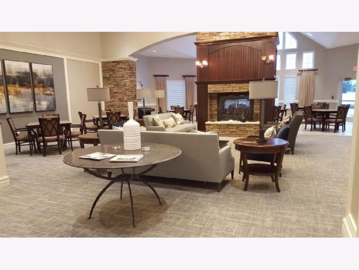
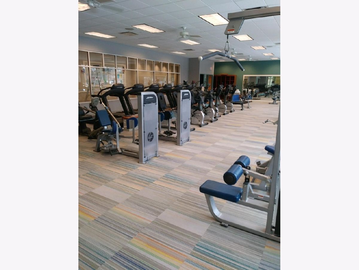
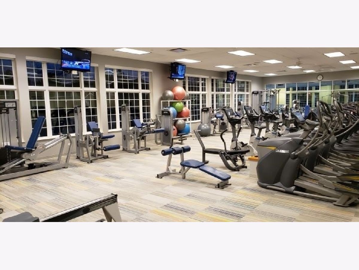
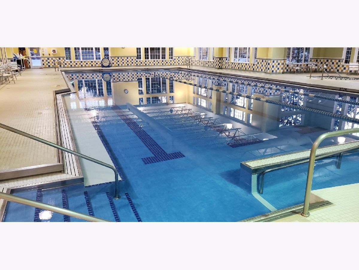
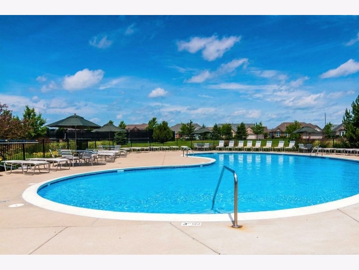
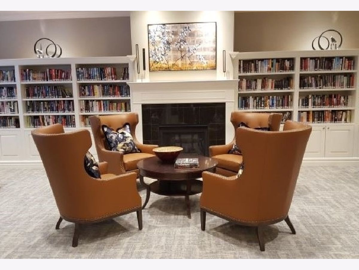
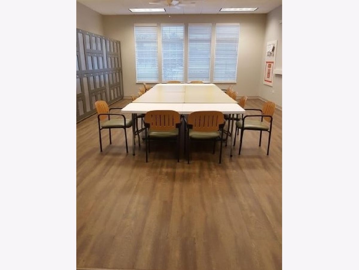
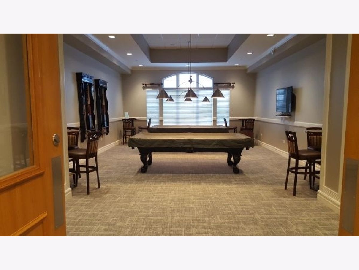
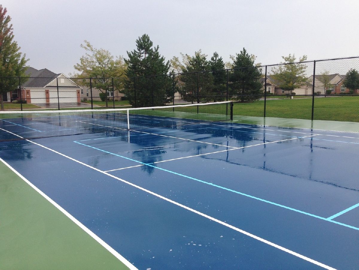
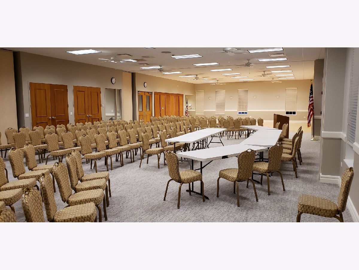
Room Specifics
Total Bedrooms: 2
Bedrooms Above Ground: 2
Bedrooms Below Ground: 0
Dimensions: —
Floor Type: Carpet
Full Bathrooms: 2
Bathroom Amenities: Separate Shower,Double Sink,Garden Tub
Bathroom in Basement: 0
Rooms: Den,Heated Sun Room
Basement Description: None
Other Specifics
| 2 | |
| — | |
| Asphalt | |
| Patio | |
| Landscaped | |
| 51X128 | |
| — | |
| Full | |
| Hardwood Floors, First Floor Bedroom, First Floor Laundry, First Floor Full Bath, Walk-In Closet(s), Ceiling - 9 Foot | |
| Range, Microwave, Dishwasher, Refrigerator, Washer, Dryer, Disposal, Stainless Steel Appliance(s) | |
| Not in DB | |
| Clubhouse, Pool, Tennis Court(s), Gated | |
| — | |
| — | |
| — |
Tax History
| Year | Property Taxes |
|---|---|
| 2022 | $4,630 |
Contact Agent
Nearby Similar Homes
Nearby Sold Comparables
Contact Agent
Listing Provided By
Baird & Warner







