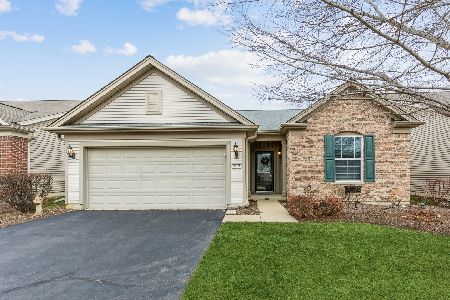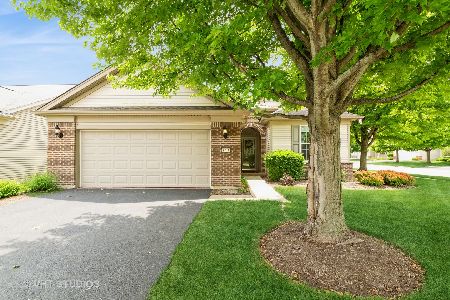2834 Cascade Falls Circle, Elgin, Illinois 60124
$325,000
|
Sold
|
|
| Status: | Closed |
| Sqft: | 1,197 |
| Cost/Sqft: | $280 |
| Beds: | 2 |
| Baths: | 2 |
| Year Built: | 2007 |
| Property Taxes: | $6,013 |
| Days On Market: | 388 |
| Lot Size: | 0,13 |
Description
This beautifully maintained ranch home is thoughtfully modified for enhanced mobility and accessibility. This truly move-in-ready home offers exceptional care, upgrades, and special features designed for convenience and comfort. Step into the inviting foyer, where hardwood flooring and elegant millwork set the tone. The second bedroom is conveniently located near a full bath, perfect for guests. The spacious, light-filled family room flows seamlessly into the dining area, with large windows that fill the space with natural light. The kitchen features Corian countertops, 42" cabinets, stainless steel appliances, a built-in desk area, and a pantry for ample storage. The primary suite is a private retreat, featuring bay windows, a massive walk-in closet, and an en-suite bath that has been modified for accessibility. Enjoy a roll-in shower and a wheelchair-accessible sink, providing ease and functionality. Additional accessibility features include a concrete ramp at the front entry, low-pile carpet, and hardwood floors, all designed for improved mobility. The meticulous garage features an epoxy-coated floor, additional lighting and plenty of cabinetry for extra storage. The laundry room includes a sink, cabinets, and washer/dryer. This home is located in a vibrant 55+ community that offers a stunning clubhouse with indoor and outdoor pools, a fitness center, a library, and ample entertaining space. Scenic walking trails throughout the neighborhood make it easy to connect with neighbors and enjoy the outdoors.
Property Specifics
| Single Family | |
| — | |
| — | |
| 2007 | |
| — | |
| MARINA | |
| No | |
| 0.13 |
| Kane | |
| Edgewater By Del Webb | |
| 282 / Monthly | |
| — | |
| — | |
| — | |
| 12283824 | |
| 0629182015 |
Property History
| DATE: | EVENT: | PRICE: | SOURCE: |
|---|---|---|---|
| 28 Dec, 2016 | Sold | $207,500 | MRED MLS |
| 16 Nov, 2016 | Under contract | $214,900 | MRED MLS |
| — | Last price change | $219,900 | MRED MLS |
| 13 Sep, 2016 | Listed for sale | $219,900 | MRED MLS |
| 30 Apr, 2025 | Sold | $325,000 | MRED MLS |
| 31 Mar, 2025 | Under contract | $335,000 | MRED MLS |
| 6 Feb, 2025 | Listed for sale | $335,000 | MRED MLS |
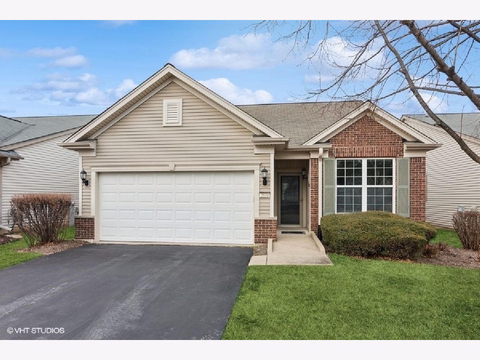
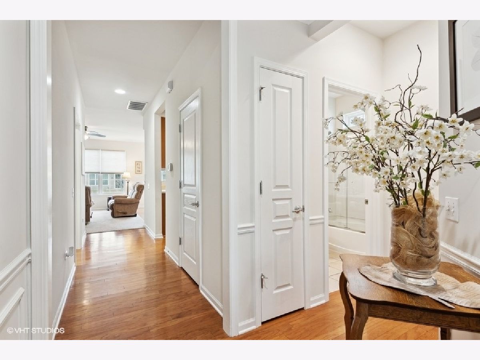
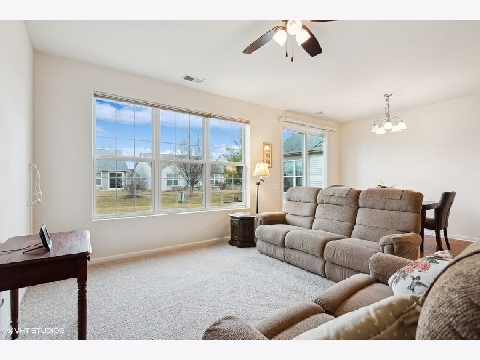
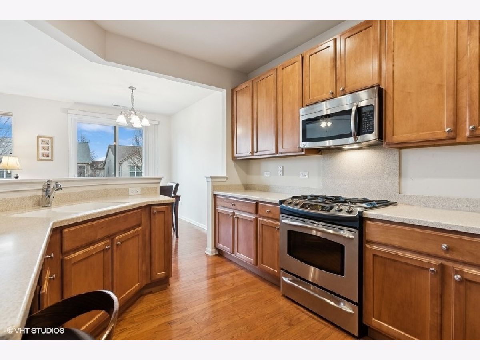
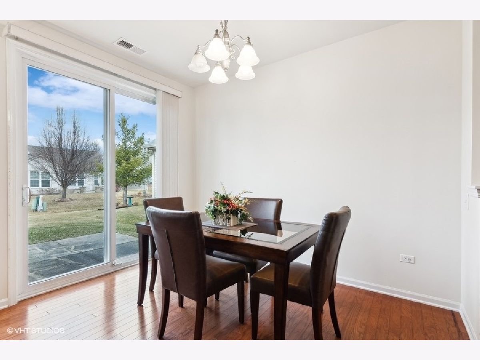
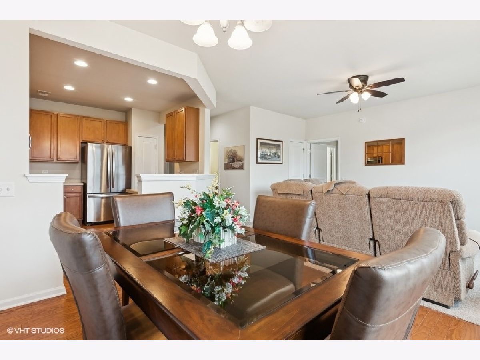
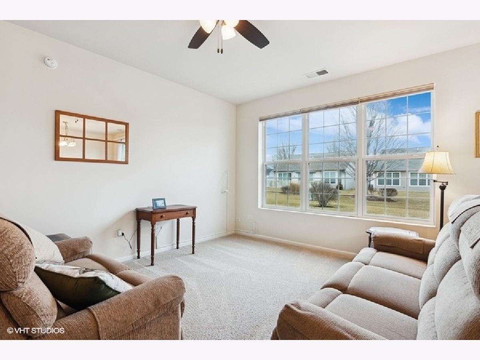
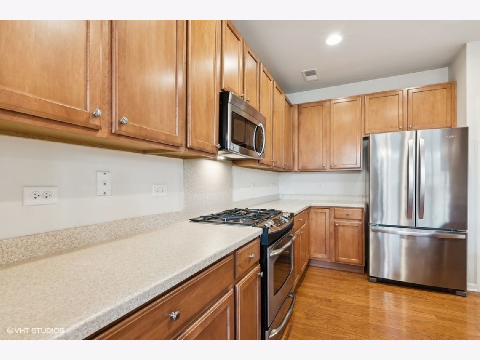
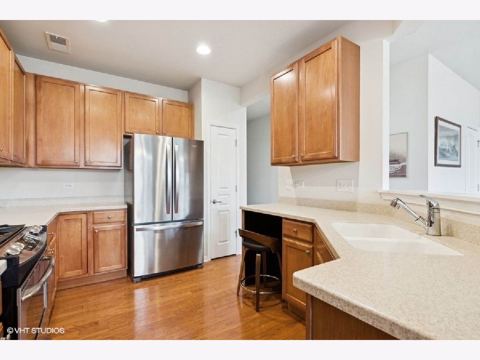
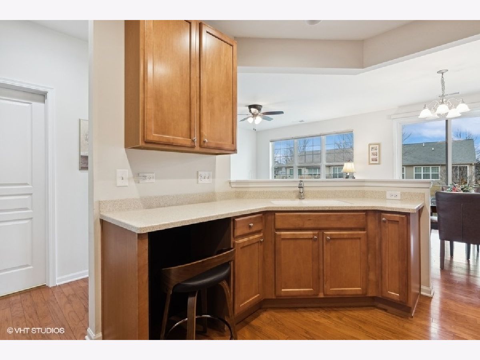
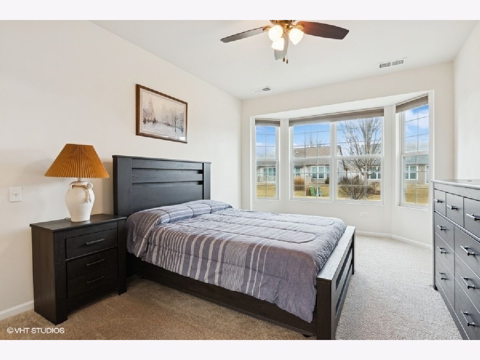
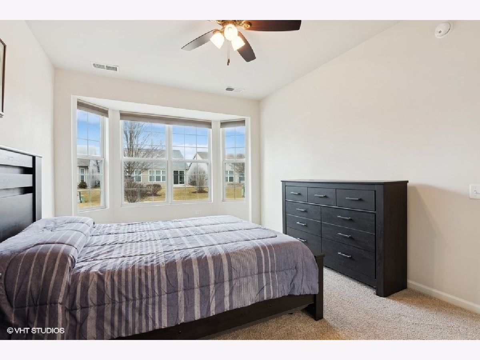
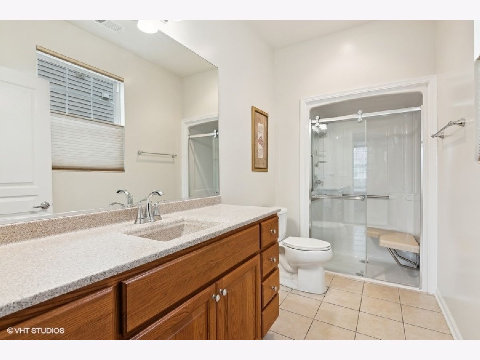
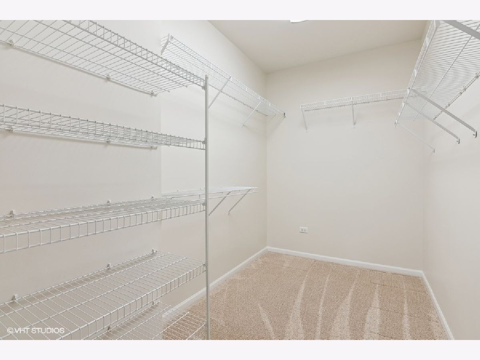
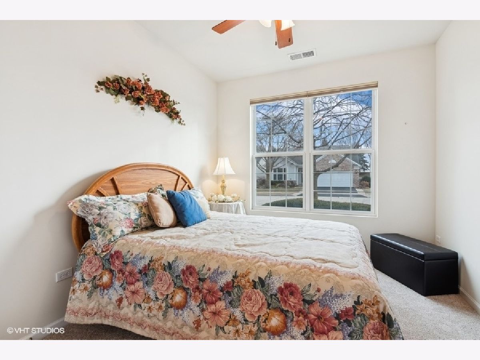
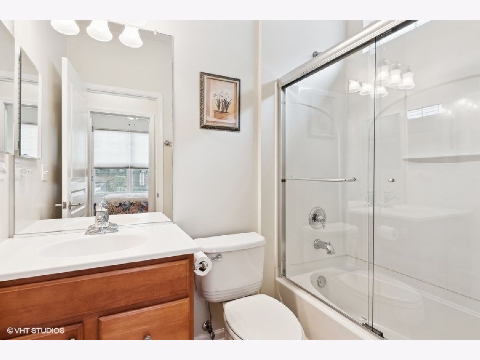
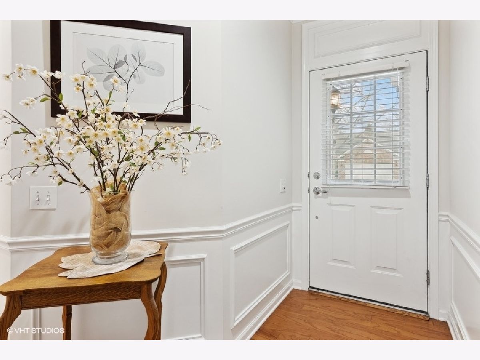
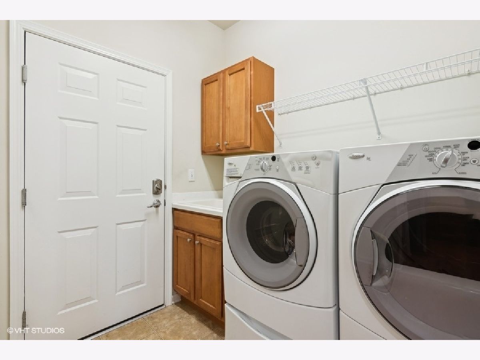
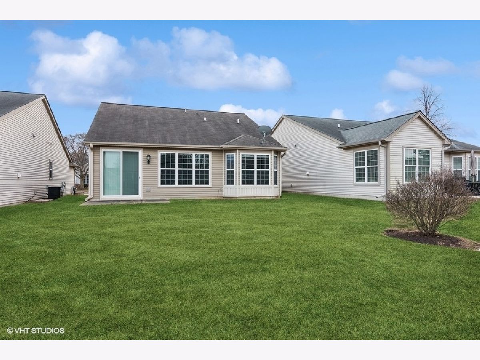
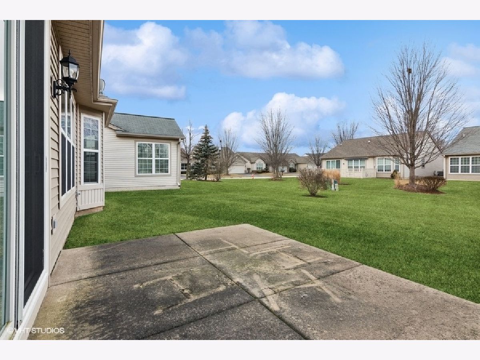
Room Specifics
Total Bedrooms: 2
Bedrooms Above Ground: 2
Bedrooms Below Ground: 0
Dimensions: —
Floor Type: —
Full Bathrooms: 2
Bathroom Amenities: Separate Shower,Accessible Shower
Bathroom in Basement: 0
Rooms: —
Basement Description: —
Other Specifics
| 2 | |
| — | |
| — | |
| — | |
| — | |
| 44 X 128 | |
| Unfinished | |
| — | |
| — | |
| — | |
| Not in DB | |
| — | |
| — | |
| — | |
| — |
Tax History
| Year | Property Taxes |
|---|---|
| 2016 | $4,132 |
| 2025 | $6,013 |
Contact Agent
Nearby Similar Homes
Nearby Sold Comparables
Contact Agent
Listing Provided By
Baird & Warner Fox Valley - Geneva







