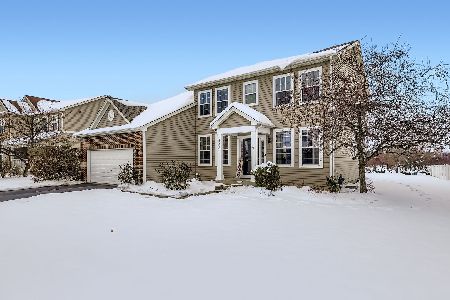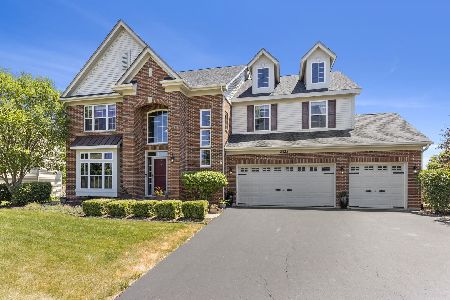2832 Cryder Way, Yorkville, Illinois 60560
$495,000
|
Sold
|
|
| Status: | Closed |
| Sqft: | 3,200 |
| Cost/Sqft: | $153 |
| Beds: | 5 |
| Baths: | 5 |
| Year Built: | 2006 |
| Property Taxes: | $2,056 |
| Days On Market: | 1617 |
| Lot Size: | 0,34 |
Description
Perfect mix of DESIGNER and FAMILY living! 6 bedrooms, 4.5 bathrooms, heated 3-car garage in the HIGHLY sought-after subdivision GRANDE RESERVE in Yorkville, Illinois. This custom-built, BENTON model is the LARGEST in the subdivision! It's massive 4500+ SQ ft. Will wow you from the moment you walk through the door! A REMARKABLE 2-story family room, w/cathedral ceilings and HUGE windows It FILLS the home with STUNNING natural lighting. IMPRESSIVE gourmet kitchen is sure to satisfy even the pickiest of chefs! Includes all HIGH-END, stainless-steel appliances; DOUBLE OVEN, Frigidaire full refrigerator/full freezer, side-by-side, SPARKLING GRANITE countertops and a LARGE island! Butler's pantry has a wet bar and is the perfect go between kitchen and formal dining room. This ONE-OF-A-KIND home has Gorgeous bamboo flooring throughout and is completely ADA compliant. ENORMOUS master/in-law suite provides SAFTEY w/x2 zero-threshold entrances. FULLY accessible bath and shower room. 2nd floor has all the ROOMS you need! Including a SPACIOUS master bedroom, walk-in closet, and LAVISH en-suite! PLUS x3 more BIG bedrooms, walk-in closets, and Full Bathroom! FULLY finished, English, DEEP-POUR basement adds all the FUN space year-round! AMPLE storage, 6th LARGE bedroom and FULL bathroom. STUNNING maintenance-free WRAP-AROUND porch you've always dreamed of! Not to mention the great yard that overlooks your own PUTTING GREEN, BIKE path and POND! Raised GARDEN beds! Walk the kids to school! Award winning GRANDE RESERVE ELEMENTARY within subdivision. Amenities include; Clubhouse, multiple swimming pools, and parks! Close to EVERYTHING! **THIS ONE WILL NOT LAST LONG!**
Property Specifics
| Single Family | |
| — | |
| Traditional | |
| 2006 | |
| English | |
| BENTON | |
| Yes | |
| 0.34 |
| Kendall | |
| Grande Reserve | |
| 875 / Annual | |
| Insurance,Clubhouse,Pool | |
| Public | |
| Sewer-Storm | |
| 11182421 | |
| 0214377023 |
Nearby Schools
| NAME: | DISTRICT: | DISTANCE: | |
|---|---|---|---|
|
Grade School
Grande Reserve Elementary School |
115 | — | |
|
Middle School
Yorkville Middle School |
115 | Not in DB | |
|
High School
Yorkville High School |
115 | Not in DB | |
Property History
| DATE: | EVENT: | PRICE: | SOURCE: |
|---|---|---|---|
| 21 Sep, 2021 | Sold | $495,000 | MRED MLS |
| 15 Aug, 2021 | Under contract | $490,000 | MRED MLS |
| 14 Aug, 2021 | Listed for sale | $490,000 | MRED MLS |
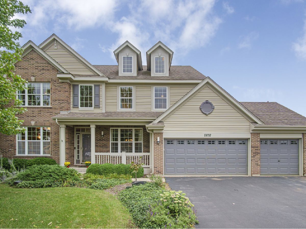
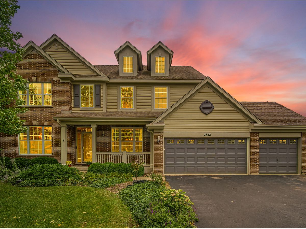
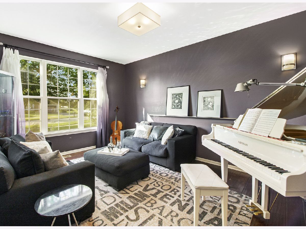
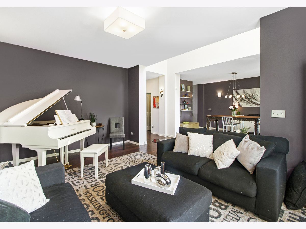
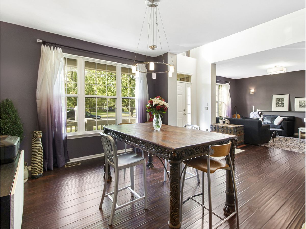
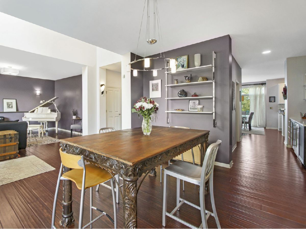
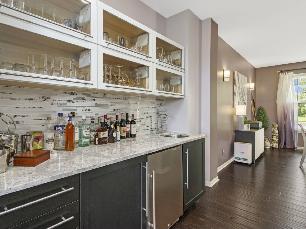
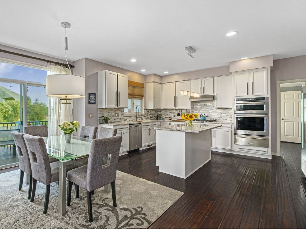
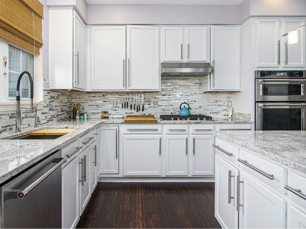
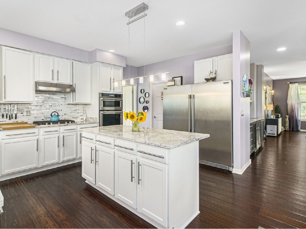
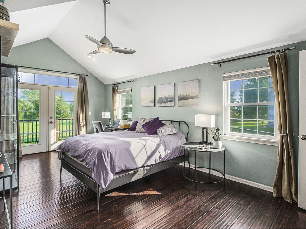
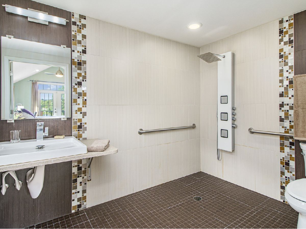
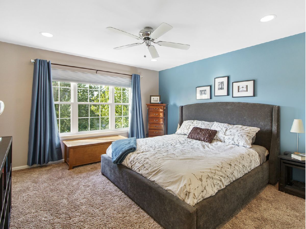
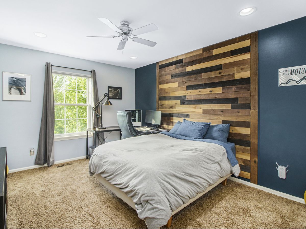
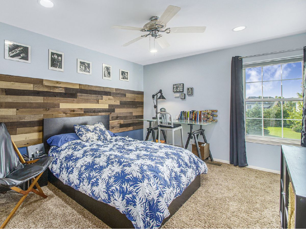
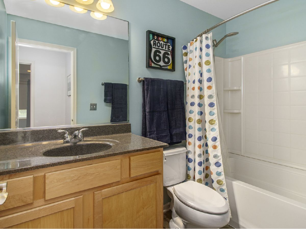
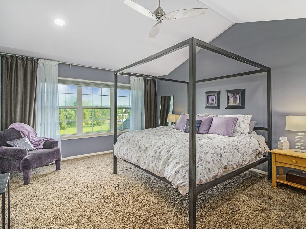
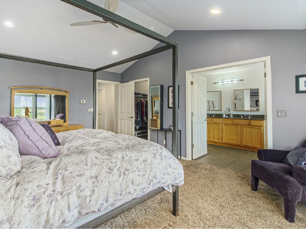
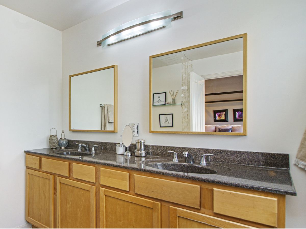
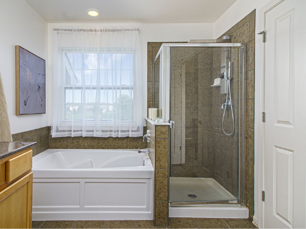
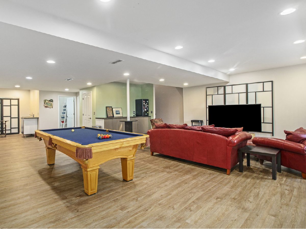
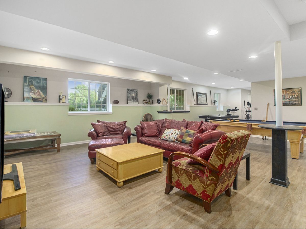
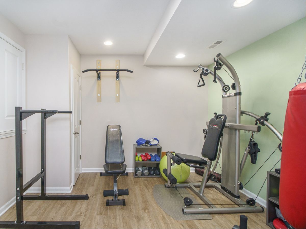
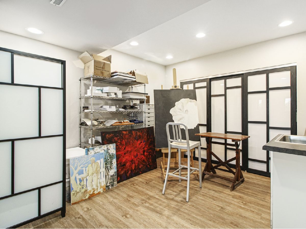
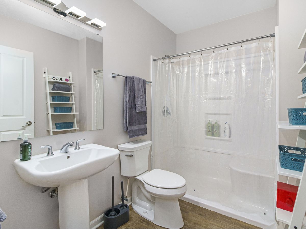
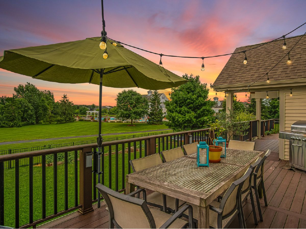
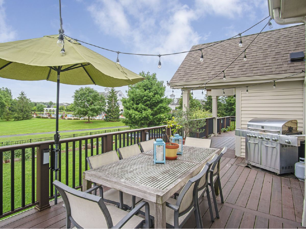
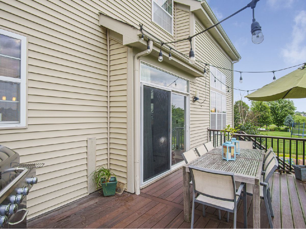
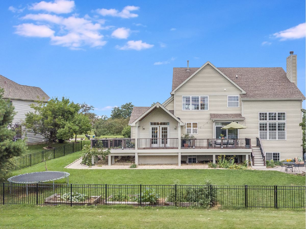
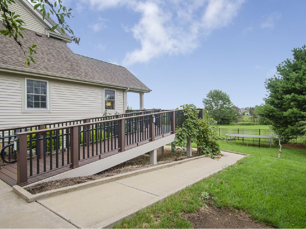
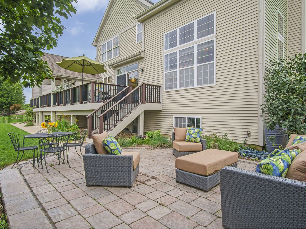
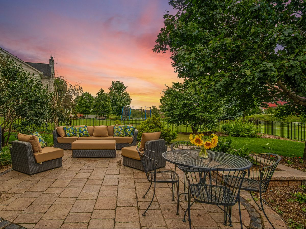
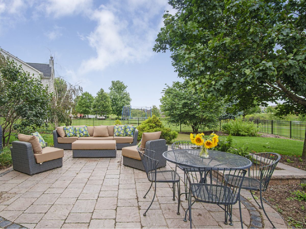
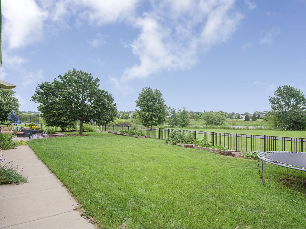
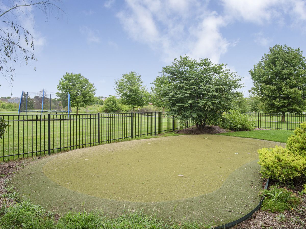
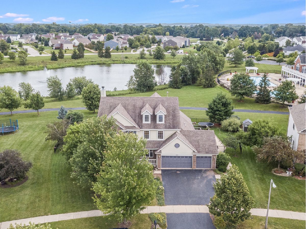
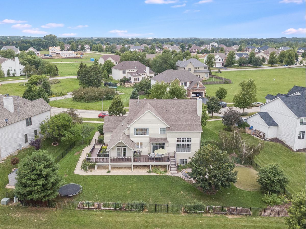
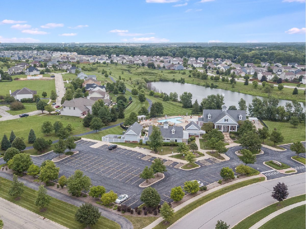
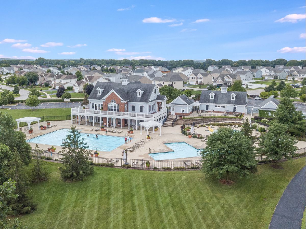
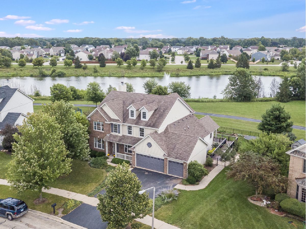
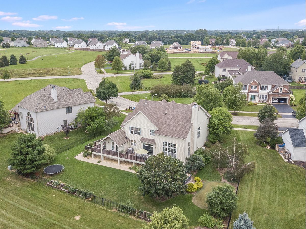
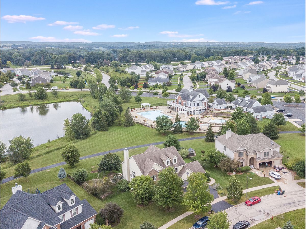
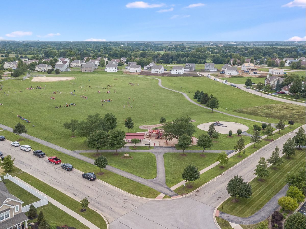
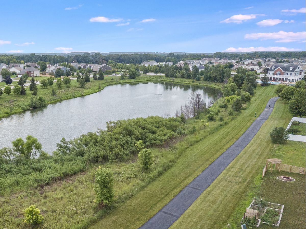
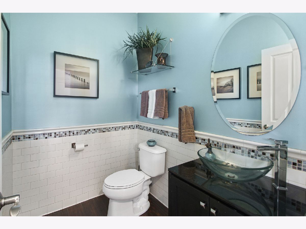
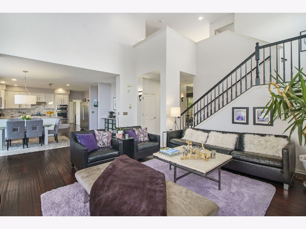
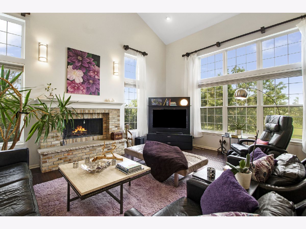
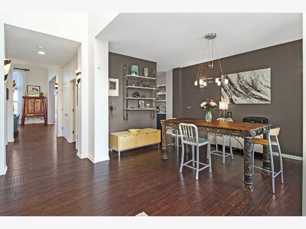
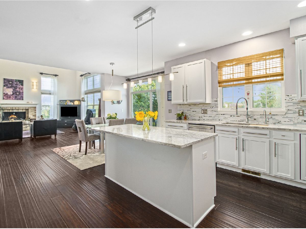
Room Specifics
Total Bedrooms: 6
Bedrooms Above Ground: 5
Bedrooms Below Ground: 1
Dimensions: —
Floor Type: Carpet
Dimensions: —
Floor Type: Carpet
Dimensions: —
Floor Type: Carpet
Dimensions: —
Floor Type: —
Dimensions: —
Floor Type: —
Full Bathrooms: 5
Bathroom Amenities: Separate Shower,Handicap Shower,Double Sink,Soaking Tub
Bathroom in Basement: 1
Rooms: Breakfast Room,Den,Bedroom 5,Bedroom 6
Basement Description: Finished,Lookout,9 ft + pour,Rec/Family Area,Sleeping Area,Storage Space
Other Specifics
| 3 | |
| Concrete Perimeter | |
| Asphalt | |
| Deck, Patio | |
| Fenced Yard,Wetlands adjacent,Landscaped,Park Adjacent,Pond(s),Water View,Mature Trees,Backs to Open Grnd,Views,Waterfront | |
| 14815 | |
| Unfinished | |
| Full | |
| Vaulted/Cathedral Ceilings, Bar-Wet, Hardwood Floors, First Floor Bedroom, In-Law Arrangement, First Floor Laundry, First Floor Full Bath, Built-in Features, Walk-In Closet(s), Ceiling - 10 Foot, Open Floorplan, Hallways - 42 Inch, Some Wood Floors, Granite Counters | |
| Range, Microwave, Dishwasher, Disposal | |
| Not in DB | |
| Clubhouse, Park, Pool, Lake, Curbs, Sidewalks, Street Lights, Street Paved | |
| — | |
| — | |
| Wood Burning, Gas Starter |
Tax History
| Year | Property Taxes |
|---|---|
| 2021 | $2,056 |
Contact Agent
Nearby Similar Homes
Nearby Sold Comparables
Contact Agent
Listing Provided By
Coldwell Banker Real Estate Group



