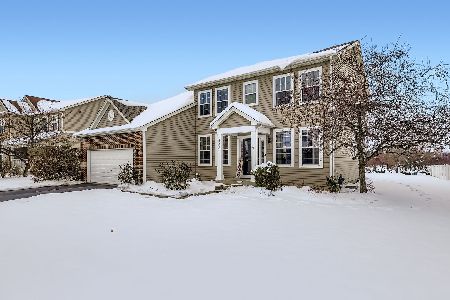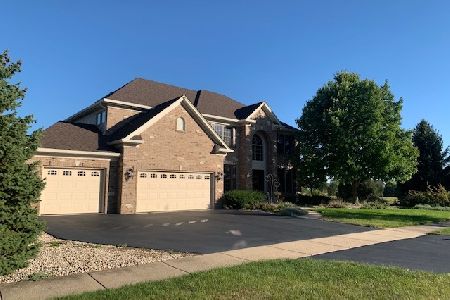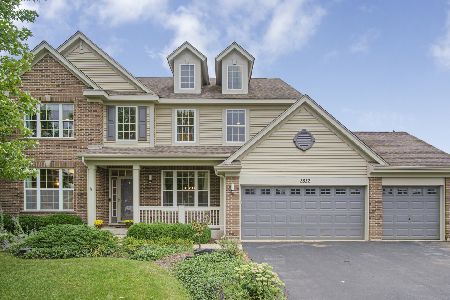2835 Cryder Way, Yorkville, Illinois 60560
$296,500
|
Sold
|
|
| Status: | Closed |
| Sqft: | 4,108 |
| Cost/Sqft: | $79 |
| Beds: | 4 |
| Baths: | 4 |
| Year Built: | 2007 |
| Property Taxes: | $12,652 |
| Days On Market: | 5717 |
| Lot Size: | 0,35 |
Description
Custom Built/Expanded Jadestone Model! No Short Sale/Distressed Home Here, Just Priced Like One! 4108 SQ. FT (per Assessor)! Open FL Plan w/Skylites & Transom Windows! Four BR, 3.5 Baths + Loft & Den! Corian Kit w/Built-In Convection Oven! 13FT Ceil's In Fam Rm w/Transom Windows/Skylites! Brkfast Rm w/Skylites! Liv Rm/Din Rm's w/Tray Ceil's! Prof Landscape w/Sprinkler! Huge Paver Patio w/Built-In Grill & Sink! 3CAR!
Property Specifics
| Single Family | |
| — | |
| Traditional | |
| 2007 | |
| Full | |
| JADESTONE | |
| No | |
| 0.35 |
| Kendall | |
| Grande Reserve | |
| 875 / Annual | |
| Insurance,Clubhouse,Pool,Other | |
| Public | |
| Public Sewer | |
| 07537237 | |
| 0214376015 |
Nearby Schools
| NAME: | DISTRICT: | DISTANCE: | |
|---|---|---|---|
|
Grade School
Grande Reserve Elementary School |
115 | — | |
|
Middle School
Yorkville Middle School |
115 | Not in DB | |
|
High School
Yorkville High School |
115 | Not in DB | |
Property History
| DATE: | EVENT: | PRICE: | SOURCE: |
|---|---|---|---|
| 22 Nov, 2010 | Sold | $296,500 | MRED MLS |
| 12 Sep, 2010 | Under contract | $324,900 | MRED MLS |
| 24 May, 2010 | Listed for sale | $324,900 | MRED MLS |
Room Specifics
Total Bedrooms: 4
Bedrooms Above Ground: 4
Bedrooms Below Ground: 0
Dimensions: —
Floor Type: Carpet
Dimensions: —
Floor Type: Carpet
Dimensions: —
Floor Type: Carpet
Full Bathrooms: 4
Bathroom Amenities: Whirlpool,Separate Shower,Double Sink
Bathroom in Basement: 0
Rooms: Breakfast Room,Den,Gallery,Loft,Office,Sitting Room,Utility Room-1st Floor
Basement Description: —
Other Specifics
| 3 | |
| Concrete Perimeter | |
| Asphalt | |
| Patio | |
| — | |
| 167X142X61X140 | |
| Unfinished | |
| Full | |
| Vaulted/Cathedral Ceilings, Skylight(s) | |
| Double Oven, Range, Microwave, Dishwasher, Refrigerator, Disposal | |
| Not in DB | |
| Clubhouse, Pool, Tennis Courts, Sidewalks, Street Lights, Street Paved | |
| — | |
| — | |
| Wood Burning, Gas Log, Gas Starter |
Tax History
| Year | Property Taxes |
|---|---|
| 2010 | $12,652 |
Contact Agent
Nearby Similar Homes
Nearby Sold Comparables
Contact Agent
Listing Provided By
RE/MAX of Naperville












