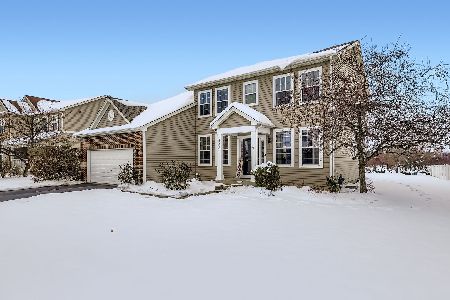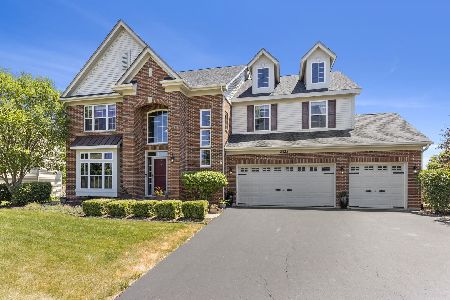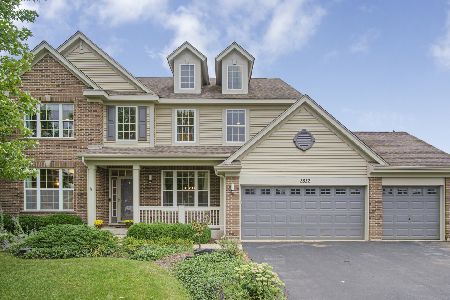2838 Cryder Way, Yorkville, Illinois 60560
$282,500
|
Sold
|
|
| Status: | Closed |
| Sqft: | 3,696 |
| Cost/Sqft: | $78 |
| Beds: | 4 |
| Baths: | 4 |
| Year Built: | 2006 |
| Property Taxes: | $11,564 |
| Days On Market: | 5286 |
| Lot Size: | 0,39 |
Description
Stunningly beautiful home decorated to perfection! Not only is this georgous home decorated wonderfully, but is move in ready with all appliances and conveniences. Granite, stainless, lux bath, 3 car garage, pool, clubhouse community, quick close possible, what more do you need? Custom touches throughout make this a must see at a great price! Check the comps, this is priced to sell! Motivated sellers
Property Specifics
| Single Family | |
| — | |
| — | |
| 2006 | |
| Full,English | |
| — | |
| Yes | |
| 0.39 |
| Kendall | |
| — | |
| 84 / Monthly | |
| Insurance,Clubhouse,Pool | |
| Public | |
| Sewer-Storm | |
| 07868013 | |
| 0214377022 |
Nearby Schools
| NAME: | DISTRICT: | DISTANCE: | |
|---|---|---|---|
|
Grade School
Grande Reserve Elementary School |
115 | — | |
|
Middle School
Yorkville Middle School |
115 | Not in DB | |
|
High School
Yorkville High School |
115 | Not in DB | |
Property History
| DATE: | EVENT: | PRICE: | SOURCE: |
|---|---|---|---|
| 24 Nov, 2009 | Sold | $250,000 | MRED MLS |
| 3 Oct, 2009 | Under contract | $248,900 | MRED MLS |
| 28 Sep, 2009 | Listed for sale | $248,900 | MRED MLS |
| 19 Nov, 2011 | Sold | $282,500 | MRED MLS |
| 29 Sep, 2011 | Under contract | $290,000 | MRED MLS |
| — | Last price change | $300,000 | MRED MLS |
| 28 Jul, 2011 | Listed for sale | $300,000 | MRED MLS |
| 18 Nov, 2022 | Sold | $475,000 | MRED MLS |
| 7 Nov, 2022 | Under contract | $475,000 | MRED MLS |
| 13 Oct, 2022 | Listed for sale | $475,000 | MRED MLS |
Room Specifics
Total Bedrooms: 4
Bedrooms Above Ground: 4
Bedrooms Below Ground: 0
Dimensions: —
Floor Type: Carpet
Dimensions: —
Floor Type: Carpet
Dimensions: —
Floor Type: Carpet
Full Bathrooms: 4
Bathroom Amenities: Whirlpool,Separate Shower,Double Sink
Bathroom in Basement: 0
Rooms: Den,Deck,Loft,Walk In Closet
Basement Description: Unfinished,Bathroom Rough-In
Other Specifics
| 3 | |
| — | |
| Asphalt | |
| Deck | |
| Water View | |
| .3936 | |
| Unfinished | |
| Full | |
| Vaulted/Cathedral Ceilings, Hardwood Floors, First Floor Laundry | |
| Double Oven, Range, Microwave, Dishwasher, High End Refrigerator, Washer, Dryer, Disposal, Stainless Steel Appliance(s) | |
| Not in DB | |
| Clubhouse, Pool, Tennis Courts, Sidewalks | |
| — | |
| — | |
| Wood Burning, Gas Starter |
Tax History
| Year | Property Taxes |
|---|---|
| 2009 | $12,082 |
| 2011 | $11,564 |
| 2022 | $2,134 |
Contact Agent
Nearby Similar Homes
Nearby Sold Comparables
Contact Agent
Listing Provided By
RE/MAX All Pro











