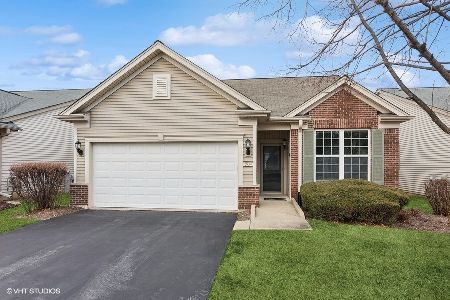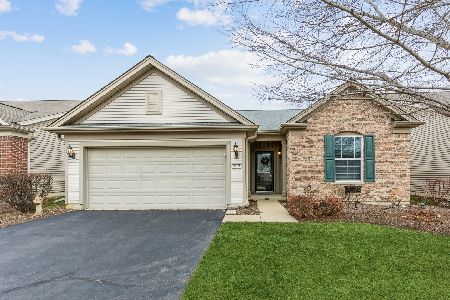2764 Cascade Falls Circle, Elgin, Illinois 60124
$363,000
|
Sold
|
|
| Status: | Closed |
| Sqft: | 1,570 |
| Cost/Sqft: | $239 |
| Beds: | 2 |
| Baths: | 2 |
| Year Built: | 2007 |
| Property Taxes: | $5,042 |
| Days On Market: | 269 |
| Lot Size: | 0,16 |
Description
Beautiful Montrose on corner lot with wonderful curb appeal! This 2 Bdrm. 2 Bath Ranch has 2 car garage, hardwood flooring in living and dining room. Kitchen has 42" maple cabinets, backsplash, hard surface counters, pantry, newer SS refrigerator, washer/dryer 8 months. AC 2 Yrs. Old. Stove, dishwasher, microwave and disposal was new in 2019. Furnace serviced every year. Kitchen sliders opens to 27 x 12 trex deck with fenced patio. Den has built in cabinets, desk and hardwood flooring. Newer asphalt driveway (2019); gutters have been outfitted with leaf filter system (2018). Hot water heater has been equipped with a recirculating system that can be set with a timer so you never have to wait for hot water. External surge protection device has been added to home. Edgewater by Del Webb is an "Active Adult Community" (55+) and will cut your lawn, shovel your snow and is a 24/7 gated community with guard. Creekside Lodge has an indoor pool and hot tub, an outdoor pool, tennis/pickle ball court, bocce, billiards room inside, professional fitess center, and many activities you can join!
Property Specifics
| Single Family | |
| — | |
| — | |
| 2007 | |
| — | |
| MONTROSE | |
| No | |
| 0.16 |
| Kane | |
| Edgewater By Del Webb | |
| 281 / Monthly | |
| — | |
| — | |
| — | |
| 12380703 | |
| 0629182001 |
Property History
| DATE: | EVENT: | PRICE: | SOURCE: |
|---|---|---|---|
| 30 Jul, 2019 | Sold | $268,000 | MRED MLS |
| 1 Jul, 2019 | Under contract | $279,000 | MRED MLS |
| 22 Jun, 2019 | Listed for sale | $279,000 | MRED MLS |
| 11 Jul, 2025 | Sold | $363,000 | MRED MLS |
| 19 Jun, 2025 | Under contract | $375,000 | MRED MLS |
| — | Last price change | $385,000 | MRED MLS |
| 5 Jun, 2025 | Listed for sale | $385,000 | MRED MLS |
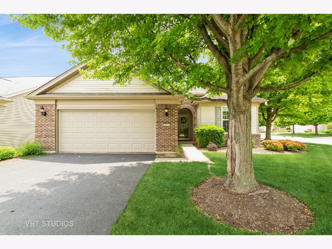
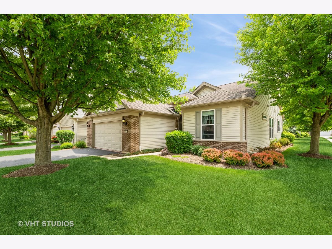
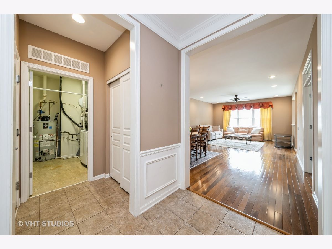
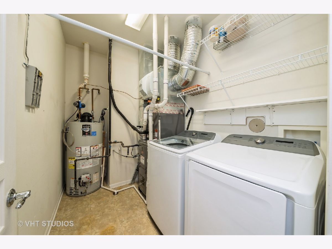
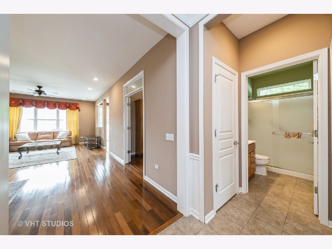
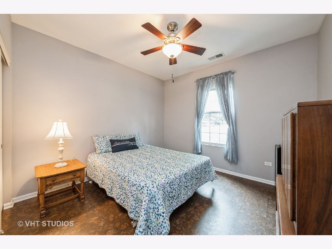
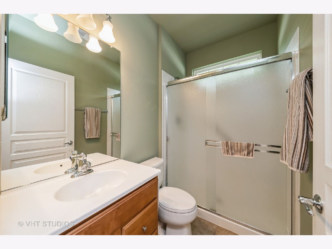
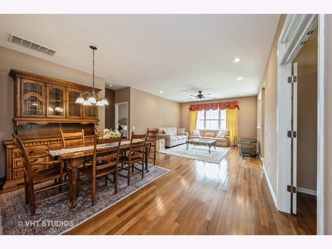
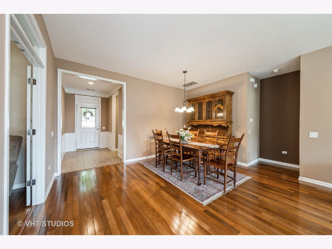
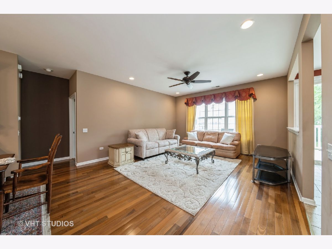
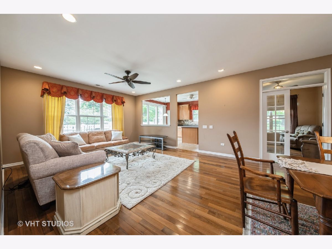
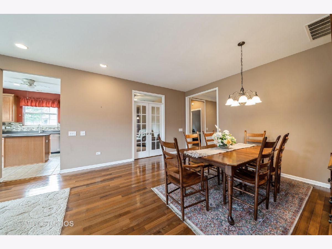
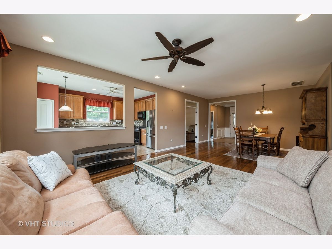
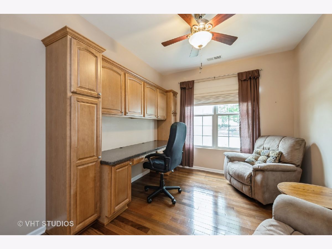
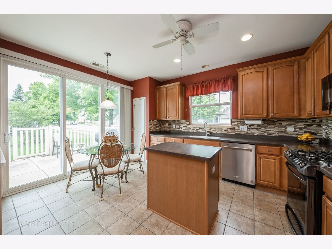
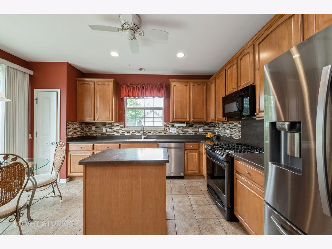
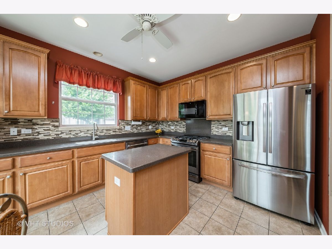
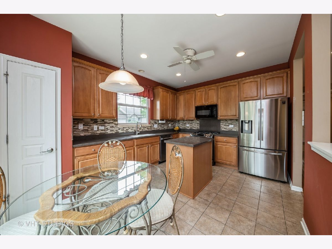
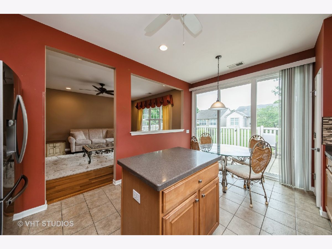
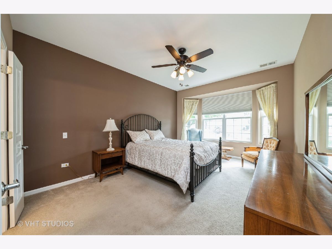
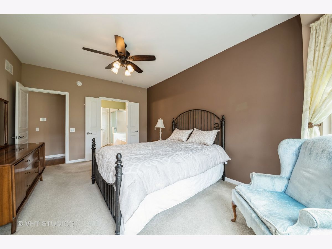
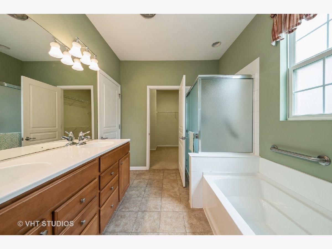
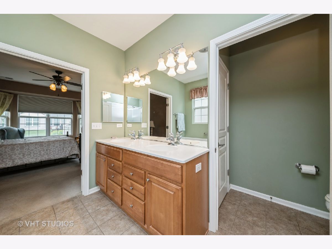
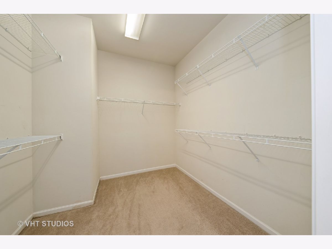
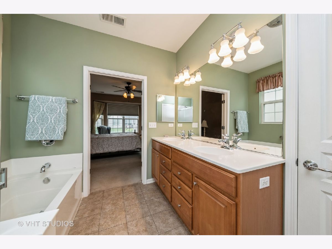
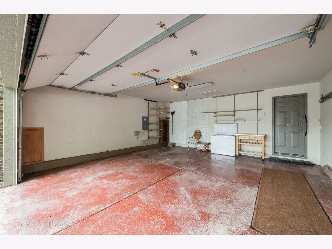
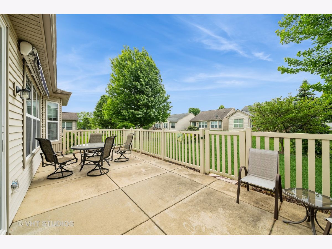
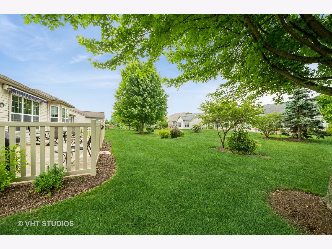
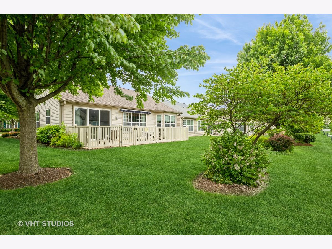
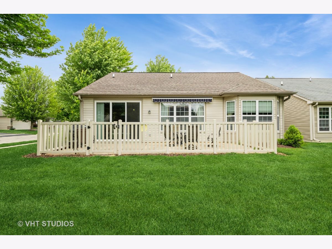
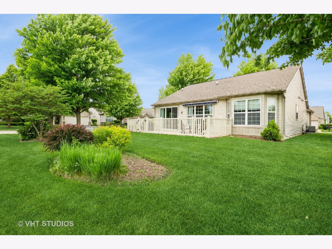
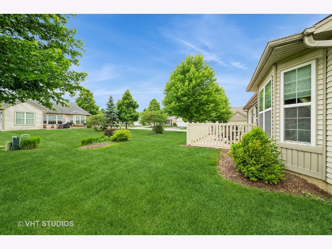
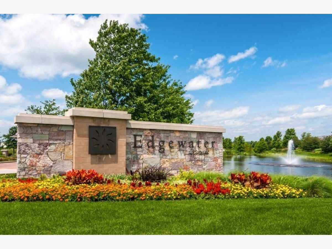
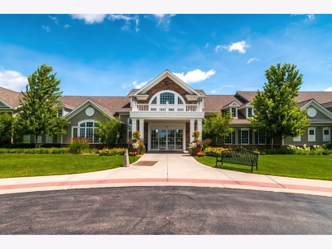
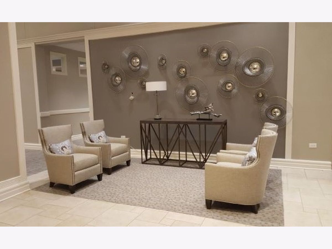
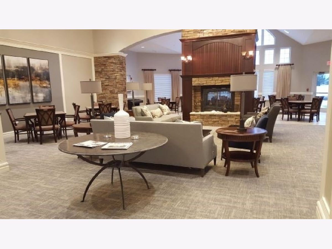
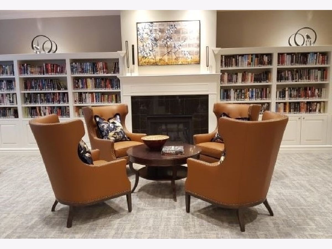
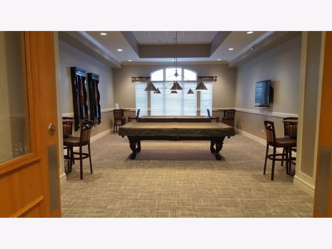
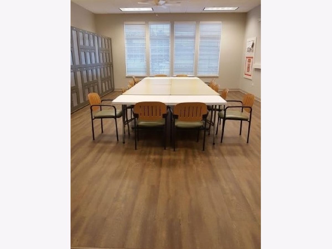
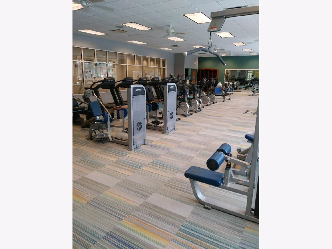
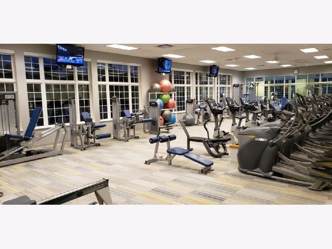
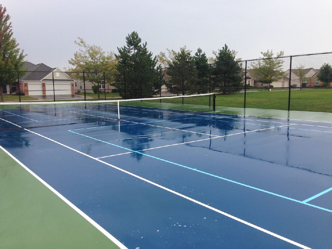
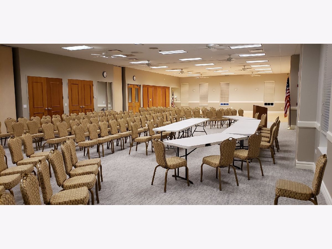
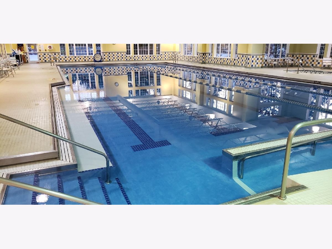
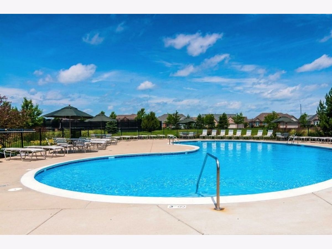
Room Specifics
Total Bedrooms: 2
Bedrooms Above Ground: 2
Bedrooms Below Ground: 0
Dimensions: —
Floor Type: —
Full Bathrooms: 2
Bathroom Amenities: Separate Shower,Double Sink,Soaking Tub
Bathroom in Basement: 0
Rooms: —
Basement Description: —
Other Specifics
| 2 | |
| — | |
| — | |
| — | |
| — | |
| 53X125 | |
| — | |
| — | |
| — | |
| — | |
| Not in DB | |
| — | |
| — | |
| — | |
| — |
Tax History
| Year | Property Taxes |
|---|---|
| 2019 | $6,771 |
| 2025 | $5,042 |
Contact Agent
Nearby Similar Homes
Nearby Sold Comparables
Contact Agent
Listing Provided By
Baird & Warner







