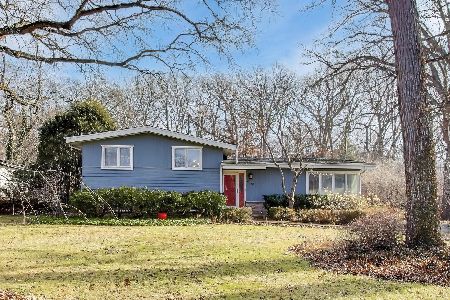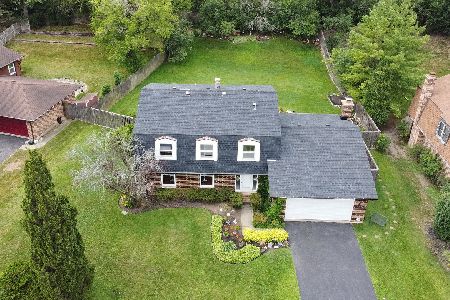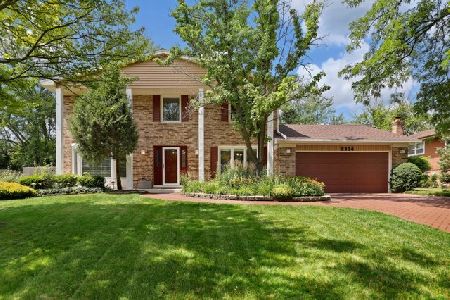2874 Lexington Lane, Highland Park, Illinois 60035
$325,000
|
Sold
|
|
| Status: | Closed |
| Sqft: | 2,546 |
| Cost/Sqft: | $132 |
| Beds: | 4 |
| Baths: | 3 |
| Year Built: | 1977 |
| Property Taxes: | $11,606 |
| Days On Market: | 2378 |
| Lot Size: | 0,39 |
Description
Large four bedroom home is in an established community near schools, shopping and access to expressways. Flowing floor plan includes large living room with bay window; adjacent dining room has hardwood floors and easy access to kitchen. Open kitchen has built-in double oven, Dacor cooktop, three sinks, hardwood floors & large eating area with sliders to paver patio. Huge family room has fireplace, custom built-in shelving & access to patio. Upstairs features spacious master bedroom suite with renovated private bath & walk-in closet. Other bedrooms are generous size with access to hall bath with walk-in shower. Entertain in the finished lower level; lower level also offers storage space. Being sold as-is, where is.
Property Specifics
| Single Family | |
| — | |
| Traditional | |
| 1977 | |
| Partial | |
| — | |
| No | |
| 0.39 |
| Lake | |
| — | |
| 0 / Not Applicable | |
| None | |
| Public | |
| Public Sewer | |
| 10466619 | |
| 16162030190000 |
Nearby Schools
| NAME: | DISTRICT: | DISTANCE: | |
|---|---|---|---|
|
Grade School
Wayne Thomas Elementary School |
112 | — | |
|
Middle School
Northwood Junior High School |
112 | Not in DB | |
Property History
| DATE: | EVENT: | PRICE: | SOURCE: |
|---|---|---|---|
| 10 Jun, 2015 | Sold | $481,000 | MRED MLS |
| 8 May, 2015 | Under contract | $499,000 | MRED MLS |
| 2 Mar, 2015 | Listed for sale | $499,000 | MRED MLS |
| 20 Oct, 2017 | Under contract | $0 | MRED MLS |
| 5 Jul, 2017 | Listed for sale | $0 | MRED MLS |
| 21 May, 2018 | Under contract | $0 | MRED MLS |
| 11 Apr, 2018 | Listed for sale | $0 | MRED MLS |
| 29 Jan, 2020 | Sold | $325,000 | MRED MLS |
| 20 Dec, 2019 | Under contract | $335,000 | MRED MLS |
| — | Last price change | $349,000 | MRED MLS |
| 29 Jul, 2019 | Listed for sale | $454,900 | MRED MLS |
Room Specifics
Total Bedrooms: 4
Bedrooms Above Ground: 4
Bedrooms Below Ground: 0
Dimensions: —
Floor Type: Carpet
Dimensions: —
Floor Type: Carpet
Dimensions: —
Floor Type: Carpet
Full Bathrooms: 3
Bathroom Amenities: Separate Shower,Double Sink
Bathroom in Basement: 0
Rooms: Eating Area,Recreation Room,Game Room,Foyer
Basement Description: Finished
Other Specifics
| 2 | |
| — | |
| Asphalt | |
| Porch, Brick Paver Patio | |
| — | |
| 17190 | |
| — | |
| Full | |
| Skylight(s), Bar-Wet, Hardwood Floors, First Floor Laundry, Built-in Features, Walk-In Closet(s) | |
| Microwave, Dishwasher, Refrigerator, Cooktop, Built-In Oven, Range Hood | |
| Not in DB | |
| — | |
| — | |
| — | |
| — |
Tax History
| Year | Property Taxes |
|---|---|
| 2015 | $11,313 |
| 2020 | $11,606 |
Contact Agent
Nearby Similar Homes
Nearby Sold Comparables
Contact Agent
Listing Provided By
Coldwell Banker Residential








