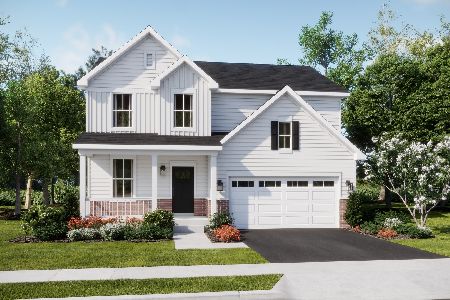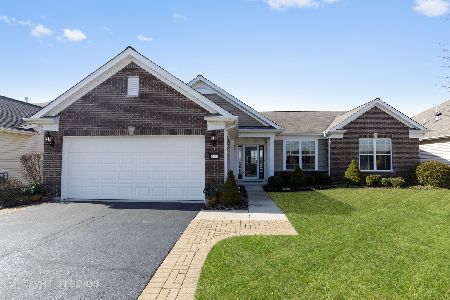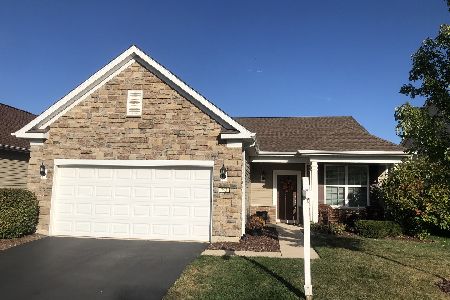2836 Stoney Creek Drive, Elgin, Illinois 60124
$290,645
|
Sold
|
|
| Status: | Closed |
| Sqft: | 2,450 |
| Cost/Sqft: | $127 |
| Beds: | 3 |
| Baths: | 2 |
| Year Built: | 2010 |
| Property Taxes: | $0 |
| Days On Market: | 5645 |
| Lot Size: | 0,00 |
Description
BEAUTIFUL RANCH HOME TO BE BUILT ON CORNER LOT BACKING UP TO OPEN SPACE. HOME FEATURES A LARGE KIT W/ISLAND, 36" MAPLE CABS, GE ENERGY STAR APPLIANCES, CORIAN C-TOPS PLUS HW FLOORS IN KIT, NOOK AND FOYER. DELUXE MASTER BATH INCLUDES DOUBLE BOWL VANITY W/ CORIAN TOP, CERAMIC TILE FLOORING, WALK-IN SHOWER & SOAKER TUB. COVERED PATIO IN BACK. AVAILABLE SPRING 2011. HOMESITE 597
Property Specifics
| Single Family | |
| — | |
| Ranch | |
| 2010 | |
| None | |
| SOMERSET | |
| No | |
| — |
| Kane | |
| Edgewater By Del Webb | |
| 185 / Monthly | |
| Insurance,Clubhouse,Exercise Facilities,Pool,Lawn Care,Snow Removal | |
| Public | |
| Public Sewer | |
| 07635476 | |
| 0629231007 |
Nearby Schools
| NAME: | DISTRICT: | DISTANCE: | |
|---|---|---|---|
|
Grade School
Otter Creek Elementary School |
46 | — | |
|
Middle School
Abbott Middle School |
46 | Not in DB | |
|
High School
South Elgin High School |
46 | Not in DB | |
Property History
| DATE: | EVENT: | PRICE: | SOURCE: |
|---|---|---|---|
| 21 Sep, 2011 | Sold | $290,645 | MRED MLS |
| 17 Jan, 2011 | Under contract | $311,990 | MRED MLS |
| — | Last price change | $310,990 | MRED MLS |
| 16 Sep, 2010 | Listed for sale | $310,990 | MRED MLS |
Room Specifics
Total Bedrooms: 3
Bedrooms Above Ground: 3
Bedrooms Below Ground: 0
Dimensions: —
Floor Type: Carpet
Dimensions: —
Floor Type: Carpet
Full Bathrooms: 2
Bathroom Amenities: —
Bathroom in Basement: —
Rooms: Breakfast Room,Den,Great Room
Basement Description: None
Other Specifics
| 2 | |
| Concrete Perimeter | |
| Asphalt | |
| — | |
| — | |
| 65X112 | |
| — | |
| Full | |
| — | |
| Range, Microwave, Dishwasher, Disposal | |
| Not in DB | |
| Clubhouse, Pool, Tennis Courts, Sidewalks, Street Lights, Street Paved | |
| — | |
| — | |
| — |
Tax History
| Year | Property Taxes |
|---|
Contact Agent
Nearby Similar Homes
Nearby Sold Comparables
Contact Agent
Listing Provided By
Pulte Homes Corp. and Del Webb Communities of Illi












