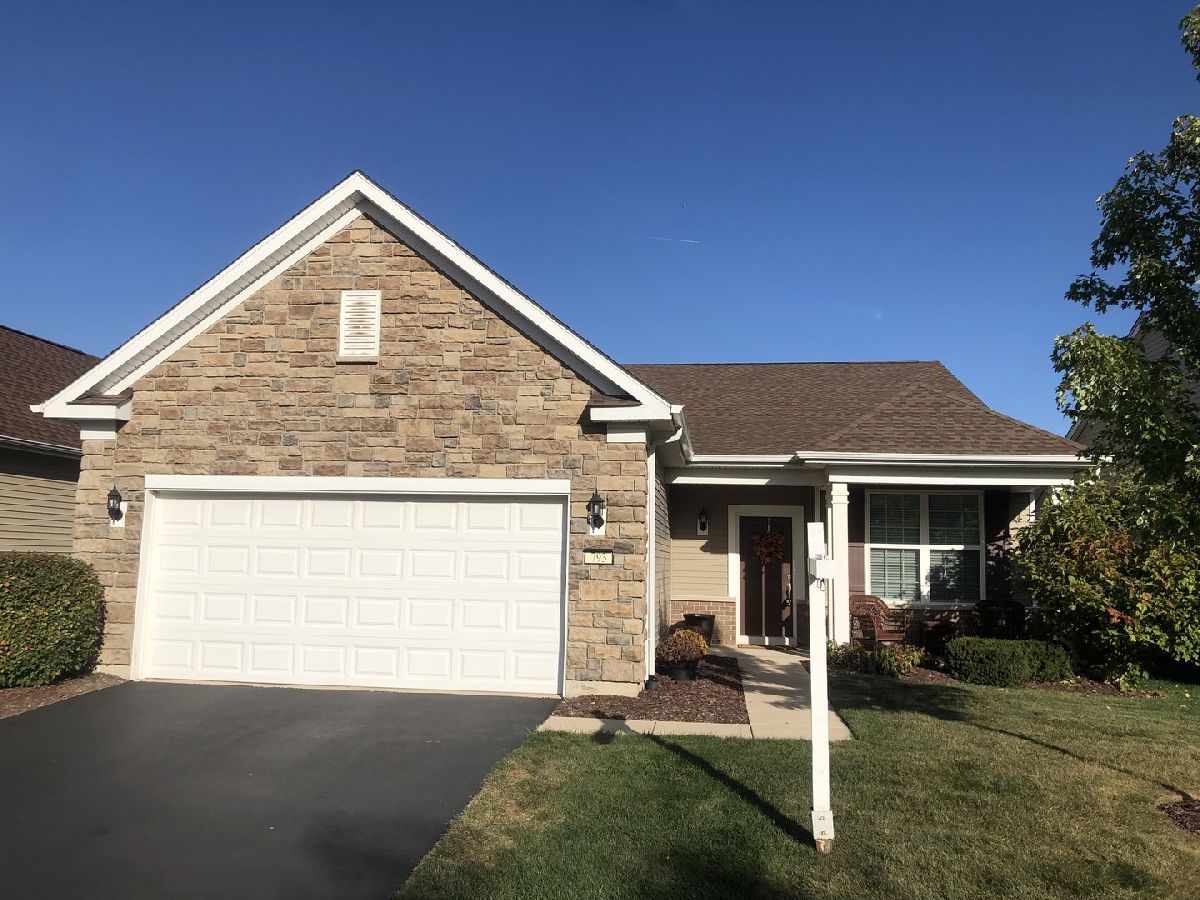793 Rocky Gap Drive, Elgin, Illinois 60124
$490,000
|
Sold
|
|
| Status: | Closed |
| Sqft: | 1,898 |
| Cost/Sqft: | $263 |
| Beds: | 2 |
| Baths: | 2 |
| Year Built: | 2014 |
| Property Taxes: | $8,879 |
| Days On Market: | 152 |
| Lot Size: | 0,14 |
Description
Rarely Available Castle Rock Model Provides A Lifestyle You Will Truly Enjoy. Wonderful Curb Appeal with Attractive Stone Facade and Covered Front Porch For Enjoying The Beautiful Sunsets Over The Countryside. Terrific Open Floor Plan Features 10 Foot Ceilings Through-Out and Gleaming Hardwood Floors. Versatile Office With Built-In Desk and Cabinets. Open Kitchen With White Shaker Style Cabinets, Island Counter With Breakfast Bar, Granite Counter Tops w/ 5 Burner Gas Cook Top, Custom Styled Ceramic Back Splash and All Stainless Steel Appliances. Large Family Room Overlooks Back Yard. Cozy Sun Room With Access To Concrete patio Overlooking Nature Area. Nice Master Suite With Private Bath Featuring Huge Walk-In or Wheel-In Shower and Huge Walk-In Closet. Generously Sized Bedroom 2 With Ample Closet Space Is Conveniently Located Next To Main Bath With Glass Step-In Shower. Over Sized 2 Car Garage. Residents can enjoy all the amenities, including a clubhouse, indoor/outdoor pools, pickleball, bocce ball, a park, tennis courts, an exercise facility, walking paths, and plenty of social clubs. The location is also close to Randall Rd. shopping, restaurants, and I-90 for an easy commute. This move-in-ready home is in pristine condition and ready for a new owner!
Property Specifics
| Single Family | |
| — | |
| — | |
| 2014 | |
| — | |
| Castle Rock | |
| No | |
| 0.14 |
| Kane | |
| Edgewater By Del Webb | |
| 282 / Monthly | |
| — | |
| — | |
| — | |
| 12484294 | |
| 0629105010 |
Property History
| DATE: | EVENT: | PRICE: | SOURCE: |
|---|---|---|---|
| 10 Nov, 2025 | Sold | $490,000 | MRED MLS |
| 11 Oct, 2025 | Under contract | $500,000 | MRED MLS |
| 30 Sep, 2025 | Listed for sale | $500,000 | MRED MLS |

Room Specifics
Total Bedrooms: 2
Bedrooms Above Ground: 2
Bedrooms Below Ground: 0
Dimensions: —
Floor Type: —
Full Bathrooms: 2
Bathroom Amenities: Accessible Shower,Double Sink,No Tub
Bathroom in Basement: 0
Rooms: —
Basement Description: —
Other Specifics
| 2.5 | |
| — | |
| — | |
| — | |
| — | |
| 51X115 | |
| Full | |
| — | |
| — | |
| — | |
| Not in DB | |
| — | |
| — | |
| — | |
| — |
Tax History
| Year | Property Taxes |
|---|---|
| 2025 | $8,879 |
Contact Agent
Nearby Similar Homes
Nearby Sold Comparables
Contact Agent
Listing Provided By
Keller Williams Inspire - Geneva










