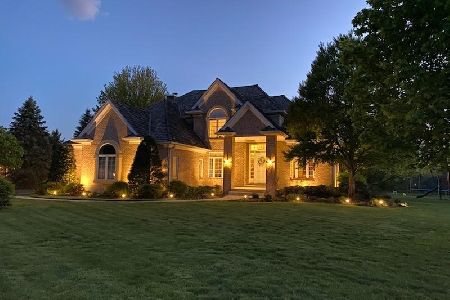28379 Blarney Lane, Lake Barrington, Illinois 60010
$645,000
|
Sold
|
|
| Status: | Closed |
| Sqft: | 5,200 |
| Cost/Sqft: | $127 |
| Beds: | 4 |
| Baths: | 5 |
| Year Built: | 1997 |
| Property Taxes: | $14,528 |
| Days On Market: | 2697 |
| Lot Size: | 1,38 |
Description
Elegant Kelsey Farms home completely updated with today's buyers demands! Newly refinished hardwood floors, white architectural trim and extensive crown molding throughout, built-ins, fresh neutral gray tones and a kitchen with contrasting furniture island, granite counter tops and enormous eating area that leads to oversized patio! The rooms flow effortlessly, from formal to informal and allow for plenty of gathering space or cozy down time. 4 large bedrooms and 3 full baths on second level in this 7000+ square foot home! Spacious master suite with large sitting room and enormous walk-in closet and spa bath retreat with Jacuzzi tub! Main level with dedicated office/den and 4th full bath. Lower level is finished with rec and game space; full bath and abundant utility/storage area. Kelsey Farms is minutes from Village and boasts A+ Barrington School District!
Property Specifics
| Single Family | |
| — | |
| — | |
| 1997 | |
| Full | |
| — | |
| No | |
| 1.38 |
| Lake | |
| Kelsey Farms | |
| 500 / Annual | |
| Insurance,Other | |
| Private Well | |
| Septic-Private | |
| 10070510 | |
| 13212030100000 |
Nearby Schools
| NAME: | DISTRICT: | DISTANCE: | |
|---|---|---|---|
|
Grade School
Countryside Elementary School |
220 | — | |
|
Middle School
Barrington Middle School-prairie |
220 | Not in DB | |
Property History
| DATE: | EVENT: | PRICE: | SOURCE: |
|---|---|---|---|
| 28 Feb, 2019 | Sold | $645,000 | MRED MLS |
| 29 Jan, 2019 | Under contract | $659,000 | MRED MLS |
| — | Last price change | $669,000 | MRED MLS |
| 4 Sep, 2018 | Listed for sale | $675,000 | MRED MLS |
Room Specifics
Total Bedrooms: 4
Bedrooms Above Ground: 4
Bedrooms Below Ground: 0
Dimensions: —
Floor Type: Carpet
Dimensions: —
Floor Type: Carpet
Dimensions: —
Floor Type: Carpet
Full Bathrooms: 5
Bathroom Amenities: Separate Shower,Double Sink
Bathroom in Basement: 1
Rooms: Eating Area,Den,Recreation Room,Game Room,Sitting Room,Foyer,Walk In Closet
Basement Description: Finished
Other Specifics
| 3 | |
| Concrete Perimeter | |
| — | |
| Patio | |
| — | |
| 60X54X261X106X244X57X39 | |
| — | |
| Full | |
| Vaulted/Cathedral Ceilings, Hardwood Floors, First Floor Laundry, First Floor Full Bath | |
| Double Oven, Microwave, Dishwasher, Refrigerator, Washer, Dryer, Cooktop, Range Hood | |
| Not in DB | |
| — | |
| — | |
| — | |
| — |
Tax History
| Year | Property Taxes |
|---|---|
| 2019 | $14,528 |
Contact Agent
Nearby Sold Comparables
Contact Agent
Listing Provided By
@properties





