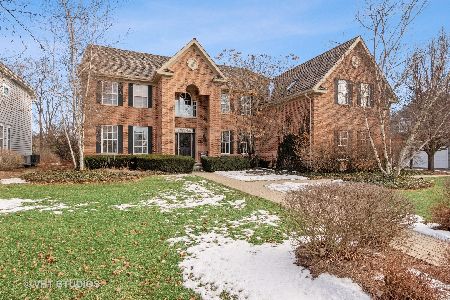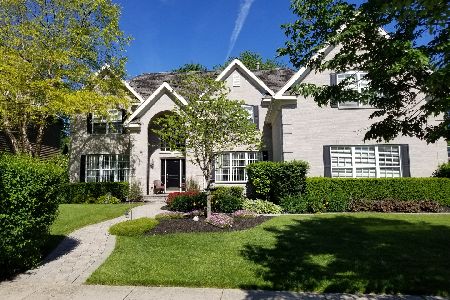22870 Dublin Way, Lake Barrington, Illinois 60010
$615,000
|
Sold
|
|
| Status: | Closed |
| Sqft: | 4,000 |
| Cost/Sqft: | $159 |
| Beds: | 4 |
| Baths: | 5 |
| Year Built: | 1996 |
| Property Taxes: | $12,796 |
| Days On Market: | 1671 |
| Lot Size: | 1,39 |
Description
Come see this beautiful home that sits on a gorgeous 1.39 acre property in Kelsey Farms! On a quiet street in a cul-de-sac! A spacious home with brand new carpeting! The large windows provide lots of light throughout the home! Work or study remotely in the privacy of the first floor study. 4+1 bedrooms & 4.5 baths. . Enjoy the new, large composite deck with built-in lighting as well as a paver patio to cover all your outdoor entertaining needs! A secluded firepit sits at the back of the property with a lovely wooded area behind it. The large finished basement has plenty of room for games, entertainment and overnight guests! 3 car garage! This house has so much to offer!
Property Specifics
| Single Family | |
| — | |
| Other | |
| 1996 | |
| Full | |
| — | |
| No | |
| 1.39 |
| Lake | |
| Kelsey Farms | |
| 63 / Monthly | |
| Other,None | |
| Private Well | |
| Septic-Private | |
| 11137609 | |
| 13212030070000 |
Nearby Schools
| NAME: | DISTRICT: | DISTANCE: | |
|---|---|---|---|
|
Grade School
Countryside Elementary School |
220 | — | |
|
Middle School
Barrington Middle School-prairie |
220 | Not in DB | |
|
High School
Barrington High School |
220 | Not in DB | |
Property History
| DATE: | EVENT: | PRICE: | SOURCE: |
|---|---|---|---|
| 7 Dec, 2012 | Sold | $575,000 | MRED MLS |
| 22 Oct, 2012 | Under contract | $600,000 | MRED MLS |
| — | Last price change | $625,000 | MRED MLS |
| 13 Jan, 2012 | Listed for sale | $645,000 | MRED MLS |
| 12 Aug, 2021 | Sold | $615,000 | MRED MLS |
| 12 Jul, 2021 | Under contract | $634,900 | MRED MLS |
| — | Last price change | $639,900 | MRED MLS |
| 27 Jun, 2021 | Listed for sale | $639,900 | MRED MLS |
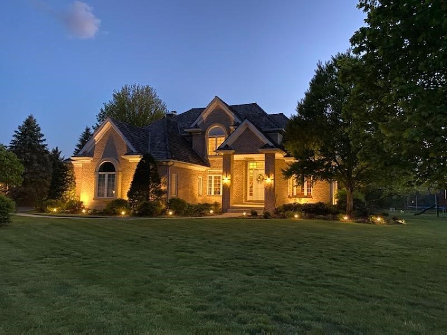
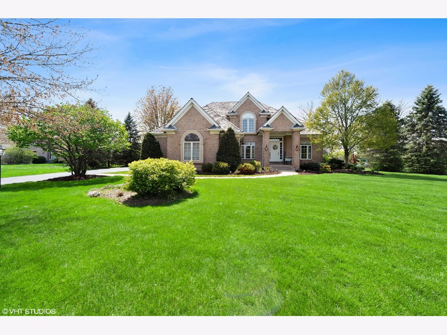
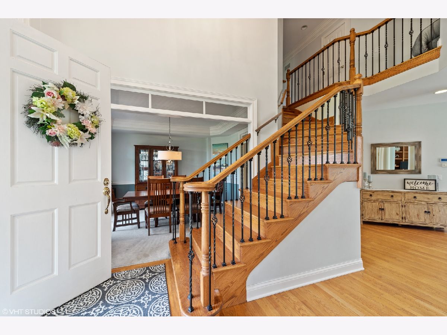
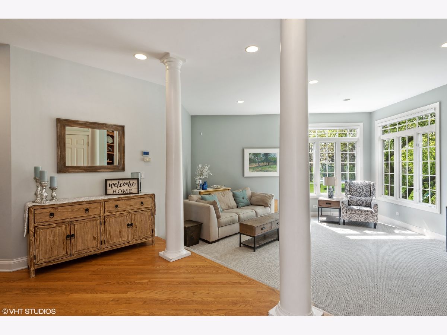
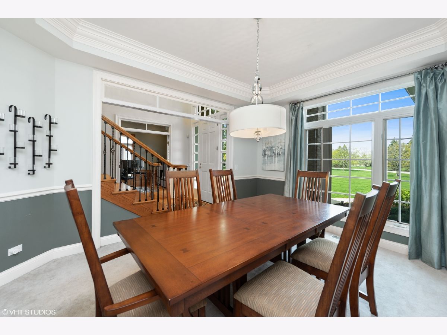
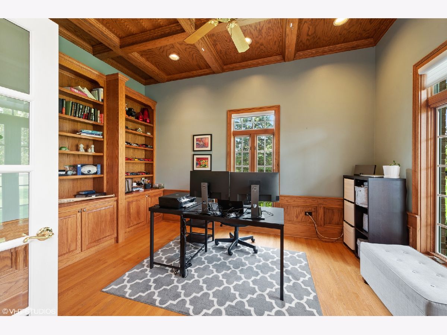
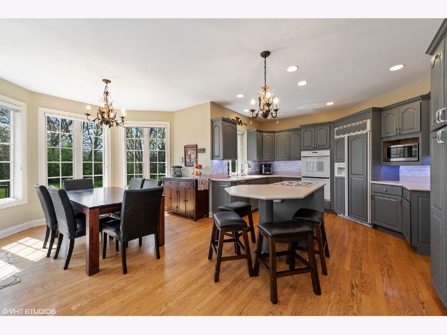
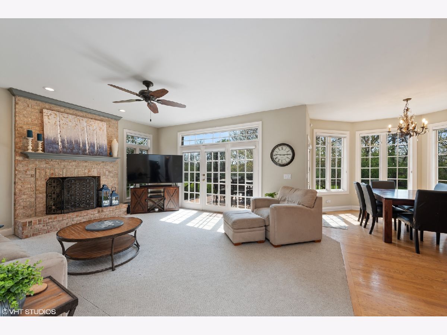
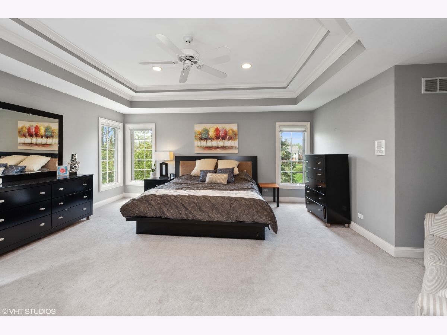
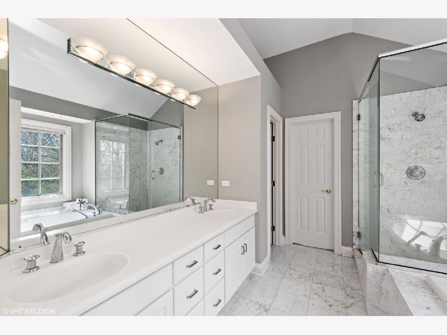
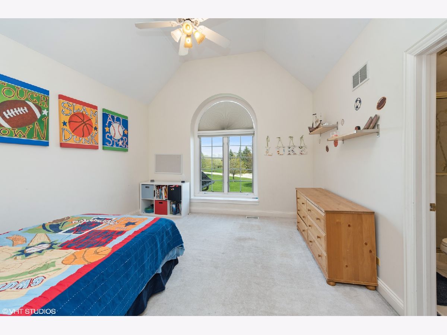
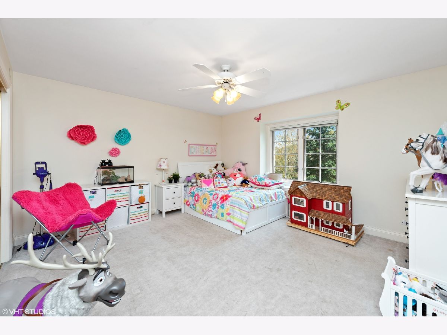
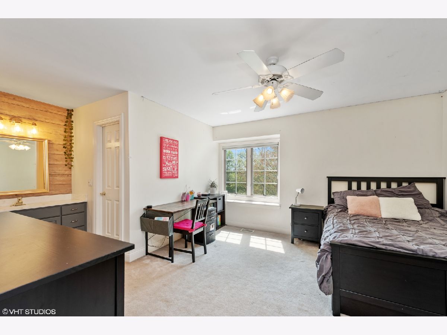
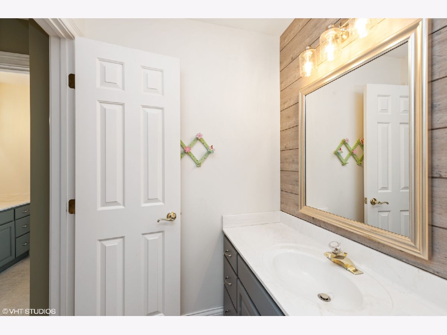
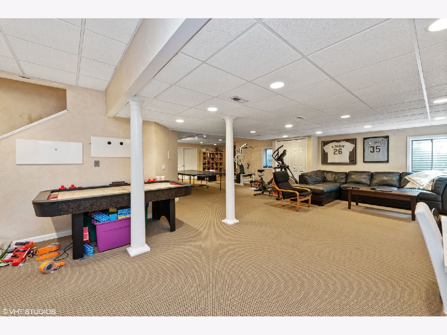
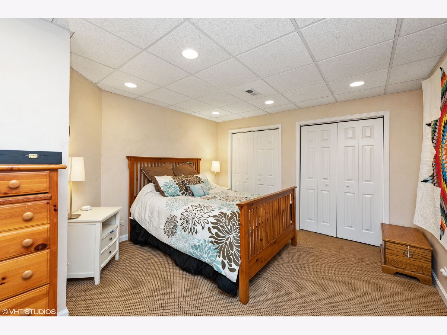
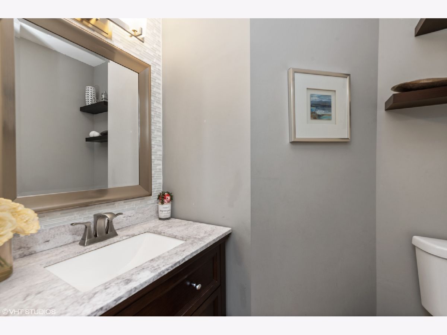
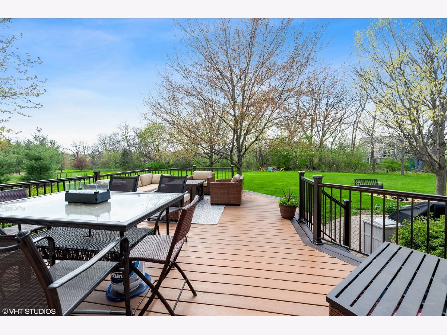
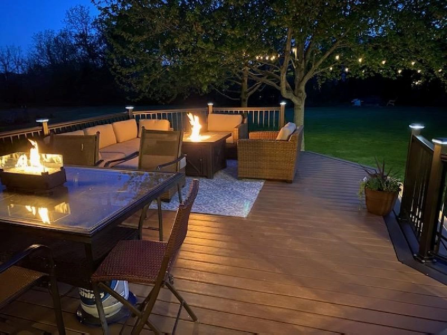
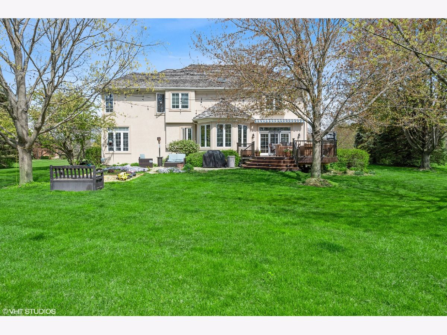
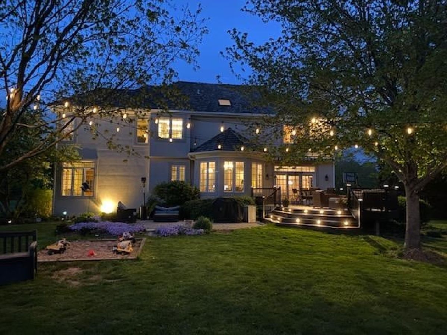
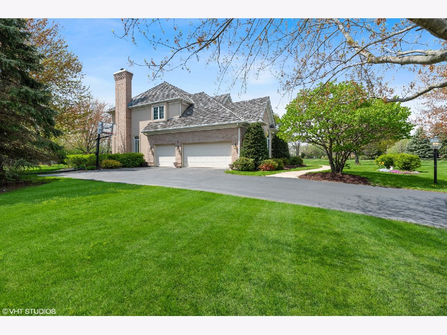
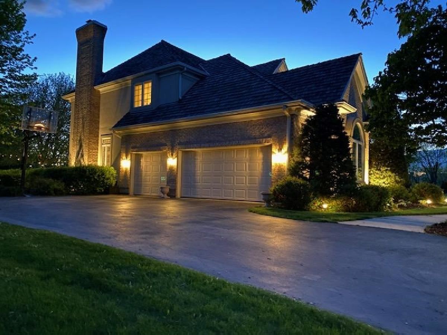
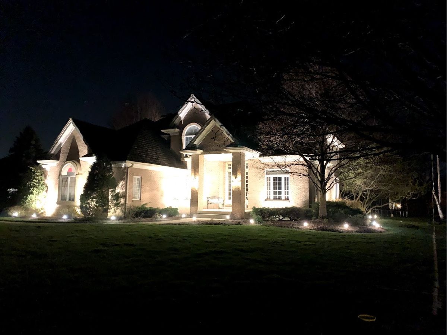
Room Specifics
Total Bedrooms: 5
Bedrooms Above Ground: 4
Bedrooms Below Ground: 1
Dimensions: —
Floor Type: Carpet
Dimensions: —
Floor Type: Carpet
Dimensions: —
Floor Type: Carpet
Dimensions: —
Floor Type: —
Full Bathrooms: 5
Bathroom Amenities: Whirlpool,Separate Shower,Double Sink
Bathroom in Basement: 1
Rooms: Eating Area,Study,Recreation Room,Play Room,Exercise Room,Game Room,Bedroom 5
Basement Description: Finished,Rec/Family Area,Sleeping Area,Storage Space
Other Specifics
| 3 | |
| Concrete Perimeter | |
| Asphalt | |
| Deck, Patio, Brick Paver Patio, Fire Pit | |
| Cul-De-Sac,Landscaped,Electric Fence | |
| 87X337X299X329X43 | |
| Unfinished | |
| Full | |
| Vaulted/Cathedral Ceilings, Skylight(s), Hardwood Floors, First Floor Laundry, Walk-In Closet(s) | |
| Double Oven, Microwave, Dishwasher, Refrigerator, Disposal | |
| Not in DB | |
| Street Paved | |
| — | |
| — | |
| Wood Burning |
Tax History
| Year | Property Taxes |
|---|---|
| 2012 | $13,112 |
| 2021 | $12,796 |
Contact Agent
Nearby Sold Comparables
Contact Agent
Listing Provided By
Agentlink, LLC



