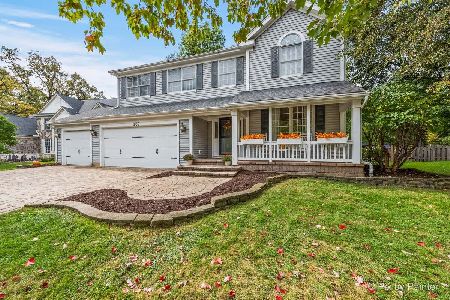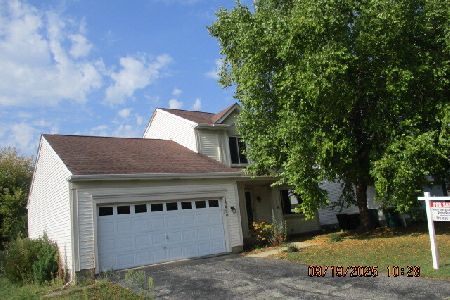284 Carters Grove Court, Grayslake, Illinois 60030
$260,000
|
Sold
|
|
| Status: | Closed |
| Sqft: | 3,223 |
| Cost/Sqft: | $82 |
| Beds: | 4 |
| Baths: | 3 |
| Year Built: | 1994 |
| Property Taxes: | $12,421 |
| Days On Market: | 2320 |
| Lot Size: | 0,15 |
Description
NOTHING TO DO BUT MOVE IN! Nestled among mature trees, this bright & sunny 4 Bedroom, 2 1/2 Bath home is situated on a quiet street in popular Chesapeake Farms. Stunning open concept with 2-story Foyer opens to the beautifully Remodeled Eat-in Kitchen with NEW Stainless Appliances, refinished 42-in Cabinets, Granite Counters & large Center Island. Perfectly suited for entertaining with large Family Room, cozy Fireplace, & separate Living & Dining Rooms. Upstairs, you'll find the spacious Master Bedroom with large Walk-in Closet & Updated luxury Bath including soaker tub & separate shower. Laundry Room is conveniently located near 3 additional Bedrooms & Updated Bathroom on the 2nd floor. Beautiful Finished Basement with Recreation Room, separate room great for Home Gym or Office & plenty of extra Storage! More Updates: NEW Water Heater, Appliances, Granite Counters, Light Fixtures, Sump Pump, Updated Cabinets & more! Friendly community with Grayslake schools & minutes from everything!
Property Specifics
| Single Family | |
| — | |
| — | |
| 1994 | |
| Full | |
| — | |
| No | |
| 0.15 |
| Lake | |
| Chesapeake Farms | |
| 110 / Annual | |
| Insurance | |
| Public | |
| Public Sewer | |
| 10438621 | |
| 06233080160000 |
Nearby Schools
| NAME: | DISTRICT: | DISTANCE: | |
|---|---|---|---|
|
Grade School
Meadowview School |
46 | — | |
|
Middle School
Grayslake Middle School |
46 | Not in DB | |
|
High School
Grayslake North High School |
127 | Not in DB | |
Property History
| DATE: | EVENT: | PRICE: | SOURCE: |
|---|---|---|---|
| 1 Oct, 2019 | Sold | $260,000 | MRED MLS |
| 5 Aug, 2019 | Under contract | $265,000 | MRED MLS |
| 3 Jul, 2019 | Listed for sale | $265,000 | MRED MLS |
Room Specifics
Total Bedrooms: 4
Bedrooms Above Ground: 4
Bedrooms Below Ground: 0
Dimensions: —
Floor Type: Carpet
Dimensions: —
Floor Type: Carpet
Dimensions: —
Floor Type: Carpet
Full Bathrooms: 3
Bathroom Amenities: Separate Shower,Double Sink,Soaking Tub
Bathroom in Basement: 0
Rooms: Eating Area,Recreation Room,Exercise Room,Storage,Walk In Closet,Deck
Basement Description: Finished
Other Specifics
| 2 | |
| Concrete Perimeter | |
| Asphalt | |
| Deck, Storms/Screens | |
| Mature Trees | |
| 110X60 | |
| Unfinished | |
| Full | |
| Vaulted/Cathedral Ceilings, Wood Laminate Floors, Second Floor Laundry, Walk-In Closet(s) | |
| Range, Microwave, Dishwasher, Refrigerator, Washer, Dryer, Disposal, Stainless Steel Appliance(s) | |
| Not in DB | |
| Sidewalks, Street Lights, Street Paved | |
| — | |
| — | |
| Gas Log, Gas Starter |
Tax History
| Year | Property Taxes |
|---|---|
| 2019 | $12,421 |
Contact Agent
Nearby Similar Homes
Nearby Sold Comparables
Contact Agent
Listing Provided By
Baird & Warner









