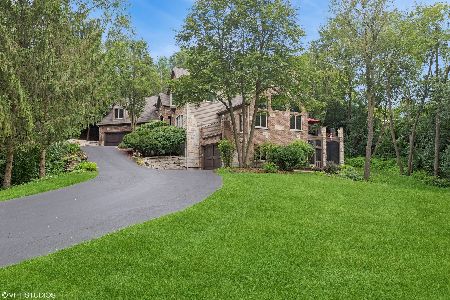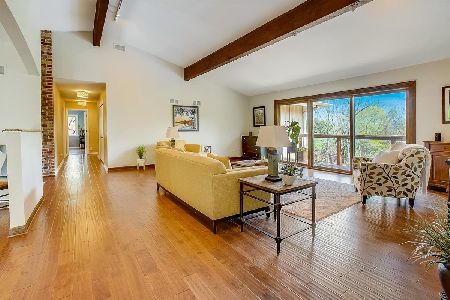284 Fox Harbor Drive, Trout Valley, Illinois 60013
$850,000
|
Sold
|
|
| Status: | Closed |
| Sqft: | 4,894 |
| Cost/Sqft: | $184 |
| Beds: | 4 |
| Baths: | 6 |
| Year Built: | 2004 |
| Property Taxes: | $20,847 |
| Days On Market: | 2046 |
| Lot Size: | 1,05 |
Description
Just Wow! This jaw dropping custom stone and brick home located in the tranquil setting of Trout Valley will leave you breathless. The neighborhood-Trout Valley, is truly a resort/lifestyle place to live. Horse trail and barn, marina, tennis, swimming, fly fishing, golf, social events and all just minutes away from downtown Cary and the Metra train. Upon entering you will see the detail in the foyer with back lit crown molding, cherry stained wood floors, leading into the family room, dining and kitchen. This home is well maintained and cared for. Freshly painted hallways, family and dining Room. So many high end finishes and features throughout, back-lit custom crown molding throughout first floor hallway and dining room. Custom window treatments and wood shutters. New porcelain tiled terrace. Morning sunlight gently warms up the kitchen and family room, offering a fantastic way to start your day while sipping a cup of coffee. This home's award winning kitchen was featured in Signature Kitchen & Baths Magazine! It is perfect for the culinary talent. Granite counter tops, heated porcelain flooring, turret ceiling in dining space, 2 islands, 1 is spectacular to entertain your guests, the other perfect for food prep, 2 dishwashers all stainless steel appliances, beverage fridge located in island. Family room boasts a custom wood burning stone fireplace, vaulted beamed ceiling with custom shutters on the French doors that lead to a quaint sitting area on the terrace...a great place to relax before dinner with a cocktail. On warm summer nights enjoy your meal fresco style among the trees on the deck just off the kitchen. Need an office? This home has many options to conduct your business from home! Come see the many spaces for yourself. The 1st floor master bedroom and bath are stunning! Vaulted ceilings in both, gas log fireplace in master is a perfect spot to cozy up and read a book. Master bath is like no other! Custom his and her sinks, travertine tile with floor warmers, a beautiful view of the nature that surrounds the house. Upstairs bedrooms both have en suite baths and a 2nd laundry room. Do you like to entertain? Wait till you see this basement! Stone walls and fireplace, theater, exercise room that can be converted into in -law arrangement or extra bedroom for guests. Full bath with shower, kitchen with stove, dishwasher and sink for easy entertaining. Beautiful stained concrete with radiant heated floors. Enjoy a chilly night outside in the screen room with a beautiful brick fireplace to sit and relax next to. This home has all the attention to detail to knock your socks off. Private lot surrounded by mature trees, adjacent to the Cary Country Club with plenty of room to add your own future in-ground pool. Sought after, highly rated Cary Grove High School.
Property Specifics
| Single Family | |
| — | |
| — | |
| 2004 | |
| Full,Walkout | |
| — | |
| No | |
| 1.05 |
| Mc Henry | |
| Trout Valley | |
| 100 / Monthly | |
| Clubhouse,Pool,Lake Rights | |
| Private Well | |
| Septic-Private | |
| 10664126 | |
| 1924129008 |
Nearby Schools
| NAME: | DISTRICT: | DISTANCE: | |
|---|---|---|---|
|
Grade School
Briargate Elementary School |
26 | — | |
|
Middle School
Cary Junior High School |
26 | Not in DB | |
|
High School
Cary-grove Community High School |
155 | Not in DB | |
Property History
| DATE: | EVENT: | PRICE: | SOURCE: |
|---|---|---|---|
| 17 Sep, 2020 | Sold | $850,000 | MRED MLS |
| 29 Aug, 2020 | Under contract | $899,000 | MRED MLS |
| — | Last price change | $915,000 | MRED MLS |
| 13 May, 2020 | Listed for sale | $924,000 | MRED MLS |
| 16 Sep, 2024 | Sold | $900,000 | MRED MLS |
| 8 Aug, 2024 | Under contract | $990,000 | MRED MLS |
| 22 Jul, 2024 | Listed for sale | $990,000 | MRED MLS |
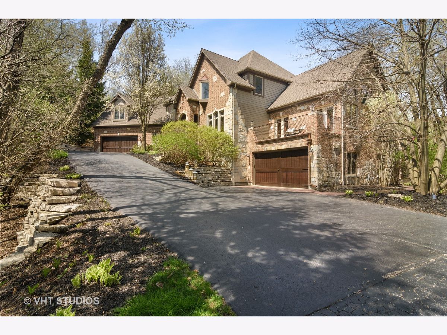
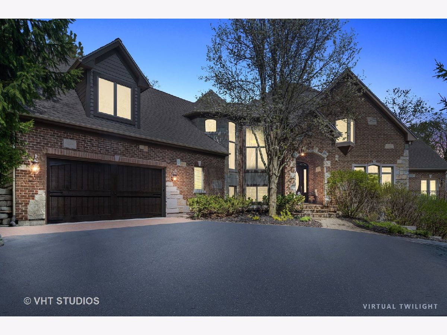
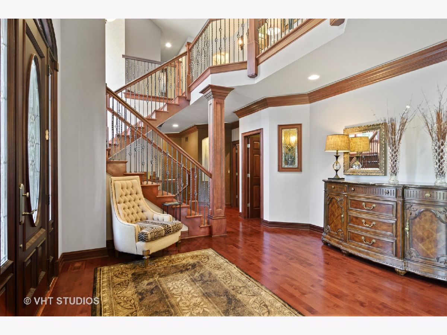
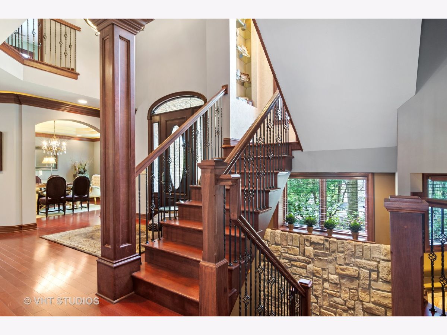
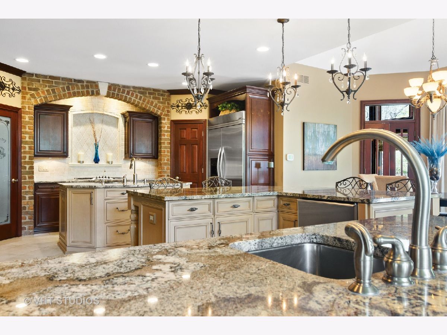
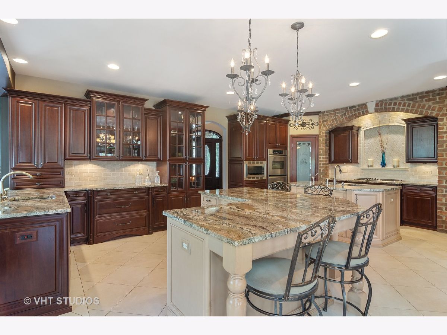
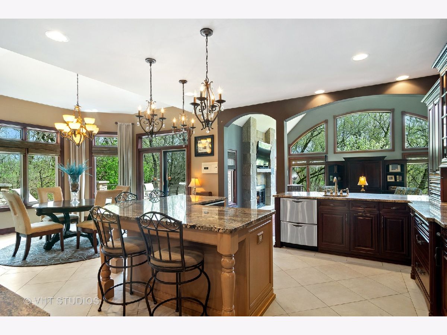
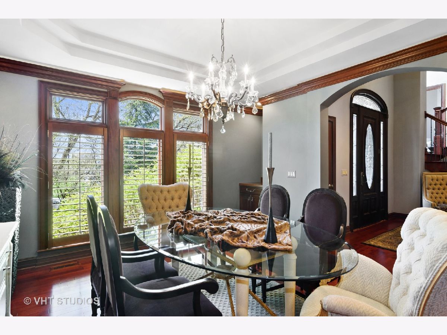
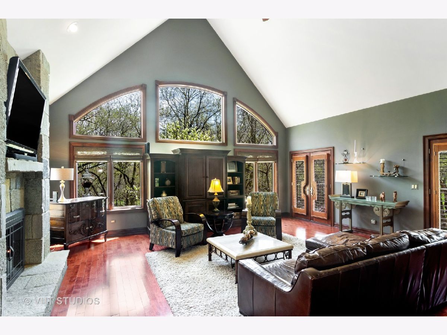
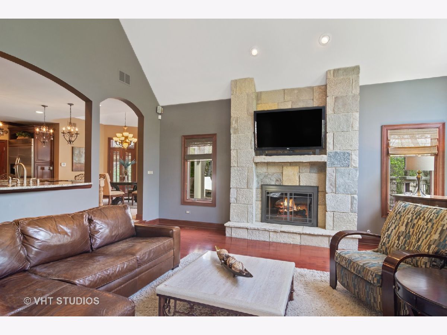
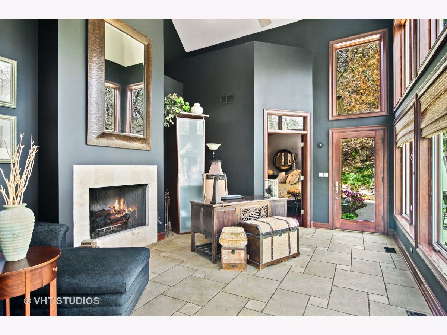
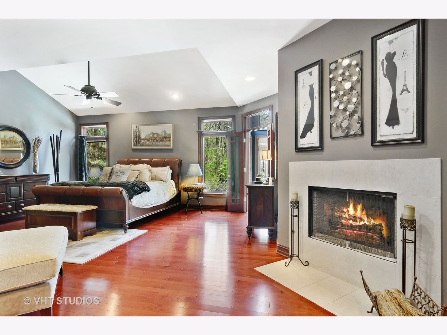
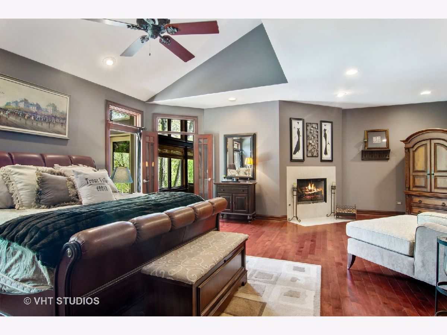
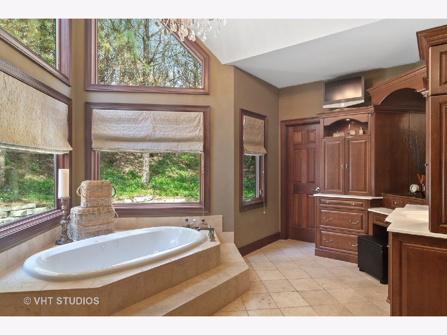
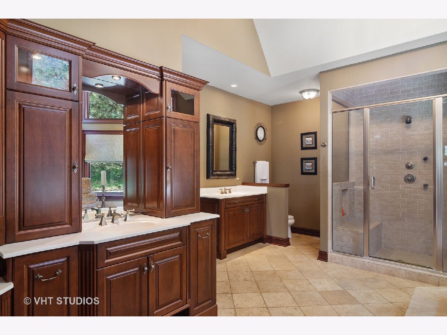
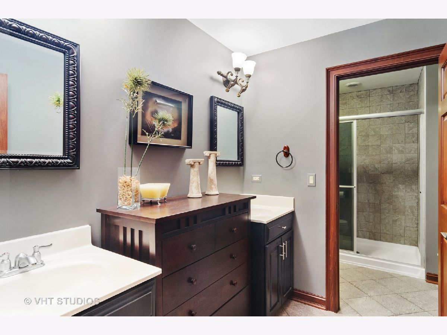
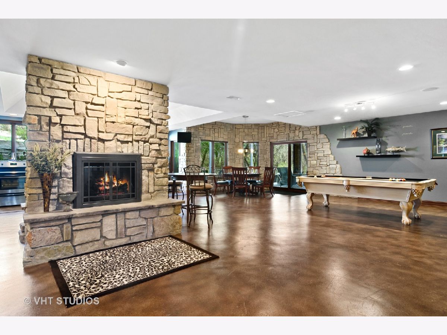
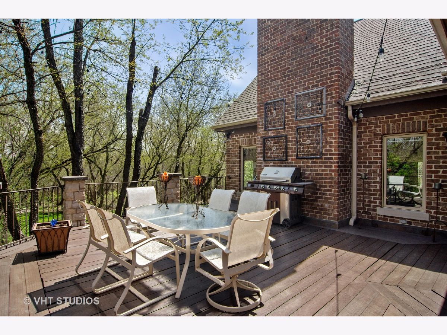
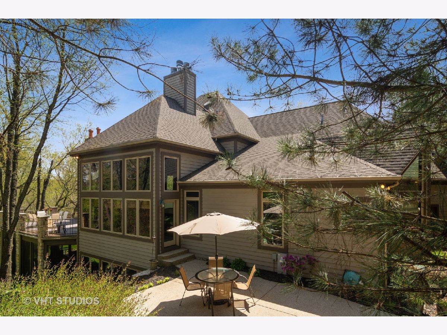
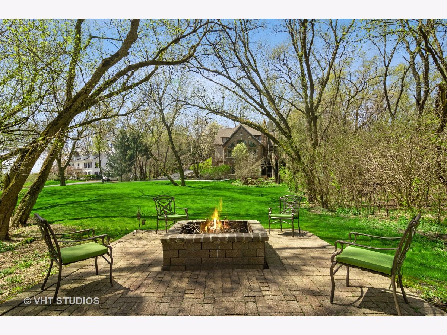
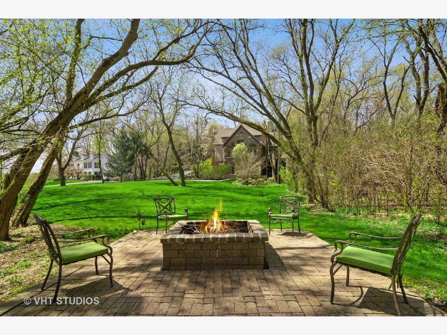
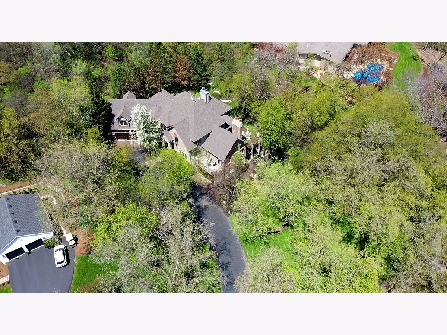
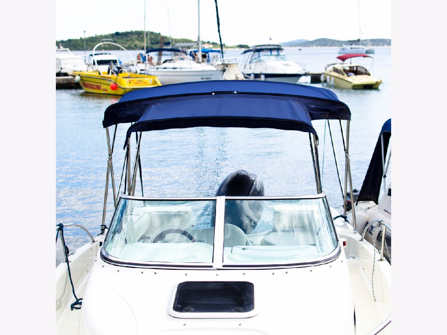
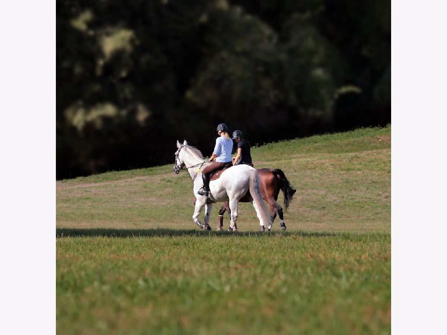

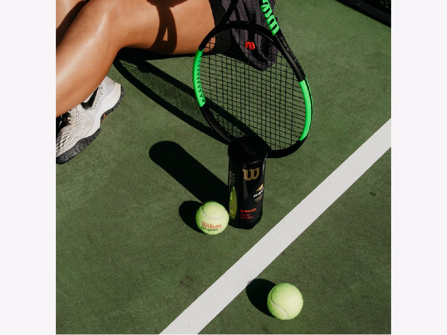


Room Specifics
Total Bedrooms: 4
Bedrooms Above Ground: 4
Bedrooms Below Ground: 0
Dimensions: —
Floor Type: Carpet
Dimensions: —
Floor Type: Carpet
Dimensions: —
Floor Type: Carpet
Full Bathrooms: 6
Bathroom Amenities: Whirlpool,Separate Shower,Double Sink
Bathroom in Basement: 1
Rooms: Eating Area,Sitting Room,Bonus Room,Exercise Room,Theatre Room,Screened Porch,Utility Room-2nd Floor,Kitchen,Heated Sun Room,Foyer
Basement Description: Finished,Exterior Access
Other Specifics
| 4 | |
| Concrete Perimeter | |
| Asphalt | |
| Balcony, Deck, Patio, Screened Patio, Storms/Screens, Fire Pit, Invisible Fence | |
| Golf Course Lot,Horses Allowed,Landscaped,Water Rights,Wooded,Mature Trees | |
| 265X145X319X79X53X53 | |
| Pull Down Stair | |
| Full | |
| Vaulted/Cathedral Ceilings, Skylight(s), Bar-Wet, Hardwood Floors, Heated Floors, First Floor Bedroom, In-Law Arrangement, First Floor Laundry, Second Floor Laundry, First Floor Full Bath, Walk-In Closet(s) | |
| — | |
| Not in DB | |
| Clubhouse, Pool, Tennis Court(s), Stable(s), Horse-Riding Area, Water Rights | |
| — | |
| — | |
| Double Sided, Gas Starter |
Tax History
| Year | Property Taxes |
|---|---|
| 2020 | $20,847 |
| 2024 | $21,163 |
Contact Agent
Nearby Similar Homes
Nearby Sold Comparables
Contact Agent
Listing Provided By
Baird & Warner



