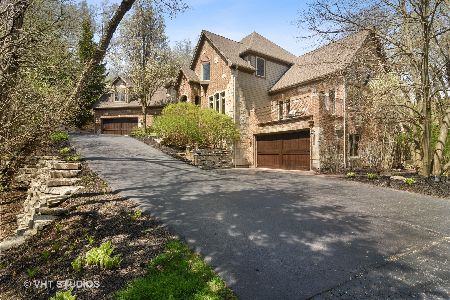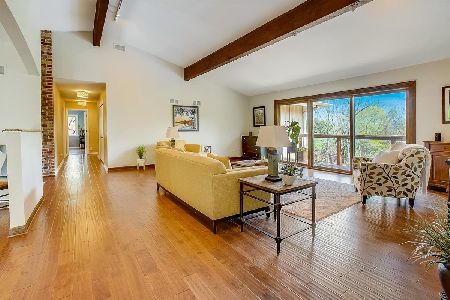284 Fox Harbor Drive, Trout Valley, Illinois 60013
$900,000
|
Sold
|
|
| Status: | Closed |
| Sqft: | 8,236 |
| Cost/Sqft: | $120 |
| Beds: | 4 |
| Baths: | 6 |
| Year Built: | 2004 |
| Property Taxes: | $21,163 |
| Days On Market: | 515 |
| Lot Size: | 1,05 |
Description
**MULTIPLE OFFERS..HIGHEST AND BEST BY 8/08/2024 BY 9:00am** This stunning Custom stone and brick property boast 8236 square feet of luxurious living space. Located in the prestigious Trout Valley private community. Overlooking the 5th hole of Cary Country Club and equestrian trails. Situated on a acre + plus secluded wooded lot. This Executive home features 4 bedrooms, 4.2 baths, 4 car heated garage. From the moment you step into the elegant foyer thru solid beveled glass door you will find high end finishes throughout. Crown molding, cherry stained wooded floors, wrought iron railings, custom wood shutters, retrofitted 68 NEW can lights with LED lighting. Formal dining room w/tray ceiling and stunning chandelier. The open concept layout flows into the heart of the home, where a gourmet kitchen awaits with two Islands, Granite counters, all stainless steel appliances and heated porcelain flooring. Turret ceiling in dining space with Large windows and tons of natural light. Family room features a custom wood burning stone fireplace, vaulted beamed ceiling w/custom shutters on the French doors that lead to a quaint sitting area on the terrace with amazing views of the golf course. The first floor primary bedroom is exquisite. Gas log fireplace, vaulted ceiling, floor to ceiling windows. Full private bath w/ custom his & hers sinks, spa like shower w/ 6 shower heads, travertine tile heated floors, huge walk in closet with built in's and separate dressing area. Soaker tub with a beautiful view of the nature that surrounds the house. 2nd floor with 3 bedrooms, shared hall bath and one with an en-suite. There is also a Bonus room that can be an office, additional family room or game area. 2nd laundry room, with cabinets, large closet and a extra storage room. There is a sitting room that can be used as a library, office or just a great spot for reading or relaxing. Full finished walk-out basement with stone walls, fitness room or extra bedroom for guests or in-law arrangement. Full bath, wine room and Theater w/ projector & screen. 2nd kitchen w/wet bar, stove, dishwasher, 2 bar refrigerators and a bar with 4 stools. Great place for entertaining!! Stained concrete with radiant heated floors. Attached is a screen sunroom with beautiful brick fireplace. Great for those warm summer nights. Trout Valley provides members-only access to the Fox River, marina, boat launch, swimming pool, horse barn & boarding, tennis, playground, basketball court and a State Of The Art Clubhouse. Enjoy the streams, waterfalls, fishing & stocked ponds. This is truly a golf course community.** Brand new Bosch dishwasher, Mitigation System, Water softener, 1yr.. 2 Furnaces, Air Purifier Ozone, 2 A/C Units, 2 HWH 3yrs. Glycol System w/Anti freeze for Radiant floors 3yrs. Roof 2015, Roofs above garage 2018. **
Property Specifics
| Single Family | |
| — | |
| — | |
| 2004 | |
| — | |
| — | |
| No | |
| 1.05 |
| — | |
| Trout Valley | |
| 1600 / Annual | |
| — | |
| — | |
| — | |
| 12117764 | |
| 1924129008 |
Nearby Schools
| NAME: | DISTRICT: | DISTANCE: | |
|---|---|---|---|
|
Grade School
Briargate Elementary School |
26 | — | |
|
Middle School
Cary Junior High School |
26 | Not in DB | |
|
High School
Cary-grove Community High School |
155 | Not in DB | |
Property History
| DATE: | EVENT: | PRICE: | SOURCE: |
|---|---|---|---|
| 17 Sep, 2020 | Sold | $850,000 | MRED MLS |
| 29 Aug, 2020 | Under contract | $899,000 | MRED MLS |
| — | Last price change | $915,000 | MRED MLS |
| 13 May, 2020 | Listed for sale | $924,000 | MRED MLS |
| 16 Sep, 2024 | Sold | $900,000 | MRED MLS |
| 8 Aug, 2024 | Under contract | $990,000 | MRED MLS |
| 22 Jul, 2024 | Listed for sale | $990,000 | MRED MLS |
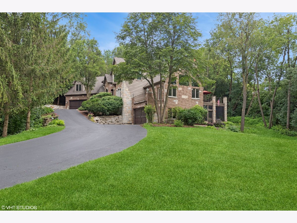
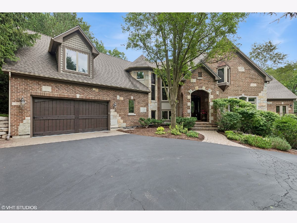
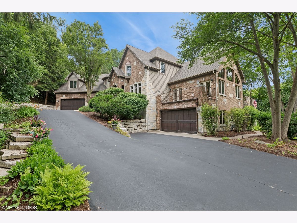
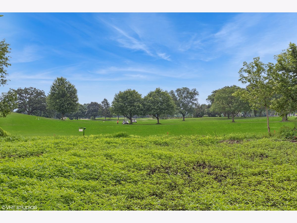
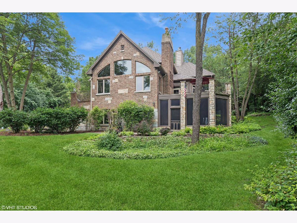
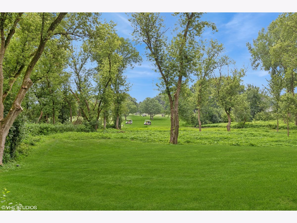
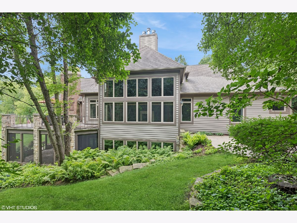
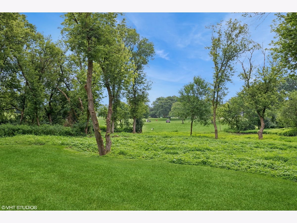
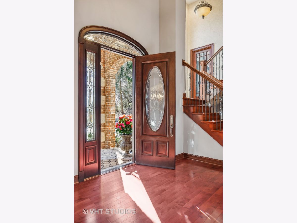
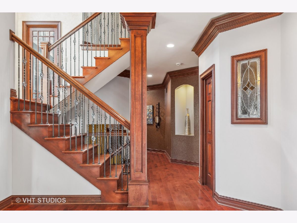
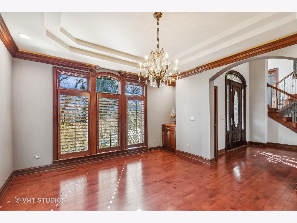
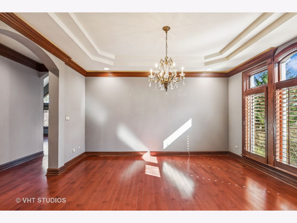
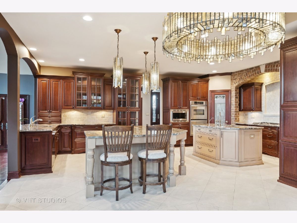
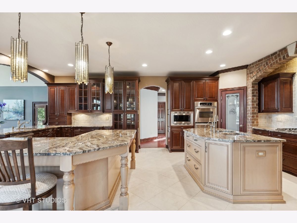
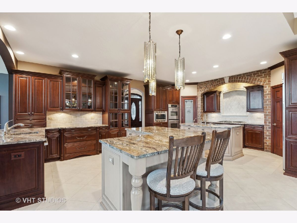
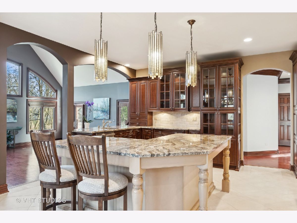
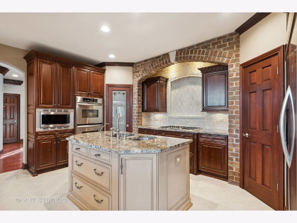
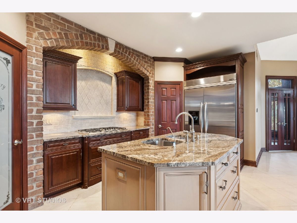
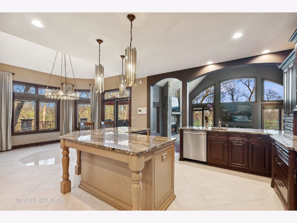
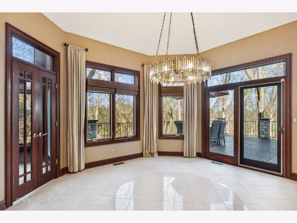
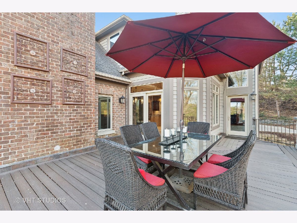
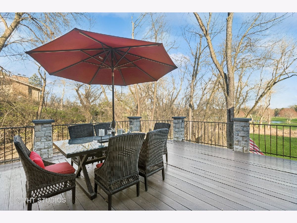
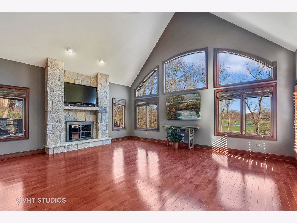
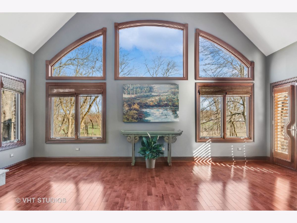
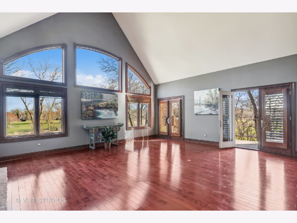
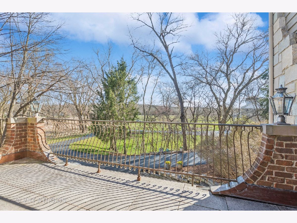
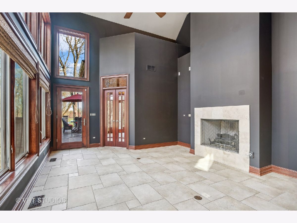
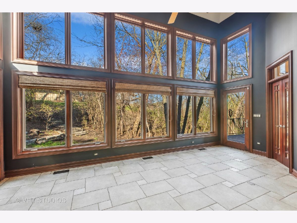
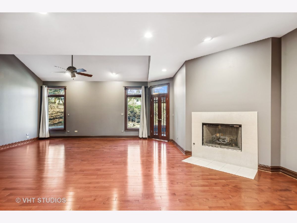
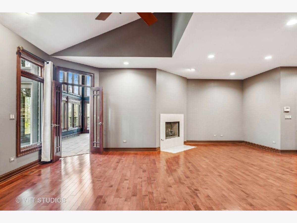
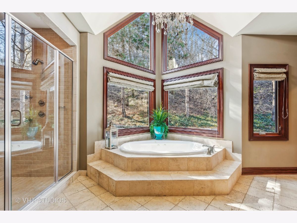
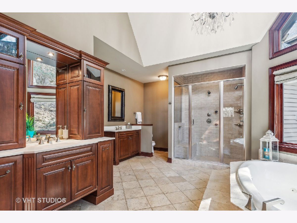
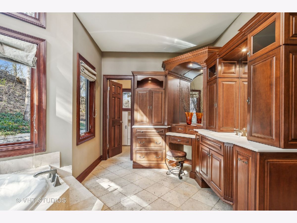
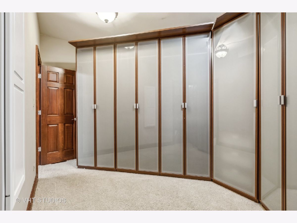
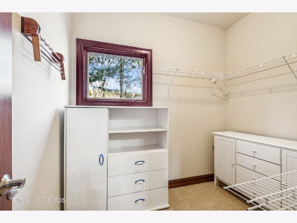
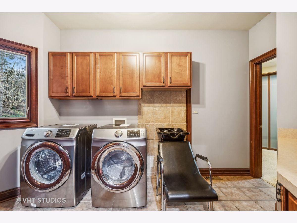
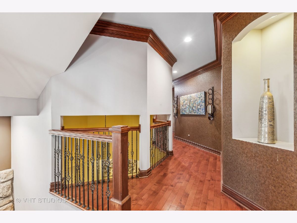
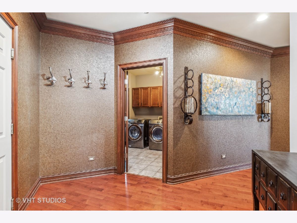
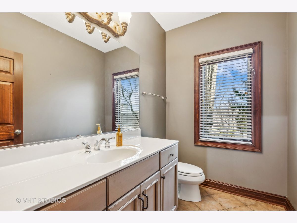
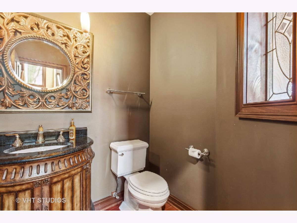
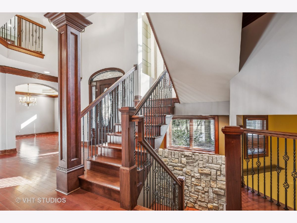
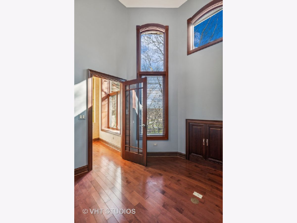
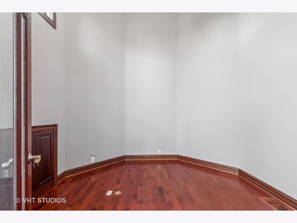
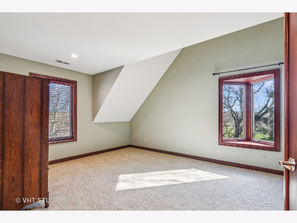
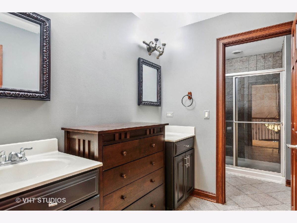
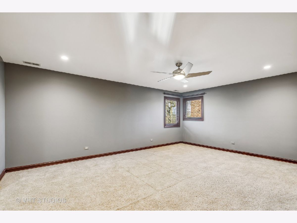
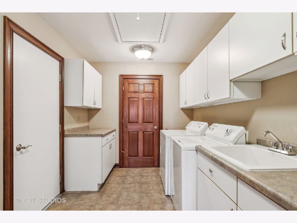
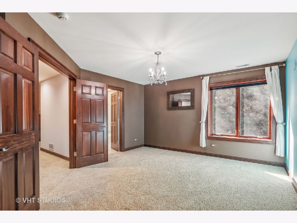
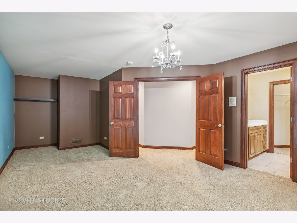
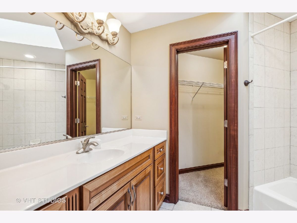
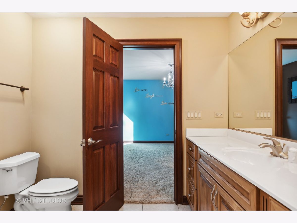
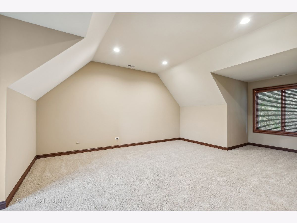
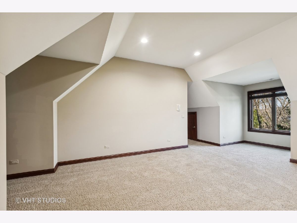
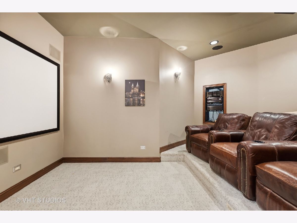
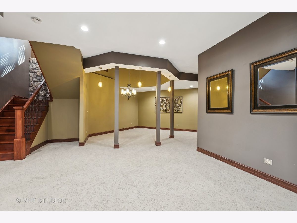
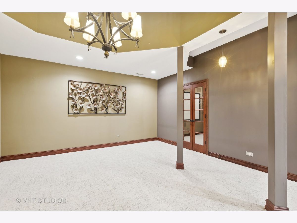
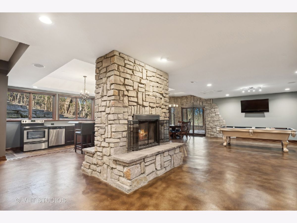
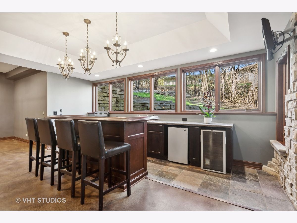
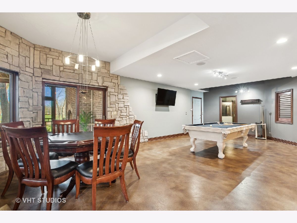
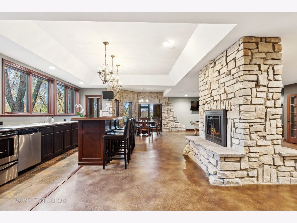
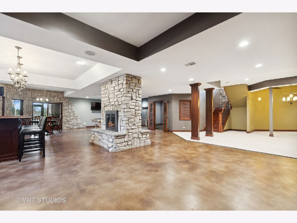
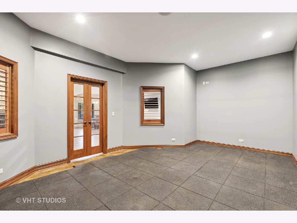
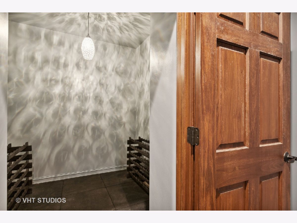
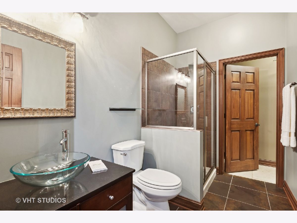
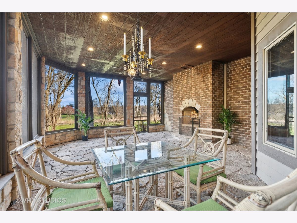
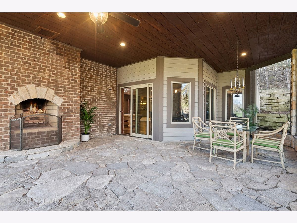
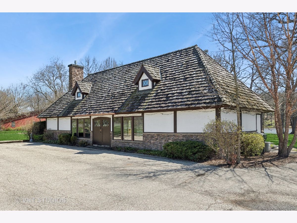
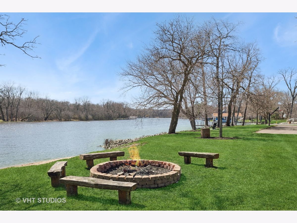
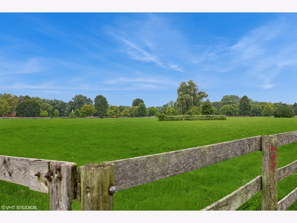
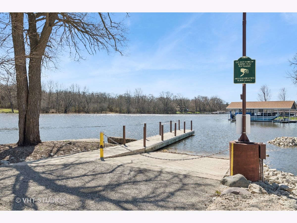
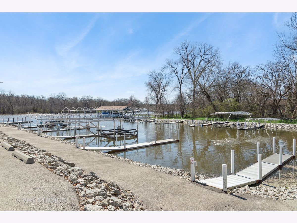
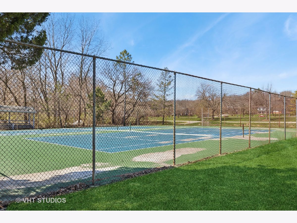
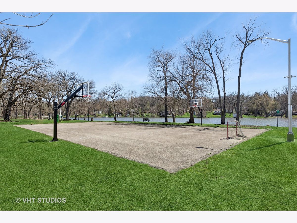
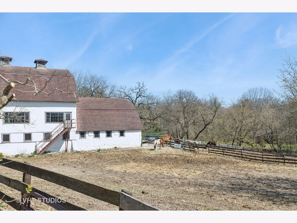
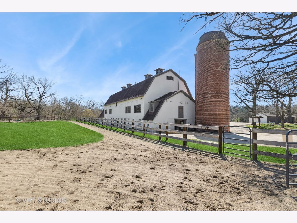
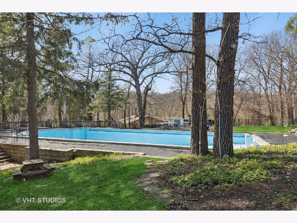
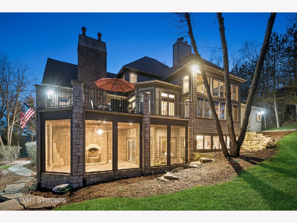
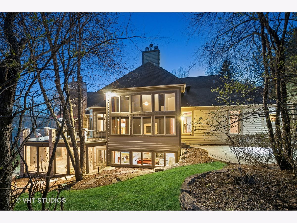
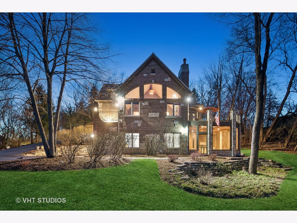
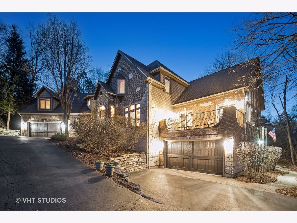
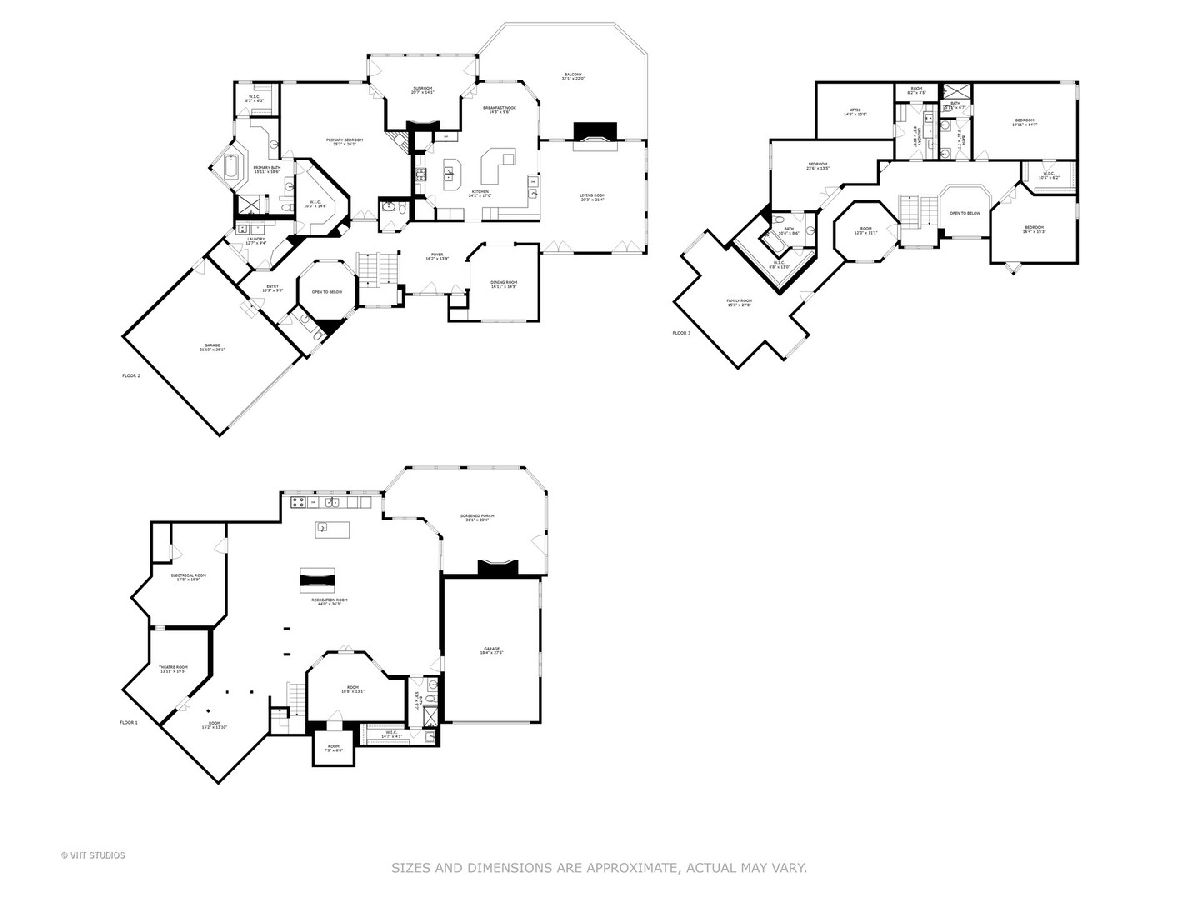
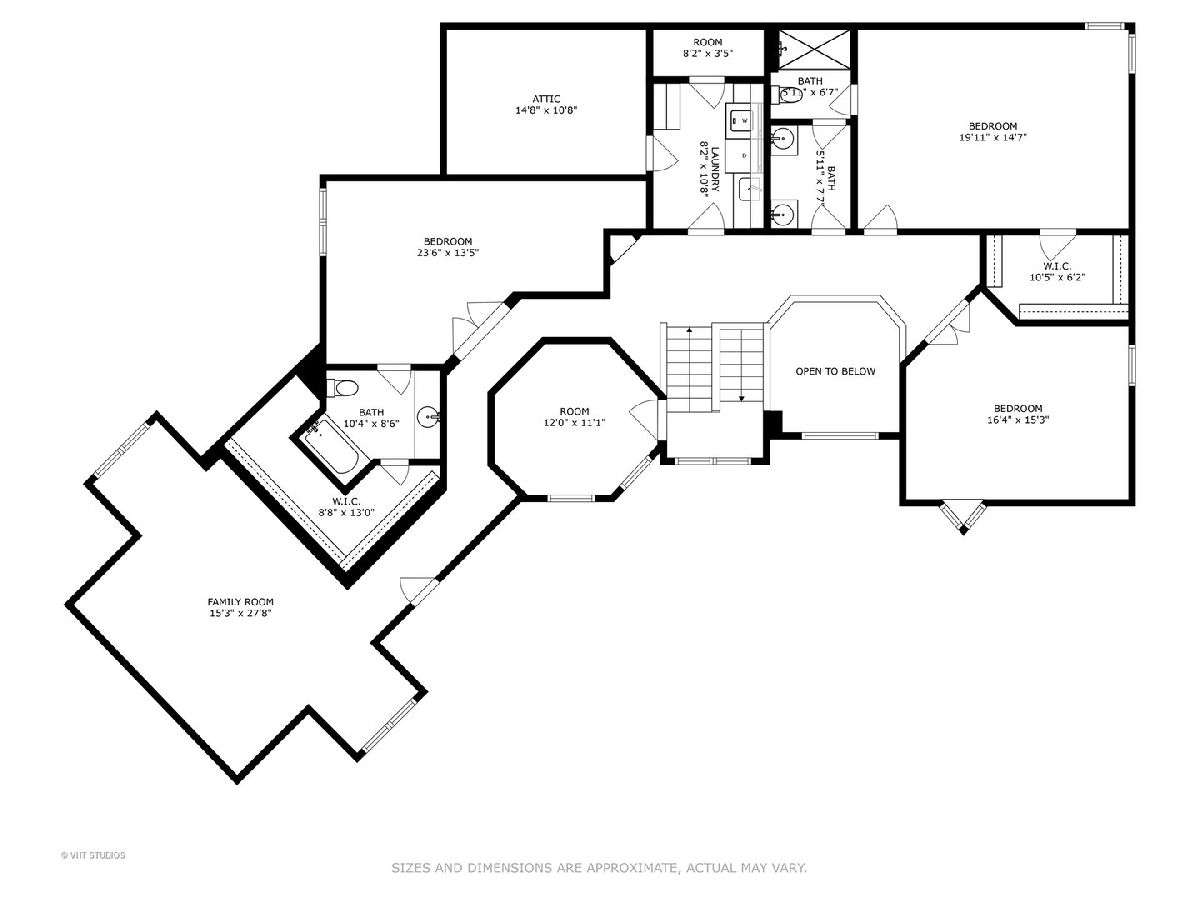
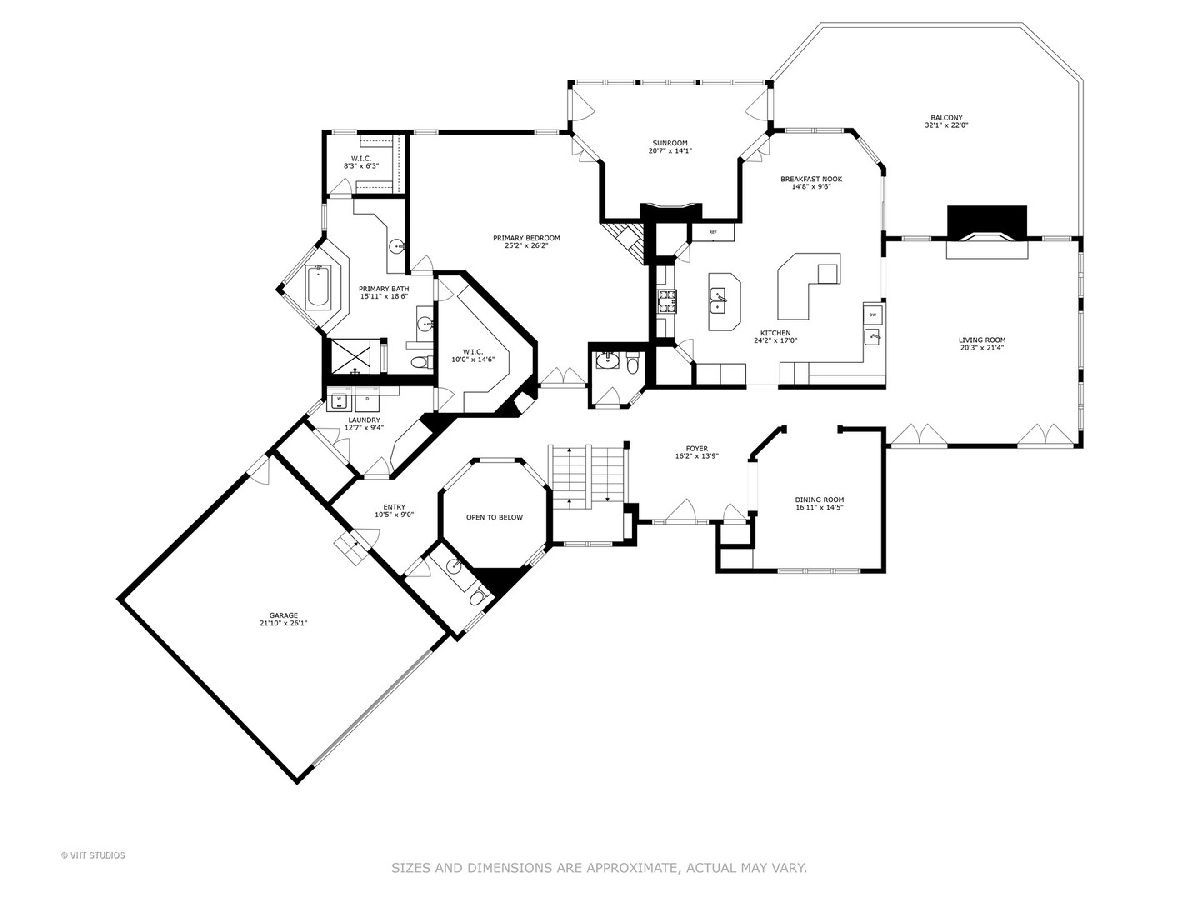
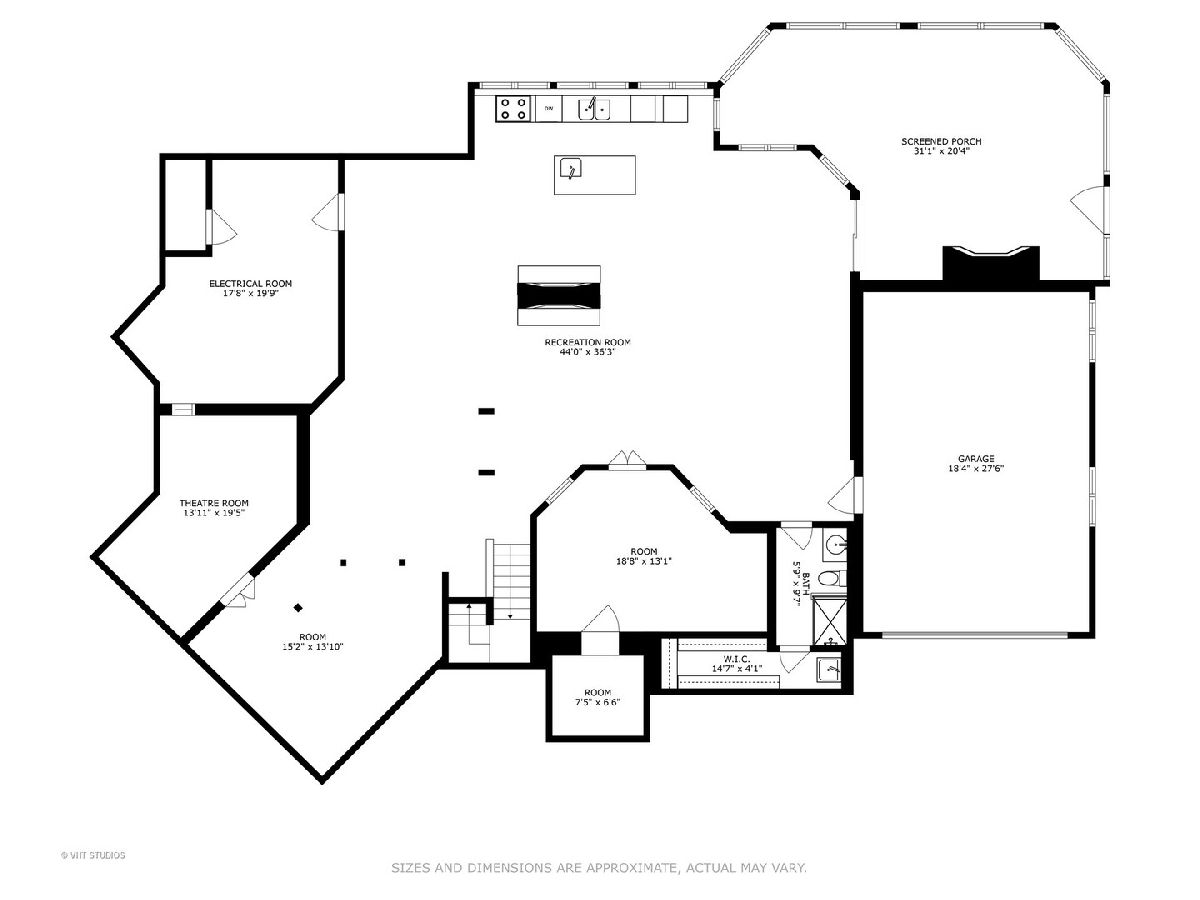
Room Specifics
Total Bedrooms: 4
Bedrooms Above Ground: 4
Bedrooms Below Ground: 0
Dimensions: —
Floor Type: —
Dimensions: —
Floor Type: —
Dimensions: —
Floor Type: —
Full Bathrooms: 6
Bathroom Amenities: Whirlpool,Separate Shower,Double Sink
Bathroom in Basement: 1
Rooms: —
Basement Description: Finished,Exterior Access,Rec/Family Area,Stone/Rock
Other Specifics
| 4 | |
| — | |
| Asphalt | |
| — | |
| — | |
| 265X145X319X79X53X53 | |
| Pull Down Stair | |
| — | |
| — | |
| — | |
| Not in DB | |
| — | |
| — | |
| — | |
| — |
Tax History
| Year | Property Taxes |
|---|---|
| 2020 | $20,847 |
| 2024 | $21,163 |
Contact Agent
Nearby Similar Homes
Nearby Sold Comparables
Contact Agent
Listing Provided By
RE/MAX Suburban



