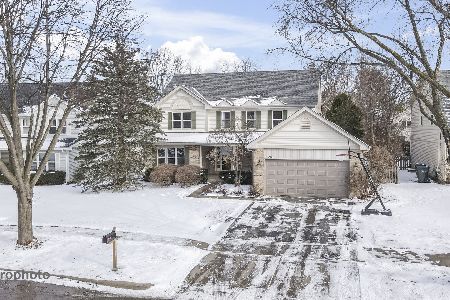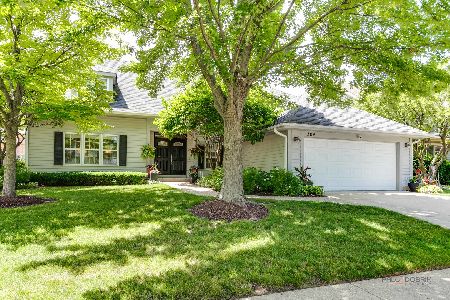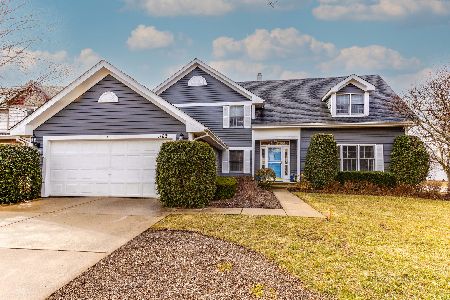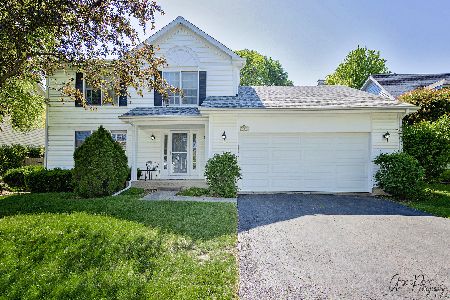284 Southgate Drive, Vernon Hills, Illinois 60061
$355,000
|
Sold
|
|
| Status: | Closed |
| Sqft: | 2,166 |
| Cost/Sqft: | $171 |
| Beds: | 4 |
| Baths: | 4 |
| Year Built: | 1993 |
| Property Taxes: | $10,301 |
| Days On Market: | 2558 |
| Lot Size: | 0,16 |
Description
The perfect place to call home and MOVE IN READY! Neutrally decorated and perfectly maintained; this home offers you NEW carpeting, FRESHLY painted interior walls, NEW granite counters in the kitchen, NEW lights and fans, NEW garage door and so MUCH more! Sun-drenched living room is open to the dining room. Sparkling kitchen with white cabinetry, stainless steel appliances, bayed eating area and hardwood floors. With an opening to the kitchen; the family room includes hardwood floors and a sliding glass door leading to the fenced yard. The sumptuous master suite boasts a vaulted ceiling, walk-in closet, double bowl vanity and standing shower. The second bedroom features two generous closets and a private entrance into the full bath that also features an area with the washer and dryer. Two additional bedrooms complete the second floor. For added living space the home includes a finished basement with a full bath. Vernon Hills School. Minutes to train & golf course.
Property Specifics
| Single Family | |
| — | |
| Colonial | |
| 1993 | |
| Full | |
| — | |
| No | |
| 0.16 |
| Lake | |
| Hawthorn Club | |
| 0 / Not Applicable | |
| None | |
| Lake Michigan | |
| Public Sewer | |
| 10256160 | |
| 15082190010000 |
Nearby Schools
| NAME: | DISTRICT: | DISTANCE: | |
|---|---|---|---|
|
High School
Vernon Hills High School |
128 | Not in DB | |
Property History
| DATE: | EVENT: | PRICE: | SOURCE: |
|---|---|---|---|
| 7 Jun, 2019 | Sold | $355,000 | MRED MLS |
| 1 May, 2019 | Under contract | $369,900 | MRED MLS |
| — | Last price change | $379,900 | MRED MLS |
| 24 Jan, 2019 | Listed for sale | $389,900 | MRED MLS |
Room Specifics
Total Bedrooms: 4
Bedrooms Above Ground: 4
Bedrooms Below Ground: 0
Dimensions: —
Floor Type: Carpet
Dimensions: —
Floor Type: Carpet
Dimensions: —
Floor Type: Carpet
Full Bathrooms: 4
Bathroom Amenities: Separate Shower,Double Sink
Bathroom in Basement: 1
Rooms: Eating Area,Recreation Room
Basement Description: Finished,Crawl
Other Specifics
| 2 | |
| — | |
| Asphalt | |
| Brick Paver Patio | |
| Fenced Yard | |
| 71X83X20X58X100 | |
| — | |
| Full | |
| Vaulted/Cathedral Ceilings, Hardwood Floors, Second Floor Laundry, Walk-In Closet(s) | |
| Range, Microwave, Dishwasher, Refrigerator, Washer, Dryer, Disposal, Stainless Steel Appliance(s) | |
| Not in DB | |
| Sidewalks, Street Lights, Street Paved | |
| — | |
| — | |
| — |
Tax History
| Year | Property Taxes |
|---|---|
| 2019 | $10,301 |
Contact Agent
Nearby Similar Homes
Nearby Sold Comparables
Contact Agent
Listing Provided By
RE/MAX Suburban









