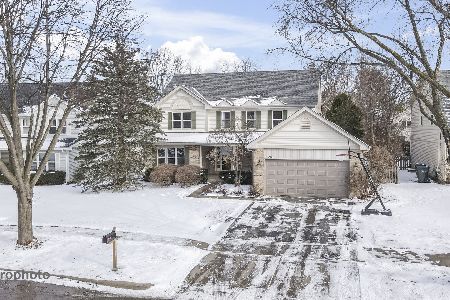260 Southgate Drive, Vernon Hills, Illinois 60061
$415,000
|
Sold
|
|
| Status: | Closed |
| Sqft: | 2,968 |
| Cost/Sqft: | $143 |
| Beds: | 4 |
| Baths: | 3 |
| Year Built: | 1993 |
| Property Taxes: | $13,780 |
| Days On Market: | 2381 |
| Lot Size: | 0,16 |
Description
The most recent improvements to this 3,000 sq. ft. home, all occurring in 2018 are: complete kitchen remodel with stainless steel appliances, granite island with pendant lighting, 42" maple cabinets and granite counter tops; new hardwood floors on the main level; new sliders and windows by Pella and new brick paver patio. The home features 4 bedrooms and a main floor office if you should work from home that can also be utilized as a 5th bedroom; large master bedroom with a walk in closet and conventional closet for him with added storage space; finished basement with playroom/rec room/2nd family room. The home is located at the bottom of a cul-de-sac, no drive through traffic and the backyard is completely private from your neighbors with mature landscaping. Vernon Hills has amazing schools, wonderful recreational facilities and library; Hawthorn Club is a very special subdivision with many longtime homeowners, a large park, 2nd park under construction and walking distance to Metra.
Property Specifics
| Single Family | |
| — | |
| Cape Cod | |
| 1993 | |
| Partial | |
| CAPE COD | |
| No | |
| 0.16 |
| Lake | |
| Hawthorn Club | |
| 0 / Not Applicable | |
| None | |
| Public | |
| Public Sewer | |
| 10457179 | |
| 15082180060000 |
Nearby Schools
| NAME: | DISTRICT: | DISTANCE: | |
|---|---|---|---|
|
Grade School
Hawthorn Elementary School (sout |
73 | — | |
|
Middle School
Hawthorn Middle School South |
73 | Not in DB | |
|
High School
Vernon Hills High School |
128 | Not in DB | |
Property History
| DATE: | EVENT: | PRICE: | SOURCE: |
|---|---|---|---|
| 5 Jul, 2013 | Sold | $400,000 | MRED MLS |
| 9 May, 2013 | Under contract | $409,000 | MRED MLS |
| 7 May, 2013 | Listed for sale | $409,000 | MRED MLS |
| 2 Jan, 2020 | Sold | $415,000 | MRED MLS |
| 5 Nov, 2019 | Under contract | $425,000 | MRED MLS |
| — | Last price change | $439,900 | MRED MLS |
| 19 Jul, 2019 | Listed for sale | $450,000 | MRED MLS |
Room Specifics
Total Bedrooms: 4
Bedrooms Above Ground: 4
Bedrooms Below Ground: 0
Dimensions: —
Floor Type: Carpet
Dimensions: —
Floor Type: Carpet
Dimensions: —
Floor Type: Carpet
Full Bathrooms: 3
Bathroom Amenities: Separate Shower,Double Sink,Soaking Tub
Bathroom in Basement: 0
Rooms: Office,Recreation Room
Basement Description: Finished
Other Specifics
| 2 | |
| Concrete Perimeter | |
| Asphalt | |
| Brick Paver Patio, Storms/Screens | |
| Fenced Yard | |
| 68 X 110 X 68 X 105 | |
| — | |
| Full | |
| Vaulted/Cathedral Ceilings, Hardwood Floors, First Floor Laundry, Walk-In Closet(s) | |
| Range, Microwave, Dishwasher, Refrigerator, Washer, Dryer, Disposal, Stainless Steel Appliance(s) | |
| Not in DB | |
| Pool, Tennis Courts, Sidewalks, Street Paved | |
| — | |
| — | |
| — |
Tax History
| Year | Property Taxes |
|---|---|
| 2013 | $9,737 |
| 2020 | $13,780 |
Contact Agent
Nearby Similar Homes
Nearby Sold Comparables
Contact Agent
Listing Provided By
Coldwell Banker Residential






