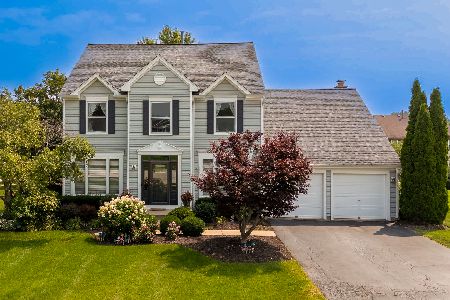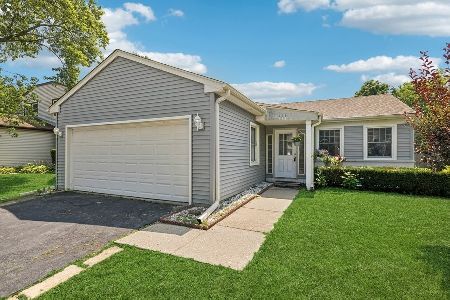260 Southgate Drive, Vernon Hills, Illinois 60061
$400,000
|
Sold
|
|
| Status: | Closed |
| Sqft: | 2,968 |
| Cost/Sqft: | $138 |
| Beds: | 4 |
| Baths: | 3 |
| Year Built: | 1993 |
| Property Taxes: | $9,737 |
| Days On Market: | 4604 |
| Lot Size: | 0,16 |
Description
Neutrally decorated and well cared for home in Hawthorn Club. Main level den & laundry room and finished basement with REC & additional room. Living room open to dining room. Kitchen w/island, slider & eating area open to FR. Sunken family room w/ slider. Sumptuous master suite with vaulted ceiling, WIC & private bath w/double bowl vanity & soaking tub. Additional bedrooms w/generous closet space. New roof!
Property Specifics
| Single Family | |
| — | |
| Colonial | |
| 1993 | |
| Partial | |
| — | |
| No | |
| 0.16 |
| Lake | |
| Hawthorn Club | |
| 0 / Not Applicable | |
| None | |
| Lake Michigan | |
| Public Sewer | |
| 08335771 | |
| 15082180060000 |
Nearby Schools
| NAME: | DISTRICT: | DISTANCE: | |
|---|---|---|---|
|
Grade School
Hawthorn Elementary School (nor |
73 | — | |
|
Middle School
Hawthorn Middle School North |
73 | Not in DB | |
|
High School
Vernon Hills High School |
128 | Not in DB | |
Property History
| DATE: | EVENT: | PRICE: | SOURCE: |
|---|---|---|---|
| 5 Jul, 2013 | Sold | $400,000 | MRED MLS |
| 9 May, 2013 | Under contract | $409,000 | MRED MLS |
| 7 May, 2013 | Listed for sale | $409,000 | MRED MLS |
| 2 Jan, 2020 | Sold | $415,000 | MRED MLS |
| 5 Nov, 2019 | Under contract | $425,000 | MRED MLS |
| — | Last price change | $439,900 | MRED MLS |
| 19 Jul, 2019 | Listed for sale | $450,000 | MRED MLS |
Room Specifics
Total Bedrooms: 4
Bedrooms Above Ground: 4
Bedrooms Below Ground: 0
Dimensions: —
Floor Type: Carpet
Dimensions: —
Floor Type: Carpet
Dimensions: —
Floor Type: Carpet
Full Bathrooms: 3
Bathroom Amenities: Separate Shower,Double Sink,Soaking Tub
Bathroom in Basement: 0
Rooms: Den
Basement Description: Finished
Other Specifics
| 2 | |
| Concrete Perimeter | |
| Asphalt | |
| — | |
| Landscaped | |
| 67X105X68X109 | |
| — | |
| Full | |
| Vaulted/Cathedral Ceilings, First Floor Laundry | |
| Range, Dishwasher, Refrigerator, Washer, Dryer, Disposal | |
| Not in DB | |
| Sidewalks, Street Paved | |
| — | |
| — | |
| — |
Tax History
| Year | Property Taxes |
|---|---|
| 2013 | $9,737 |
| 2020 | $13,780 |
Contact Agent
Nearby Similar Homes
Nearby Sold Comparables
Contact Agent
Listing Provided By
RE/MAX Suburban








