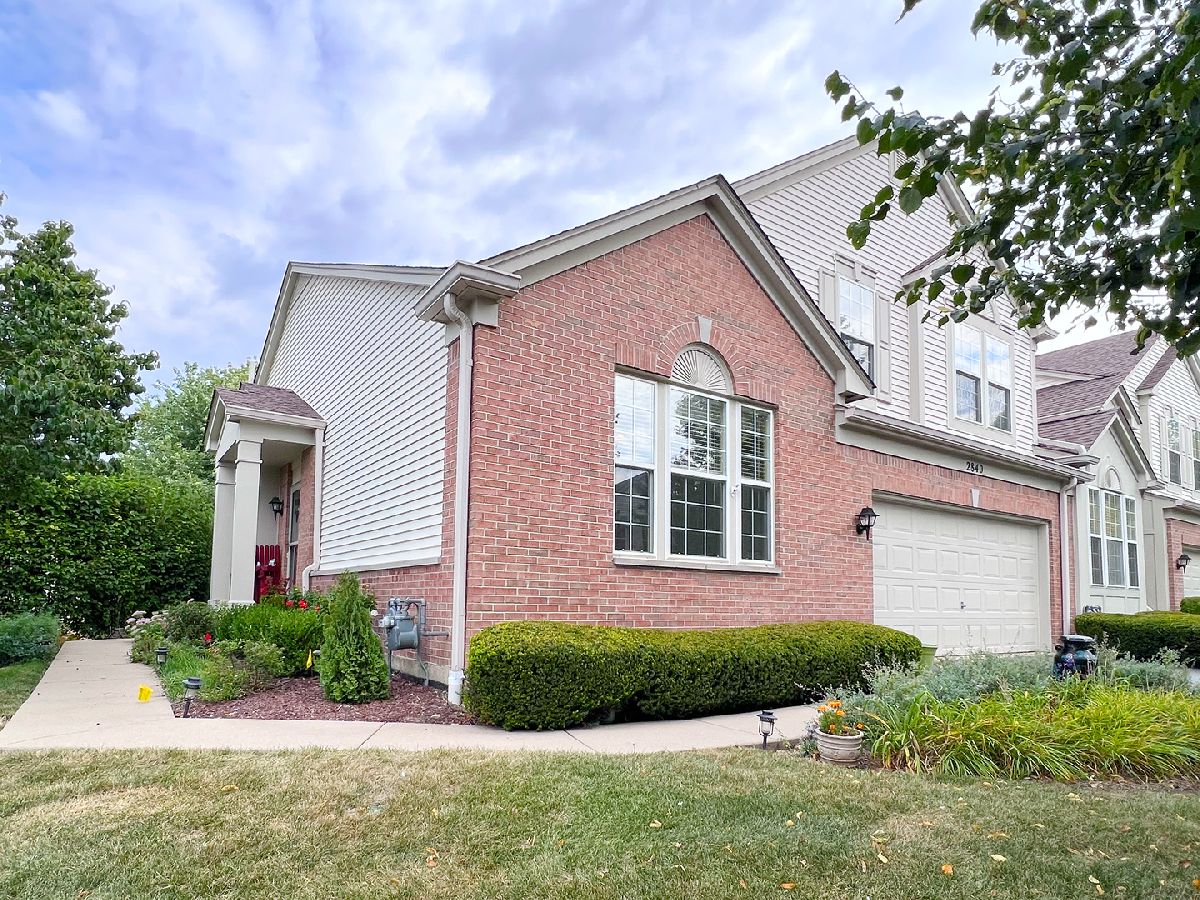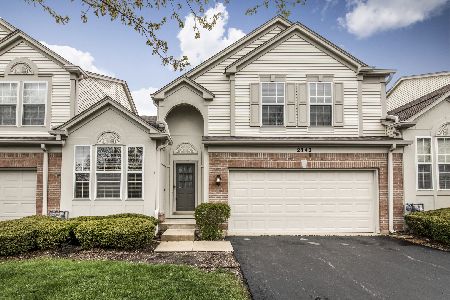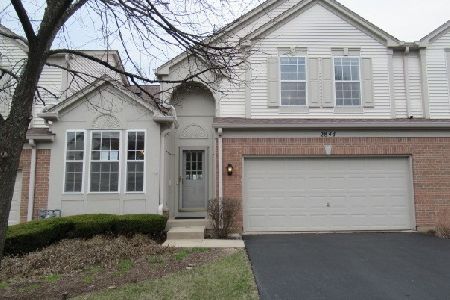2840 Waterfront Avenue, Algonquin, Illinois 60102
$370,400
|
Sold
|
|
| Status: | Closed |
| Sqft: | 1,924 |
| Cost/Sqft: | $192 |
| Beds: | 3 |
| Baths: | 4 |
| Year Built: | 2002 |
| Property Taxes: | $7,046 |
| Days On Market: | 868 |
| Lot Size: | 0,00 |
Description
Welcome to your dream home! This exceptional 3-bedroom end unit townhome with FIRST FLOOR PRIMARY SUITE is nestled within a secure gated community, offering you the perfect blend of tranquility and convenience, backing to a lush conservation area. As you step inside, you'll be greeted by the spacious dining and living area with vaulted ceiling creating an open and airy ambiance. The living room features a cozy fireplace and access to back deck. The heart of this home is the large kitchen, a chef's delight, featuring 42" cabinets for ample storage, a convenient pantry, a practical island for meal prep, and a causal eating area. The first-floor primary suite is a true sanctuary, with its vaulted ceilings, private bath, and walk-in closet. There is also a first-floor den, great for a home office. Upstairs, you'll discover two sizable bedrooms that offer both comfort and privacy. They are perfect for family members or guests and share a full hall bath. The finished LOOKOUT basement offers additional living space with a family room for entertaining, a rec room for your hobbies, a half bath, workshop and storage space, including a concrete crawl for all your seasonal belongings. Attached 2 car garage, hardwood floors, first-floor laundry, white doors and trim, NEWER FURNACE/AC 7/2020 AND NEWER WATER SOFTNER 1/2020. Convenience is at your fingertips as this property is within close proximity to shopping and dining on Randall Rd making daily errands a breeze.
Property Specifics
| Condos/Townhomes | |
| 2 | |
| — | |
| 2002 | |
| — | |
| BRAEBURN | |
| No | |
| — |
| Mc Henry | |
| Villas At Creekside | |
| 245 / Monthly | |
| — | |
| — | |
| — | |
| 11877161 | |
| 1930403011 |
Nearby Schools
| NAME: | DISTRICT: | DISTANCE: | |
|---|---|---|---|
|
Grade School
Lincoln Prairie Elementary Schoo |
300 | — | |
|
Middle School
Westfield Community School |
300 | Not in DB | |
|
High School
H D Jacobs High School |
300 | Not in DB | |
Property History
| DATE: | EVENT: | PRICE: | SOURCE: |
|---|---|---|---|
| 9 Nov, 2023 | Sold | $370,400 | MRED MLS |
| 18 Sep, 2023 | Under contract | $369,900 | MRED MLS |
| 13 Sep, 2023 | Listed for sale | $369,900 | MRED MLS |



























Room Specifics
Total Bedrooms: 3
Bedrooms Above Ground: 3
Bedrooms Below Ground: 0
Dimensions: —
Floor Type: —
Dimensions: —
Floor Type: —
Full Bathrooms: 4
Bathroom Amenities: Separate Shower,Double Sink
Bathroom in Basement: 1
Rooms: —
Basement Description: Finished,Crawl
Other Specifics
| 2 | |
| — | |
| Asphalt | |
| — | |
| — | |
| 0.07 | |
| — | |
| — | |
| — | |
| — | |
| Not in DB | |
| — | |
| — | |
| — | |
| — |
Tax History
| Year | Property Taxes |
|---|---|
| 2023 | $7,046 |
Contact Agent
Nearby Similar Homes
Nearby Sold Comparables
Contact Agent
Listing Provided By
Premier Living Properties






