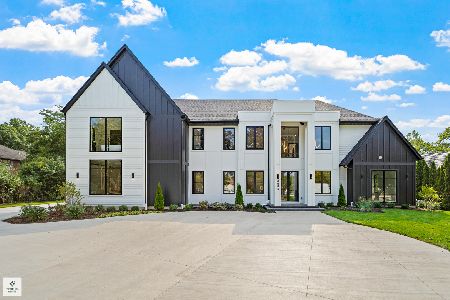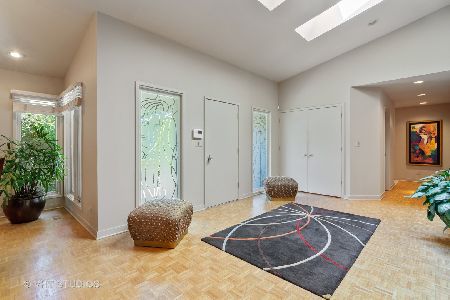2842 Woodmere Court, Northbrook, Illinois 60062
$845,000
|
Sold
|
|
| Status: | Closed |
| Sqft: | 5,875 |
| Cost/Sqft: | $153 |
| Beds: | 5 |
| Baths: | 6 |
| Year Built: | 1985 |
| Property Taxes: | $17,863 |
| Days On Market: | 3739 |
| Lot Size: | 0,00 |
Description
Timeless architecture with warmth and character. Custom beauty with first floor library plus 5th bedroom and 3 car garage in sought after Woodmere, School District 30. Large kitchen with abundant cabinets, counter space, center island with seating, planning desk and walk in pantry, flows to the bright eat-in area which opens to the sunny, inviting Lanai. Stunning Family Room with Fireplace and wet bar. Formal Living Room and Dining Room with marble surround floors. Romantic Master Suite features Sitting Room with Fireplace and a Spa inspired bath. Full Lower Level with huge recreation/game area which features a refreshment zone, office and workroom. Private, lush yard with patio and more! Impeccably maintained. Conveniently located to Metra, highway, shopping and schools.
Property Specifics
| Single Family | |
| — | |
| — | |
| 1985 | |
| Full | |
| — | |
| No | |
| — |
| Cook | |
| Woodmere | |
| 0 / Not Applicable | |
| None | |
| Public | |
| Public Sewer | |
| 09078404 | |
| 04174210020000 |
Nearby Schools
| NAME: | DISTRICT: | DISTANCE: | |
|---|---|---|---|
|
Grade School
Wescott Elementary School |
30 | — | |
|
Middle School
Maple School |
30 | Not in DB | |
|
High School
Glenbrook North High School |
225 | Not in DB | |
Property History
| DATE: | EVENT: | PRICE: | SOURCE: |
|---|---|---|---|
| 22 Jan, 2016 | Sold | $845,000 | MRED MLS |
| 20 Nov, 2015 | Under contract | $899,999 | MRED MLS |
| 3 Nov, 2015 | Listed for sale | $899,999 | MRED MLS |
Room Specifics
Total Bedrooms: 5
Bedrooms Above Ground: 5
Bedrooms Below Ground: 0
Dimensions: —
Floor Type: Carpet
Dimensions: —
Floor Type: Carpet
Dimensions: —
Floor Type: Carpet
Dimensions: —
Floor Type: —
Full Bathrooms: 6
Bathroom Amenities: Whirlpool,Separate Shower,Double Sink
Bathroom in Basement: 1
Rooms: Bedroom 5,Breakfast Room,Eating Area,Foyer,Great Room,Library,Office,Recreation Room,Sitting Room,Utility Room-Lower Level,Workshop
Basement Description: Finished
Other Specifics
| 3 | |
| Concrete Perimeter | |
| — | |
| Patio | |
| Cul-De-Sac,Landscaped | |
| 88X146X92X146 | |
| — | |
| Full | |
| Skylight(s), Bar-Wet, First Floor Bedroom, First Floor Laundry, First Floor Full Bath | |
| — | |
| Not in DB | |
| — | |
| — | |
| — | |
| — |
Tax History
| Year | Property Taxes |
|---|---|
| 2016 | $17,863 |
Contact Agent
Nearby Similar Homes
Nearby Sold Comparables
Contact Agent
Listing Provided By
Baird & Warner










