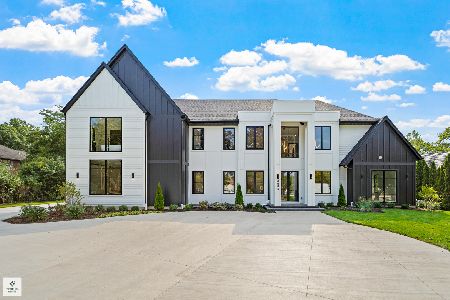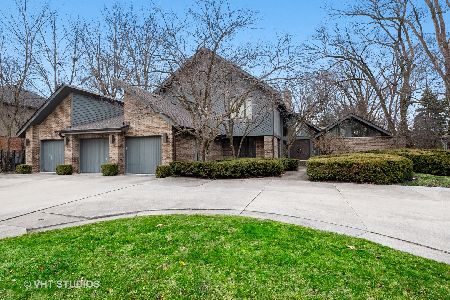2866 Woodmere Drive, Northbrook, Illinois 60062
$1,140,000
|
Sold
|
|
| Status: | Closed |
| Sqft: | 6,585 |
| Cost/Sqft: | $197 |
| Beds: | 5 |
| Baths: | 7 |
| Year Built: | 1989 |
| Property Taxes: | $25,641 |
| Days On Market: | 3528 |
| Lot Size: | 0,51 |
Description
Custom built one owner 6585 sqft home in one of Northbrook's most desirable areas. Sitting on .5 acres of gorgeous wooded property, this 5 bedroom 5.2 bath home features a 2 story foyer, huge office, great room with wet bar, and an oversized dining room. New kitchen with sub zero stainless steel appliances and granite. First floor laundry/mudroom. Master bedroom with high ceilings, rounded windows, and enormous master bath/spa. Additional bedrooms have ensuite or jack and jill bathrooms. Full finished lower level with rec room, bedroom, and indoor basketball/sport court. 3 car garage
Property Specifics
| Single Family | |
| — | |
| Contemporary | |
| 1989 | |
| Full | |
| — | |
| No | |
| 0.51 |
| Cook | |
| — | |
| 0 / Not Applicable | |
| None | |
| Lake Michigan,Public | |
| Public Sewer | |
| 09242921 | |
| 04174210150000 |
Nearby Schools
| NAME: | DISTRICT: | DISTANCE: | |
|---|---|---|---|
|
Grade School
Wescott Elementary School |
30 | — | |
|
Middle School
Maple School |
30 | Not in DB | |
|
High School
Glenbrook North High School |
225 | Not in DB | |
Property History
| DATE: | EVENT: | PRICE: | SOURCE: |
|---|---|---|---|
| 26 Aug, 2016 | Sold | $1,140,000 | MRED MLS |
| 13 Jun, 2016 | Under contract | $1,299,000 | MRED MLS |
| 1 Jun, 2016 | Listed for sale | $1,299,000 | MRED MLS |
Room Specifics
Total Bedrooms: 6
Bedrooms Above Ground: 5
Bedrooms Below Ground: 1
Dimensions: —
Floor Type: Carpet
Dimensions: —
Floor Type: Carpet
Dimensions: —
Floor Type: Carpet
Dimensions: —
Floor Type: —
Dimensions: —
Floor Type: —
Full Bathrooms: 7
Bathroom Amenities: Whirlpool,Separate Shower,Steam Shower,Double Sink,Bidet
Bathroom in Basement: 1
Rooms: Bonus Room,Bedroom 5,Bedroom 6,Exercise Room,Gallery,Great Room,Recreation Room
Basement Description: Finished
Other Specifics
| 3 | |
| Concrete Perimeter | |
| — | |
| Patio | |
| Fenced Yard,Landscaped,Wooded | |
| 110X200 | |
| Pull Down Stair | |
| Full | |
| Bar-Wet, Hardwood Floors, First Floor Laundry | |
| Double Oven, Microwave, Dishwasher, High End Refrigerator, Washer, Dryer, Disposal, Stainless Steel Appliance(s) | |
| Not in DB | |
| — | |
| — | |
| — | |
| Attached Fireplace Doors/Screen, Gas Log, Gas Starter |
Tax History
| Year | Property Taxes |
|---|---|
| 2016 | $25,641 |
Contact Agent
Nearby Similar Homes
Nearby Sold Comparables
Contact Agent
Listing Provided By
Baird & Warner









