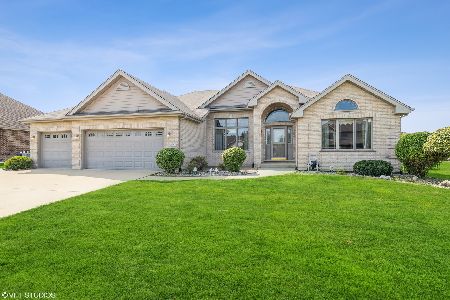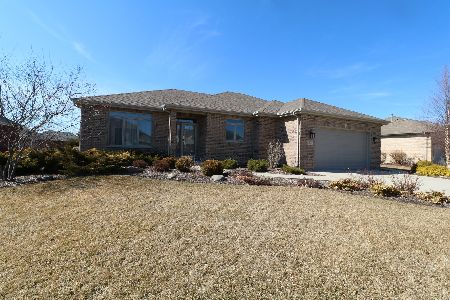2844 Cole Lane, New Lenox, Illinois 60451
$435,000
|
Sold
|
|
| Status: | Closed |
| Sqft: | 2,739 |
| Cost/Sqft: | $157 |
| Beds: | 3 |
| Baths: | 3 |
| Year Built: | 2010 |
| Property Taxes: | $8,517 |
| Days On Market: | 1355 |
| Lot Size: | 0,27 |
Description
This 3 Bedroom, 2.5 Bath two story in Taylor Glen Subdivision, also includes a Loft which can easily be converted into a 4th Bedroom with the simple addition of a door. The exterior offers a crisp curb appeal with 3/4 brick and some upper level siding combined with mature, lush landscaping. The front door, flanked by dual sidelights, welcomes you into the two story Foyer drenched in natural light via the oversized palladium window. You'll appreciate the spacious, open floor plan and freshly painted interiors. Adjacent to the Foyer is a formal Living Room (currently being used as an Office/Library) on one side and a large enough formal Dining Room on the other to accommodate your holiday gatherings. For casual entertaining or simply relaxing at the end of the day, you'll enjoy the Family Room with fireplace adjacent to the nicely detailed Kitchen with long spans of granite counters and island, double undermount stainless sink with newer disposal and upgraded faucet, ample cabinets w/upgraded hardware & stainless appliances including gas range and 2 year new dishwasher. Table area door opens to stairs leading down to concrete patio and generous back yard. This level also includes a Powder Room and Laundry Room. The Upper Level reveals a Loft and 3 Bedrooms including a very spacious Master Suite with large walk-in closet and Ensuite Bath with very long vanity, soaker tub and stand alone shower. The 2 Guest Bedrooms and Loft/potential 4th Bedroom share a full hall Bath. The full unfinished basement provides plenty of room for storage or additional living spaces for you to create to your desire. To help with that process are its high ceilings and already roughed in Bath. Hardwood blankets the Foyer, Dining Room, Kitchen and Powder Room. All the other main living spaces are carpeted and all Baths have ceramic tile floors. The water heater was new in 2021. Though the garage appears to hold 2 cars, one bay is tandem providing space for a 3rd vehicle or loads of storage! With its attractive exterior, generous lot, spacious flowing floorplan and move in ready condition, this is a special home you'll love to call your own!
Property Specifics
| Single Family | |
| — | |
| — | |
| 2010 | |
| — | |
| ASHFORD | |
| No | |
| 0.27 |
| Will | |
| Taylor Glen | |
| 325 / Annual | |
| — | |
| — | |
| — | |
| 11400242 | |
| 1508334050130000 |
Nearby Schools
| NAME: | DISTRICT: | DISTANCE: | |
|---|---|---|---|
|
Grade School
Nelson Ridge/nelson Prairie Elem |
122 | — | |
|
Middle School
Liberty Junior High School |
122 | Not in DB | |
|
High School
Lincoln-way West High School |
210 | Not in DB | |
Property History
| DATE: | EVENT: | PRICE: | SOURCE: |
|---|---|---|---|
| 13 Jul, 2022 | Sold | $435,000 | MRED MLS |
| 13 Jun, 2022 | Under contract | $429,900 | MRED MLS |
| — | Last price change | $450,000 | MRED MLS |
| 20 May, 2022 | Listed for sale | $450,000 | MRED MLS |
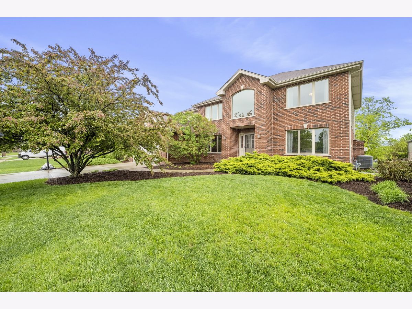
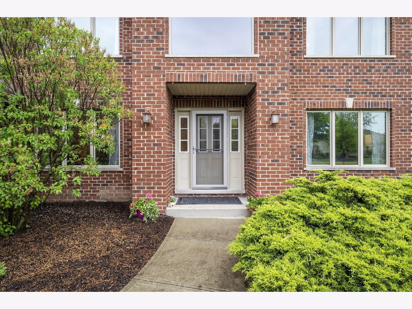
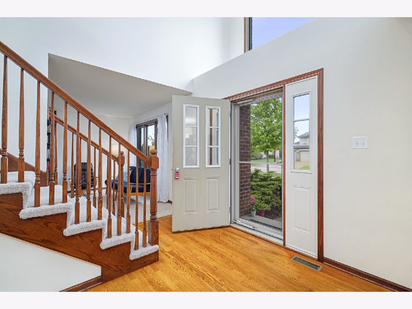
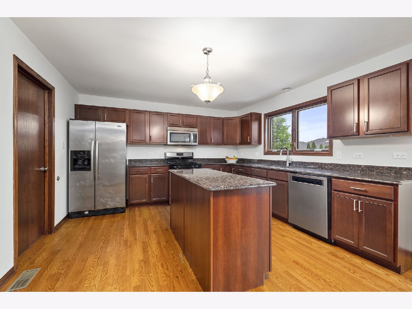
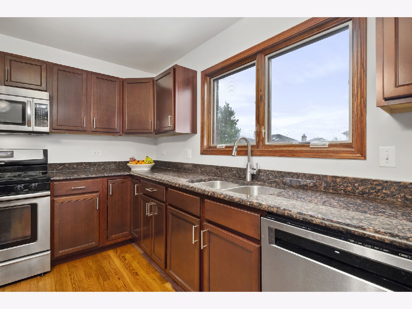
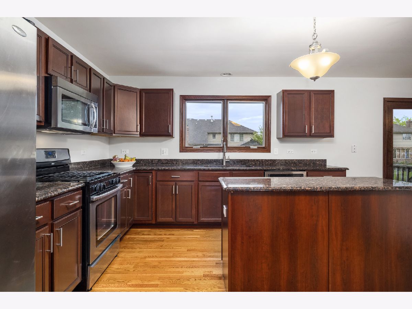
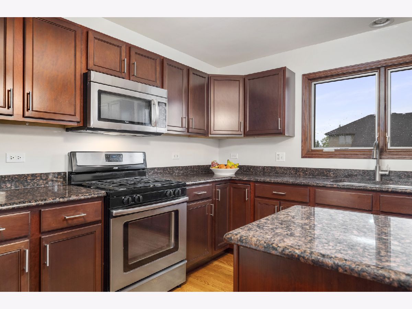
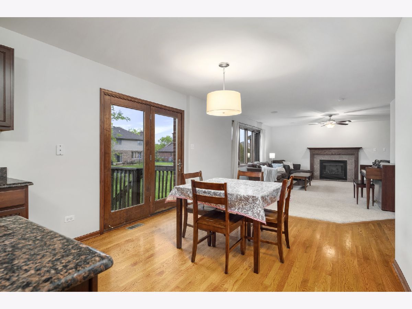
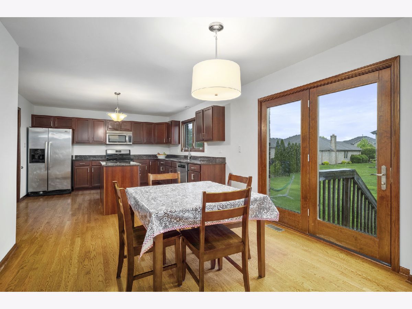
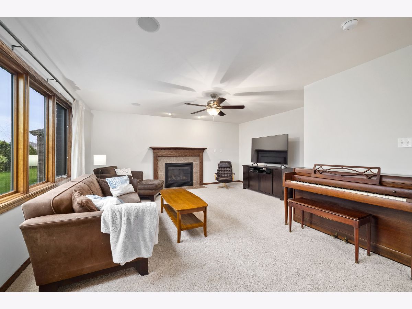
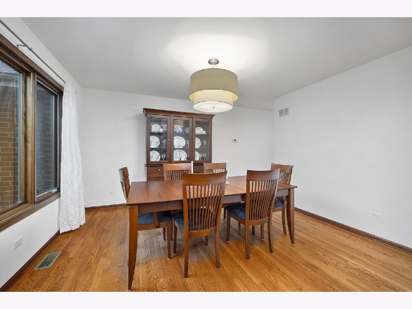
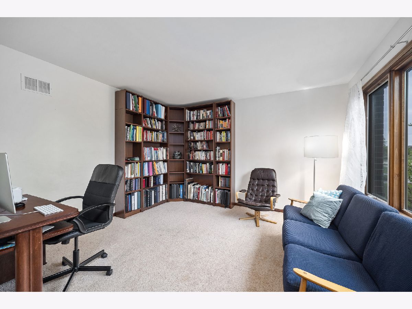
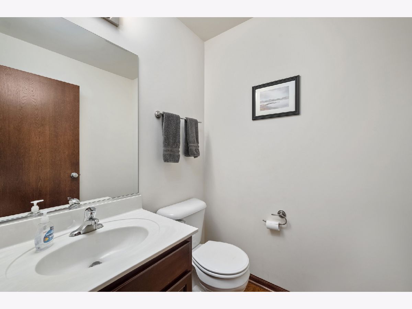
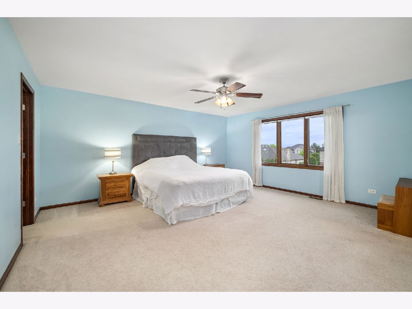
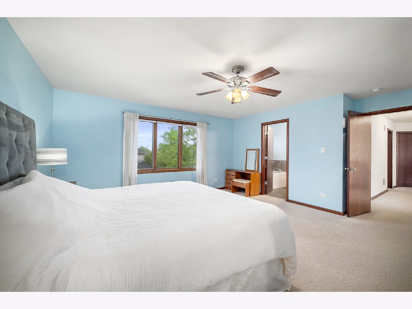
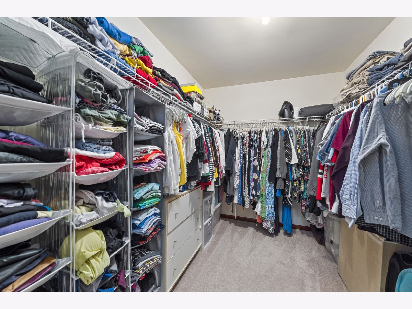
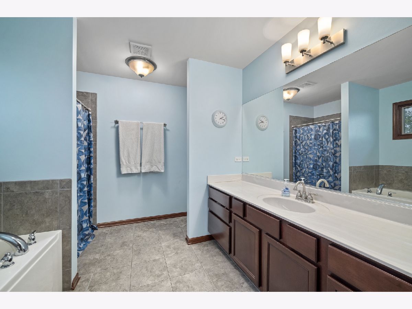
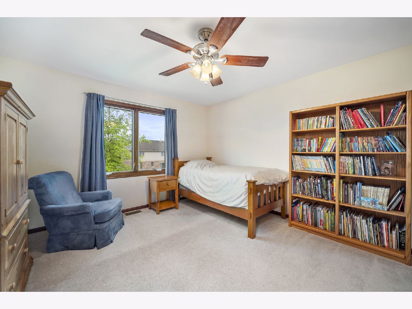
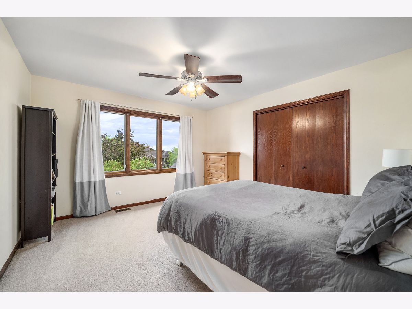
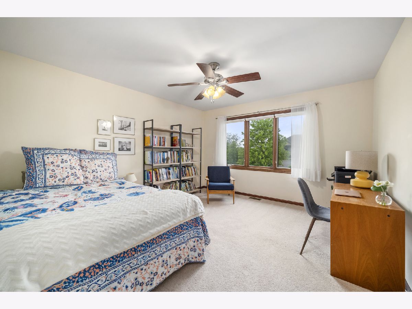
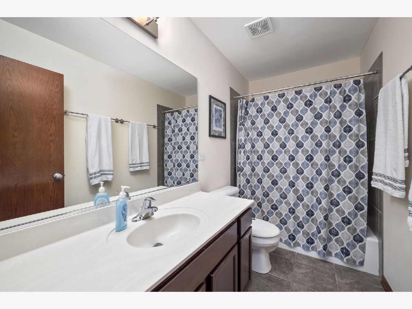
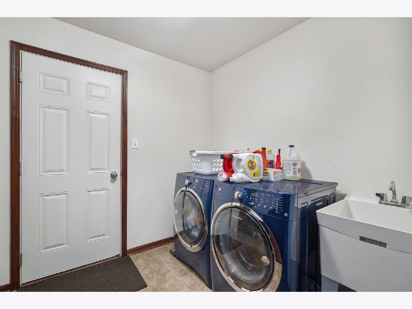
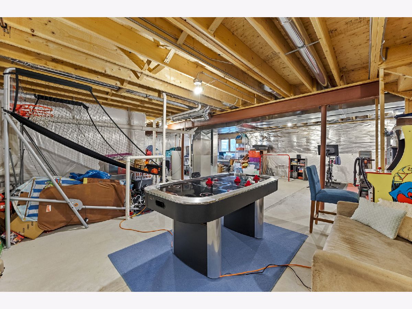
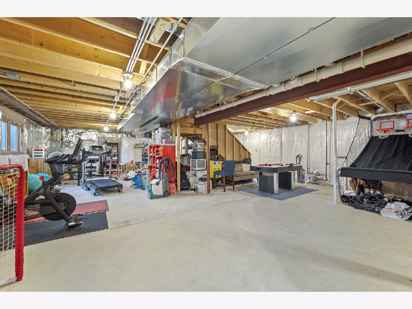
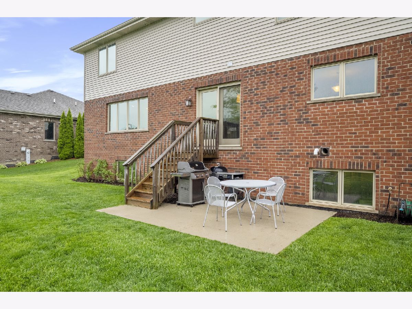
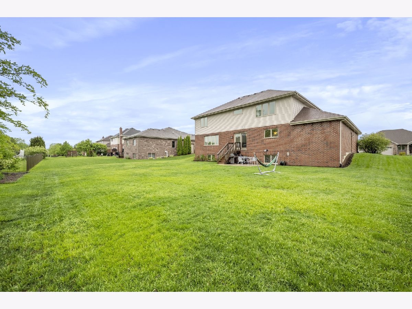
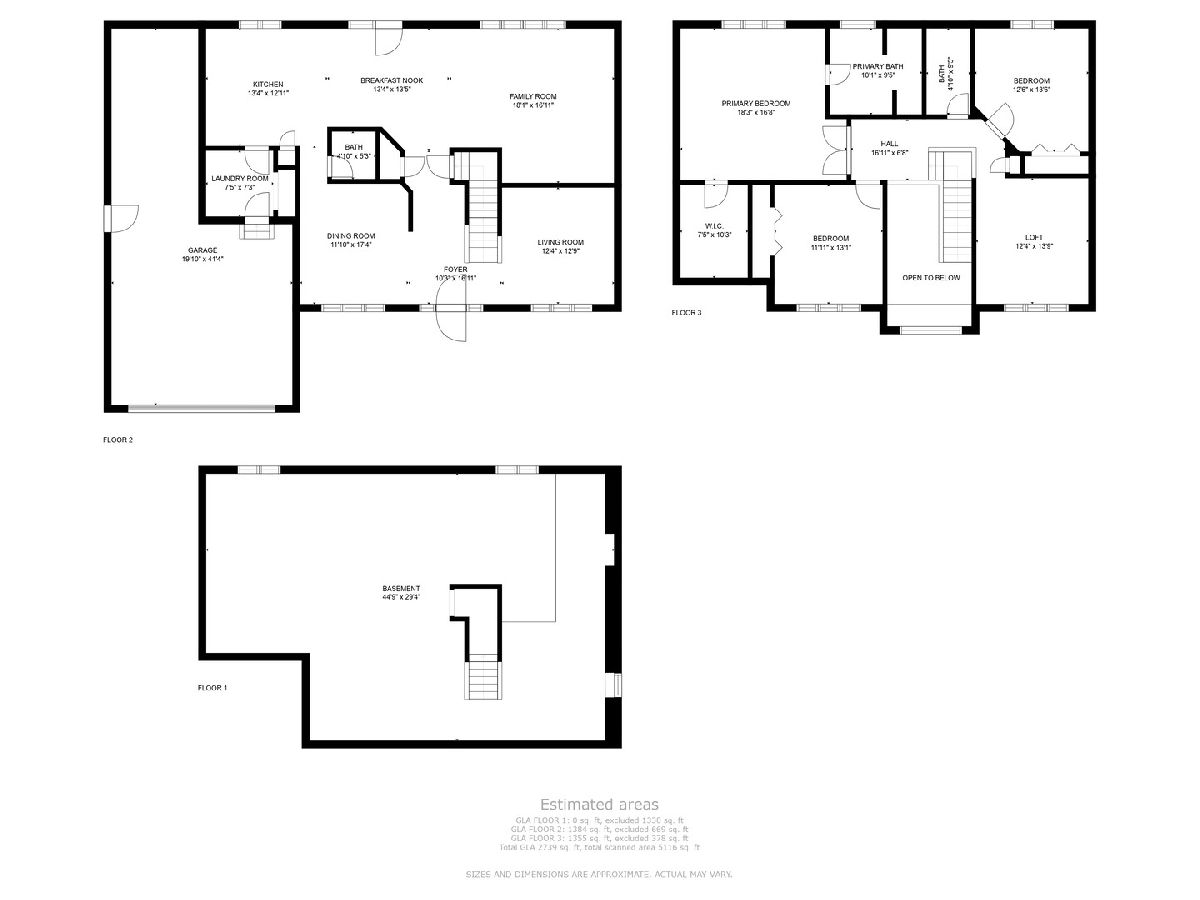
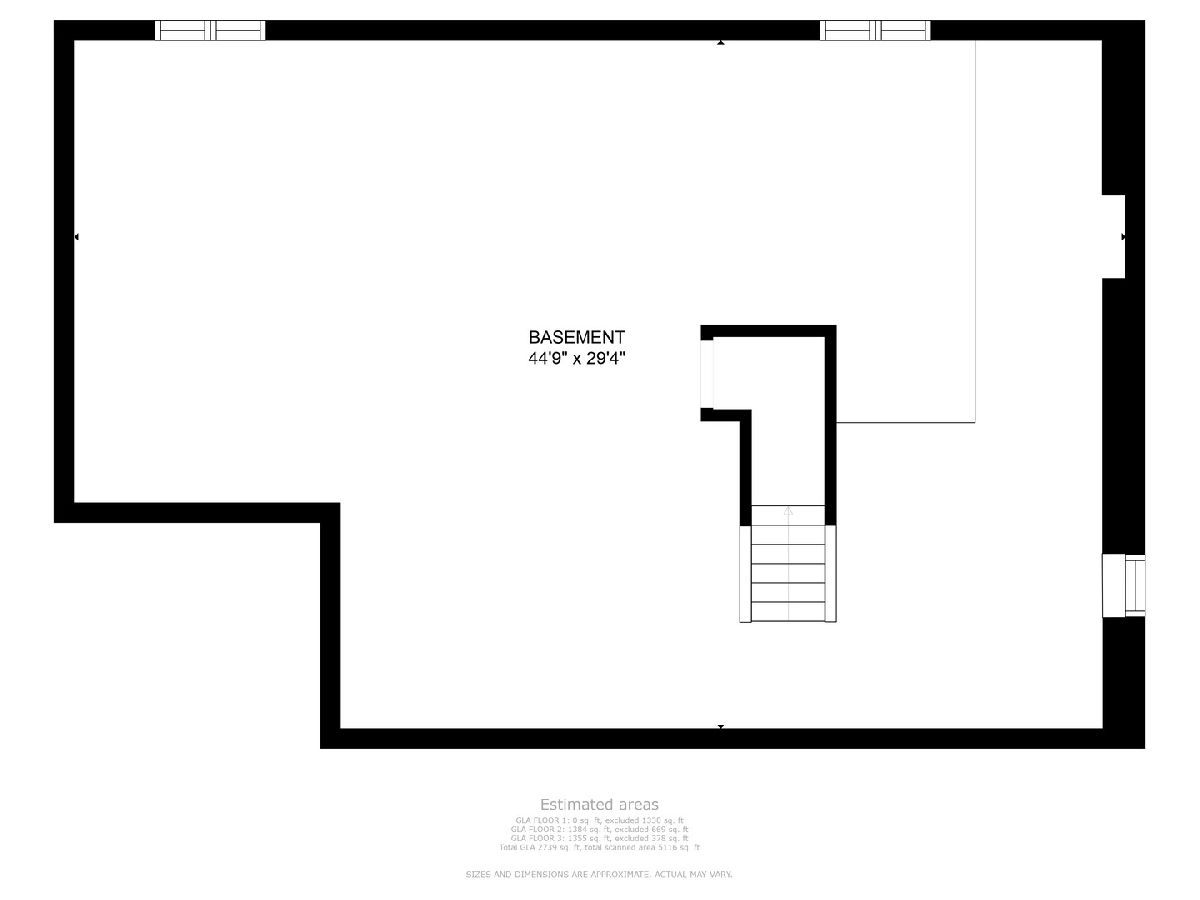
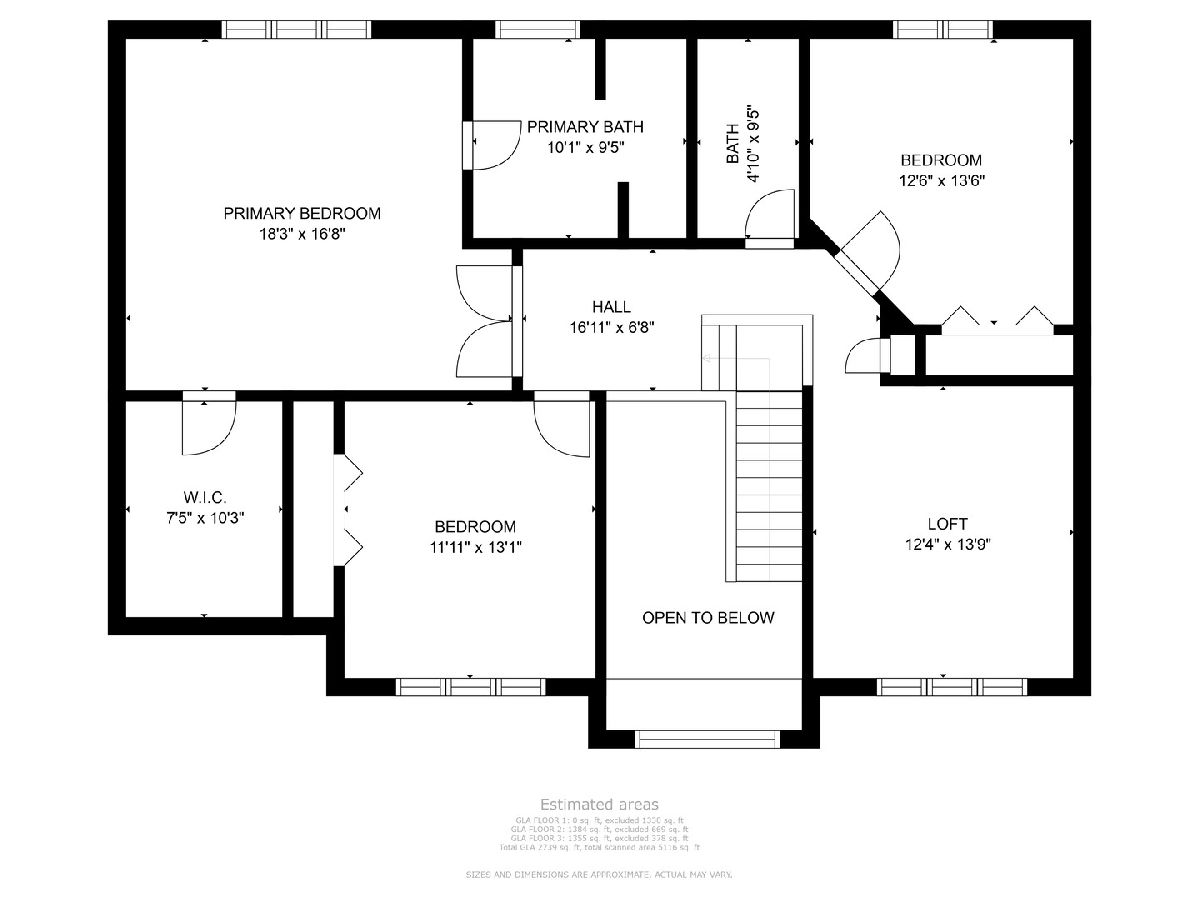
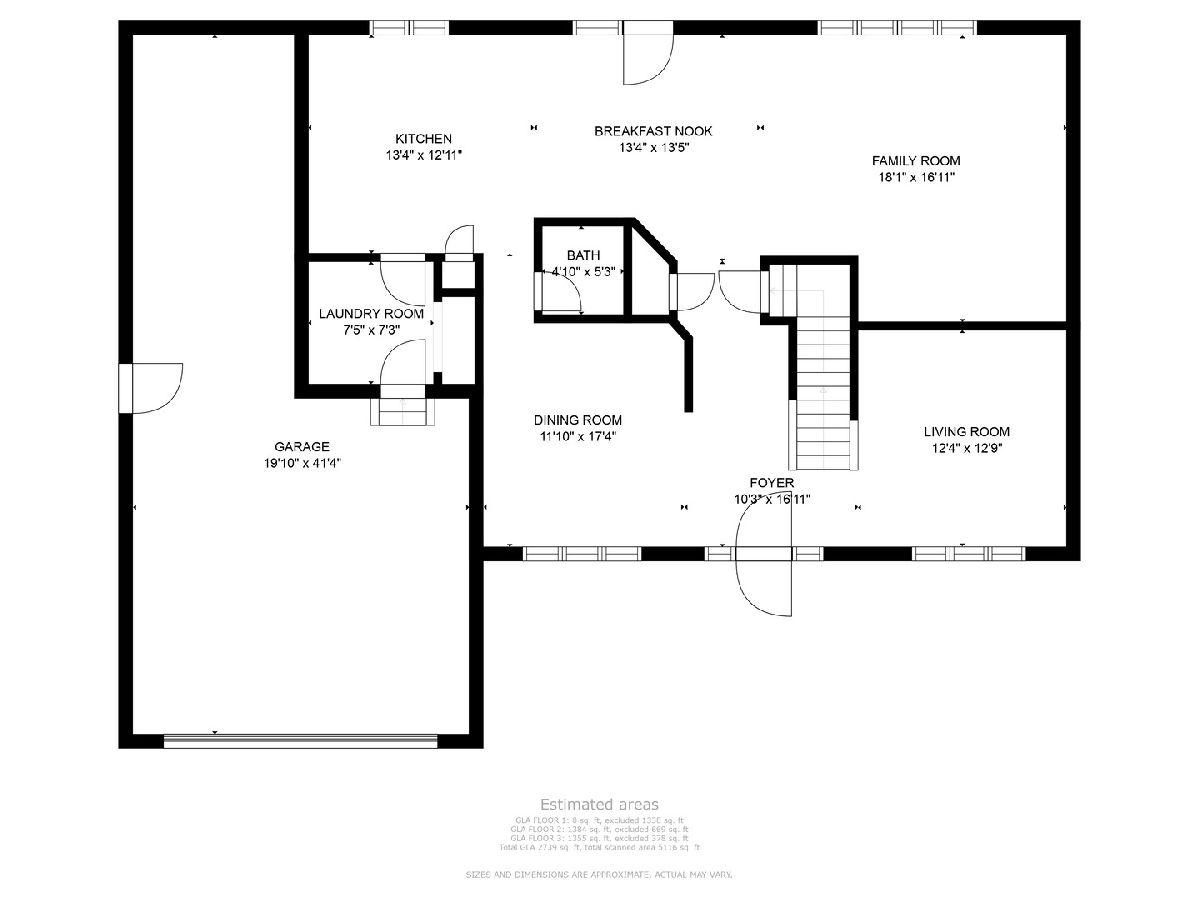
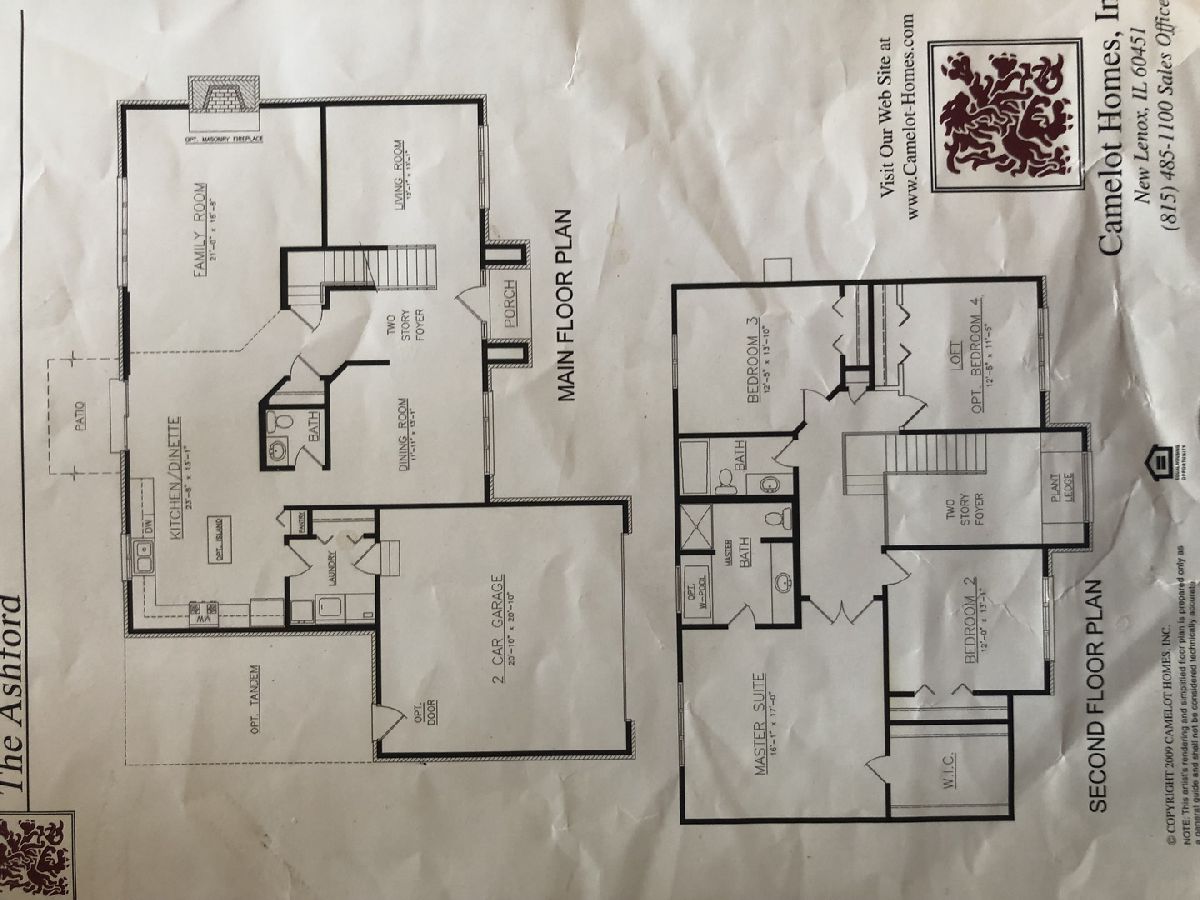
Room Specifics
Total Bedrooms: 3
Bedrooms Above Ground: 3
Bedrooms Below Ground: 0
Dimensions: —
Floor Type: —
Dimensions: —
Floor Type: —
Full Bathrooms: 3
Bathroom Amenities: —
Bathroom in Basement: 0
Rooms: —
Basement Description: —
Other Specifics
| 3 | |
| — | |
| — | |
| — | |
| — | |
| 92X133 | |
| Unfinished | |
| — | |
| — | |
| — | |
| Not in DB | |
| — | |
| — | |
| — | |
| — |
Tax History
| Year | Property Taxes |
|---|---|
| 2022 | $8,517 |
Contact Agent
Nearby Similar Homes
Nearby Sold Comparables
Contact Agent
Listing Provided By
Realtopia Real Estate Inc


