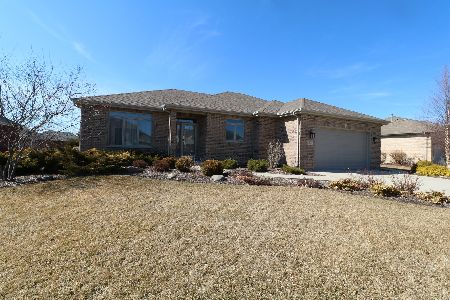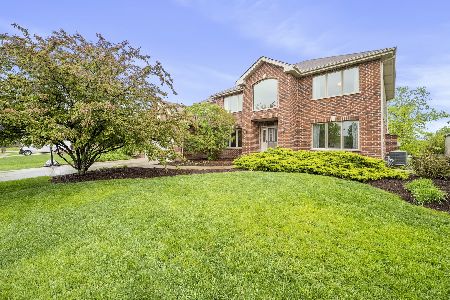2868 Cole Lane, New Lenox, Illinois 60451
$365,000
|
Sold
|
|
| Status: | Closed |
| Sqft: | 2,879 |
| Cost/Sqft: | $130 |
| Beds: | 4 |
| Baths: | 3 |
| Year Built: | 2007 |
| Property Taxes: | $8,840 |
| Days On Market: | 2744 |
| Lot Size: | 0,25 |
Description
Welcome to this gorgeous one owner home in the highly coveted neighborhood of Taylor Glen! A full brick front home with professional landscape and concrete driveway greet you as you pull up to this executive home. Grand two story entryway with wood floors and wrought iron staircase sets the bar! Neutral greys throughout the home. Tray ceiling and wood floors in the dining room. Great flow through to the kitchen and family room with wood floors. Kitchen features rich maple cabinetry, granite counters, modern lighting, tile backsplash and center island. Oversized family room with abundant natural light and anchored by a rich brick front fireplace. Four generously sized bedrooms with lots of closet space! Master features tray ceiling, walk in closet and its own luxurious bath with separate tub and shower and double bowl vanities. Expansive back yard with maintenance free deck down to patio. A full English basement with 9' ceilings complete this beautiful home!
Property Specifics
| Single Family | |
| — | |
| — | |
| 2007 | |
| Full,English | |
| ASHFORD | |
| No | |
| 0.25 |
| Will | |
| Taylor Glen | |
| 325 / Annual | |
| Insurance | |
| Lake Michigan | |
| Public Sewer | |
| 10036146 | |
| 1508334050160000 |
Property History
| DATE: | EVENT: | PRICE: | SOURCE: |
|---|---|---|---|
| 22 May, 2009 | Sold | $375,000 | MRED MLS |
| 26 Mar, 2009 | Under contract | $389,900 | MRED MLS |
| — | Last price change | $399,900 | MRED MLS |
| 19 Sep, 2008 | Listed for sale | $399,900 | MRED MLS |
| 10 Sep, 2018 | Sold | $365,000 | MRED MLS |
| 14 Aug, 2018 | Under contract | $375,000 | MRED MLS |
| 31 Jul, 2018 | Listed for sale | $375,000 | MRED MLS |
Room Specifics
Total Bedrooms: 4
Bedrooms Above Ground: 4
Bedrooms Below Ground: 0
Dimensions: —
Floor Type: Carpet
Dimensions: —
Floor Type: Carpet
Dimensions: —
Floor Type: Carpet
Full Bathrooms: 3
Bathroom Amenities: Whirlpool,Separate Shower,Double Sink
Bathroom in Basement: 0
Rooms: Breakfast Room,Foyer
Basement Description: Unfinished,Bathroom Rough-In
Other Specifics
| 3 | |
| Concrete Perimeter | |
| Concrete | |
| Deck, Patio | |
| Landscaped | |
| 83X133 | |
| Unfinished | |
| Full | |
| Vaulted/Cathedral Ceilings, Hardwood Floors | |
| Range, Microwave, Dishwasher, Refrigerator, Washer, Dryer, Disposal, Stainless Steel Appliance(s) | |
| Not in DB | |
| Sidewalks, Street Lights, Street Paved | |
| — | |
| — | |
| Gas Starter |
Tax History
| Year | Property Taxes |
|---|---|
| 2018 | $8,840 |
Contact Agent
Nearby Similar Homes
Nearby Sold Comparables
Contact Agent
Listing Provided By
john greene, Realtor





