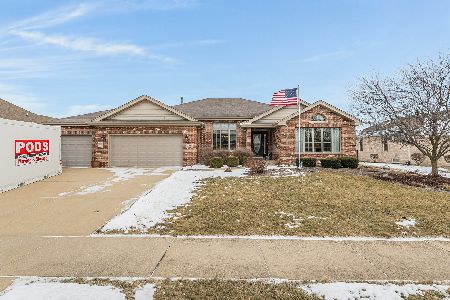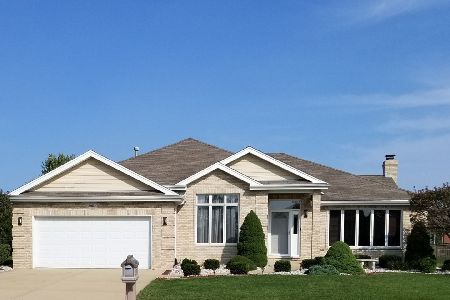2861 Cole Lane, New Lenox, Illinois 60451
$367,000
|
Sold
|
|
| Status: | Closed |
| Sqft: | 3,000 |
| Cost/Sqft: | $124 |
| Beds: | 4 |
| Baths: | 3 |
| Year Built: | 2012 |
| Property Taxes: | $7,168 |
| Days On Market: | 2052 |
| Lot Size: | 0,27 |
Description
This stunning custom built all brick, 4 bedroom, 3 bath home is sure to delight the most discerning buyer! This lovely home boasts an open floor plan that's filled with natural light, offers 10' tall ceilings throughout main level & features: A gourmet kitchen with 42" maple cabinets, stainless steel appliances, granite counters, large island & walk-in pantry; Breakfast room with door to concrete patio overlooking the large yard that is loaded with beautiful perennials; Living room that's adorned by a cozy gas fireplace; Formal dining room that's great for entertaining; Spacious master suite with a walk-in closet & private, luxury bath that offers an oversized shower & soaking tub; Bedroom #2 with walk-in closet; Large lower level family room, 4th bedroom with walk-in closet & full bath could be great for related living; Customizable basement that's great for storage or finishing touches; Attached garage with service door to side apron; Energy efficient Anderson 400 windows & doors throughout. Convenient access to shopping, schools, major highways, train & hospital.
Property Specifics
| Single Family | |
| — | |
| Step Ranch | |
| 2012 | |
| Full,English | |
| — | |
| No | |
| 0.27 |
| Will | |
| Taylor Glen | |
| 350 / Annual | |
| Insurance | |
| Lake Michigan | |
| Public Sewer | |
| 10755769 | |
| 1508334030240000 |
Nearby Schools
| NAME: | DISTRICT: | DISTANCE: | |
|---|---|---|---|
|
Grade School
Nelson Ridge/nelson Prairie Elem |
122 | — | |
|
Middle School
Liberty Junior High School |
122 | Not in DB | |
|
High School
Lincoln-way West High School |
210 | Not in DB | |
Property History
| DATE: | EVENT: | PRICE: | SOURCE: |
|---|---|---|---|
| 1 Sep, 2020 | Sold | $367,000 | MRED MLS |
| 22 Jul, 2020 | Under contract | $372,000 | MRED MLS |
| 22 Jun, 2020 | Listed for sale | $372,000 | MRED MLS |
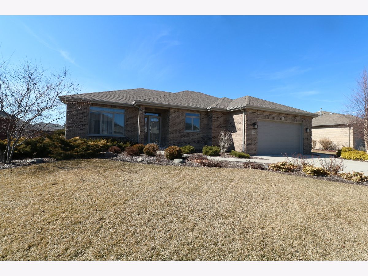
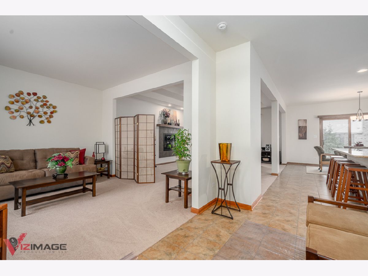
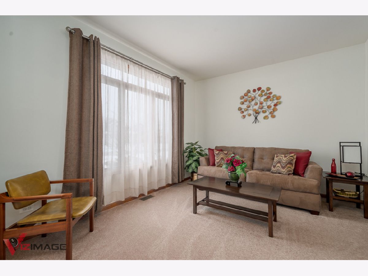
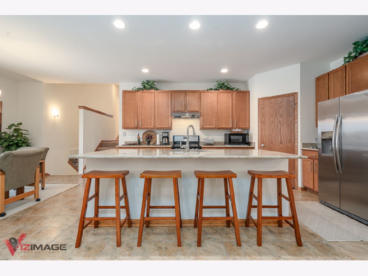
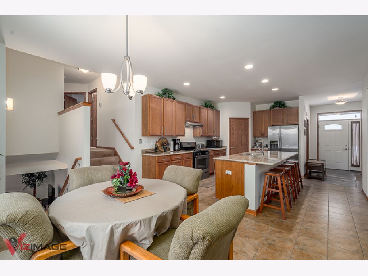
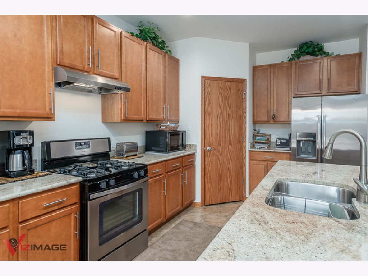
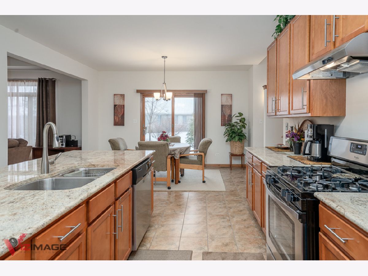
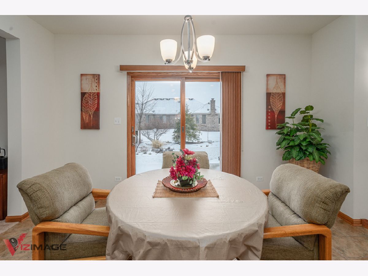
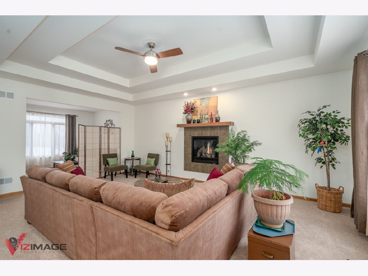
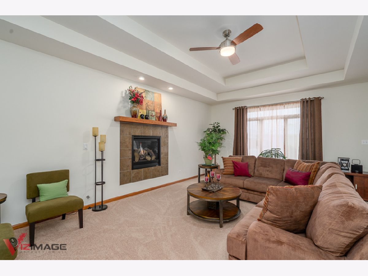
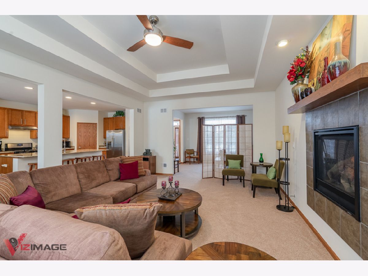
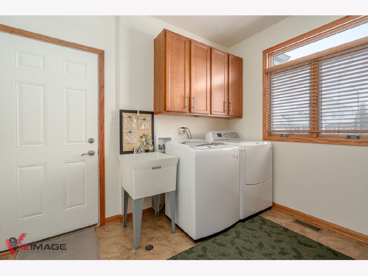
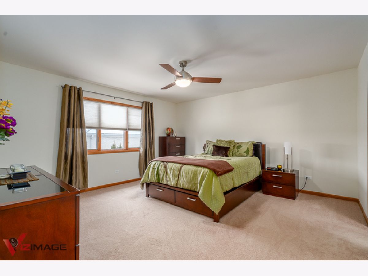
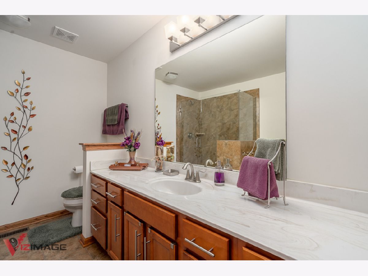
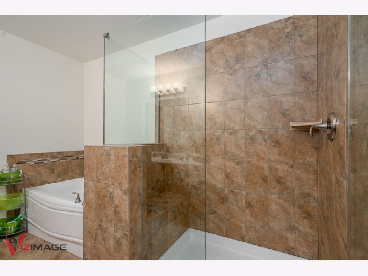
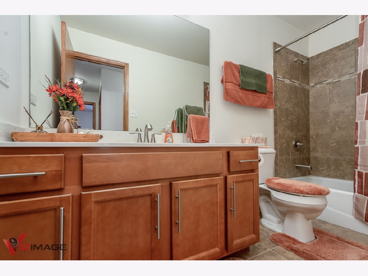
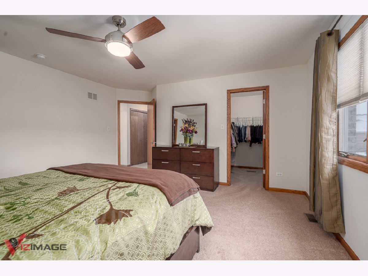
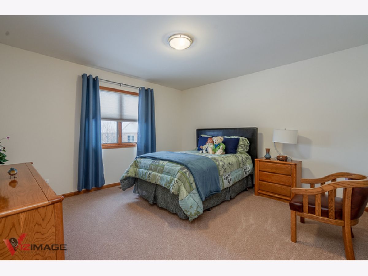
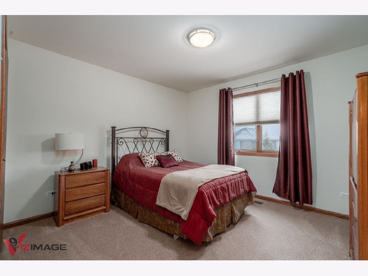
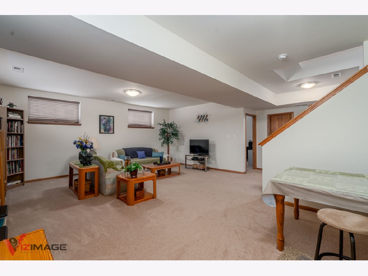
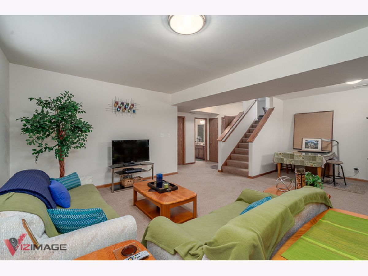
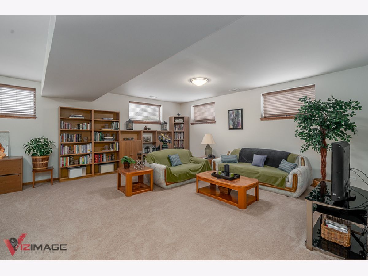
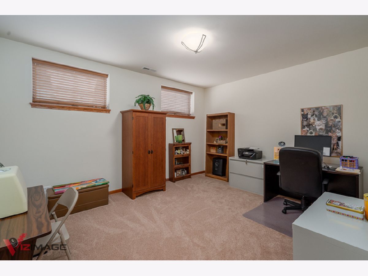
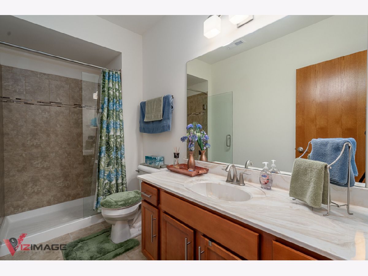
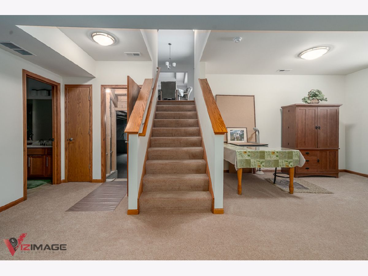
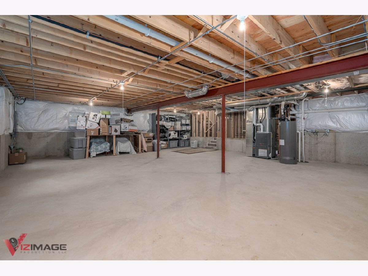
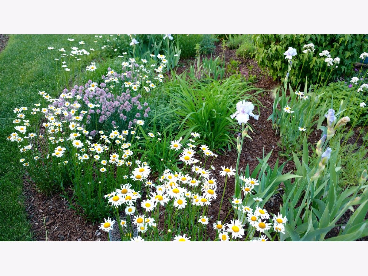
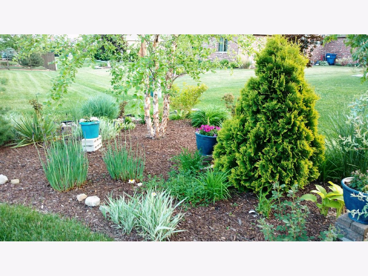
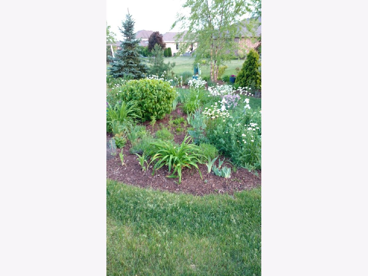
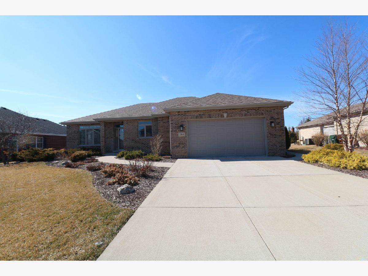
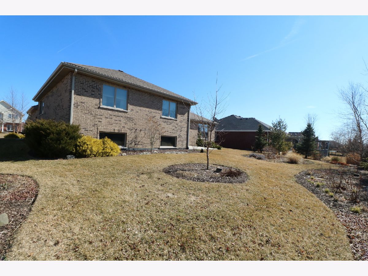
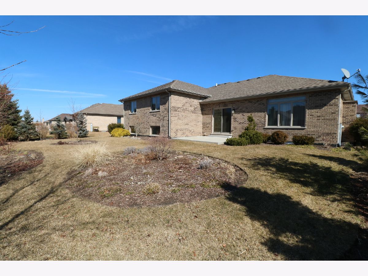
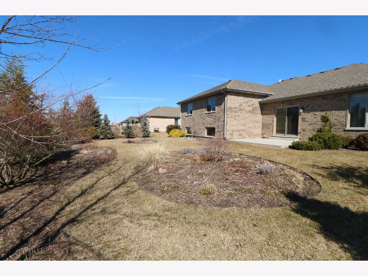
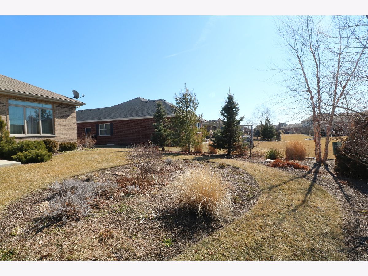
Room Specifics
Total Bedrooms: 4
Bedrooms Above Ground: 4
Bedrooms Below Ground: 0
Dimensions: —
Floor Type: Carpet
Dimensions: —
Floor Type: Carpet
Dimensions: —
Floor Type: Carpet
Full Bathrooms: 3
Bathroom Amenities: Separate Shower,Soaking Tub
Bathroom in Basement: 0
Rooms: No additional rooms
Basement Description: Unfinished
Other Specifics
| 2 | |
| Concrete Perimeter | |
| — | |
| Patio | |
| Landscaped | |
| 84X129 | |
| — | |
| Full | |
| Vaulted/Cathedral Ceilings, First Floor Bedroom, In-Law Arrangement, First Floor Laundry, First Floor Full Bath, Walk-In Closet(s) | |
| Range, Microwave, Dishwasher, Refrigerator, Washer, Dryer, Stainless Steel Appliance(s), Range Hood | |
| Not in DB | |
| Curbs, Sidewalks, Street Lights, Street Paved | |
| — | |
| — | |
| Gas Log, Gas Starter |
Tax History
| Year | Property Taxes |
|---|---|
| 2020 | $7,168 |
Contact Agent
Nearby Similar Homes
Nearby Sold Comparables
Contact Agent
Listing Provided By
Century 21 Affiliated

