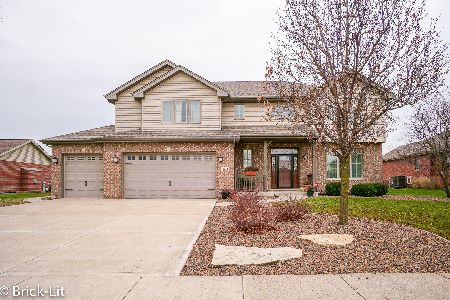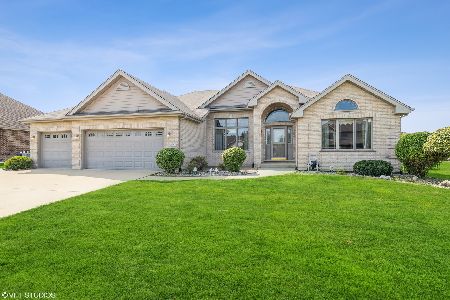2844 Taylor Glen Drive, New Lenox, Illinois 60451
$475,000
|
Sold
|
|
| Status: | Closed |
| Sqft: | 2,012 |
| Cost/Sqft: | $243 |
| Beds: | 4 |
| Baths: | 4 |
| Year Built: | 2012 |
| Property Taxes: | $7,060 |
| Days On Market: | 1111 |
| Lot Size: | 0,28 |
Description
A meticulously maintained Taylor Glen step ranch with finished lower level plus sub-basement! The home features 9 foot ceilings on the main floor with crown moulding in dining room and kitchen, maple cabinets, granite counters, vaulted family room with fireplace. The family room and dining room with gleaming hardwood floors will not disappoint. There are 3 generously sized bedrooms, 2 bedrooms have walk-in closets. The lower level is beautifully finished with plenty of natural light (large flat screen TV is included), full bathroom, a walk-in closet, and large flex room that can make a perfect guest suite, office or hobby room. A few steps below the gorgeous lower level family room is the over 1,000sf unfinished sub-basement. This like new home also has a lawn sprinkler system and 3 car garage! Call today to schedule a showing!
Property Specifics
| Single Family | |
| — | |
| — | |
| 2012 | |
| — | |
| BRENTWOOD | |
| No | |
| 0.28 |
| Will | |
| Taylor Glen | |
| 325 / Annual | |
| — | |
| — | |
| — | |
| 11704044 | |
| 1508334030100000 |
Nearby Schools
| NAME: | DISTRICT: | DISTANCE: | |
|---|---|---|---|
|
Grade School
Nelson Ridge/nelson Prairie Elem |
122 | — | |
|
Middle School
Liberty Junior High School |
122 | Not in DB | |
|
High School
Lincoln-way West High School |
210 | Not in DB | |
Property History
| DATE: | EVENT: | PRICE: | SOURCE: |
|---|---|---|---|
| 15 May, 2012 | Sold | $312,500 | MRED MLS |
| 23 Feb, 2012 | Under contract | $319,900 | MRED MLS |
| 22 Feb, 2012 | Listed for sale | $319,900 | MRED MLS |
| 24 Feb, 2023 | Sold | $475,000 | MRED MLS |
| 30 Jan, 2023 | Under contract | $489,000 | MRED MLS |
| 19 Jan, 2023 | Listed for sale | $489,000 | MRED MLS |
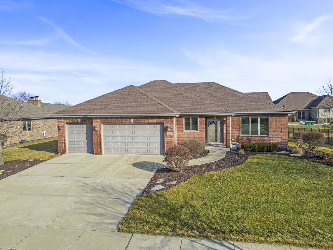
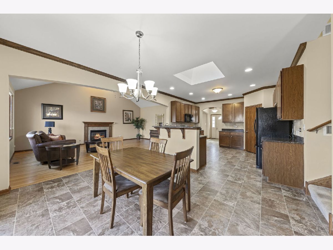
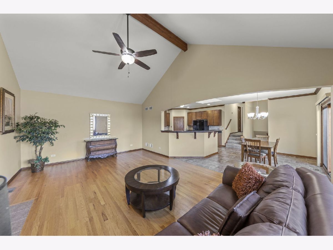
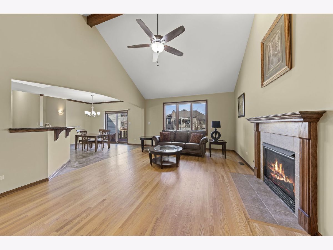
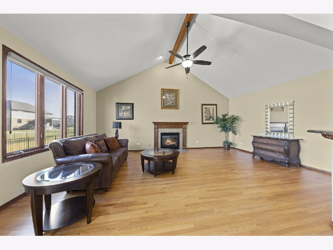
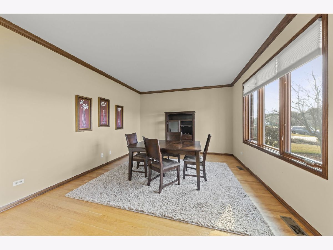
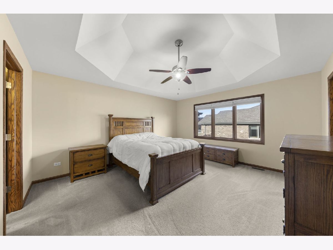
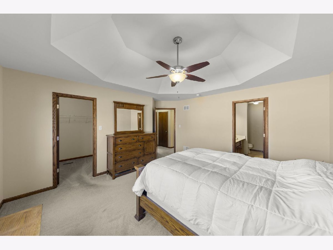
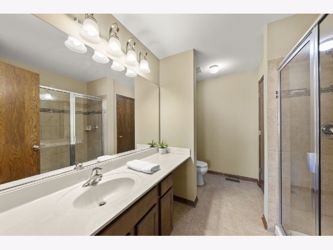
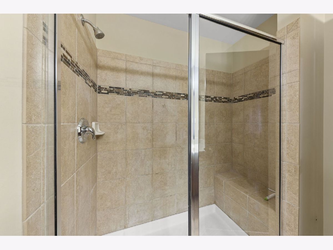
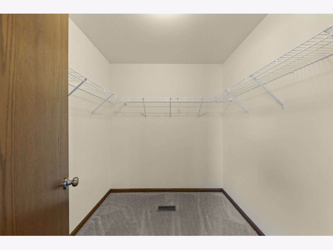
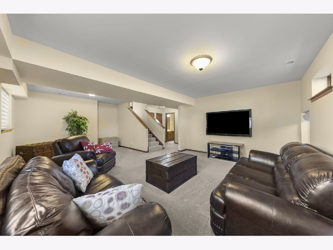
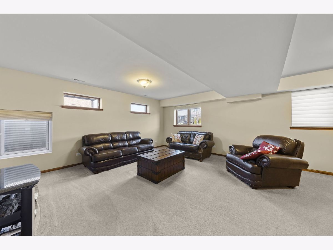
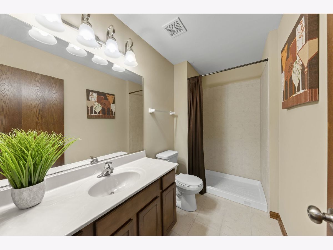
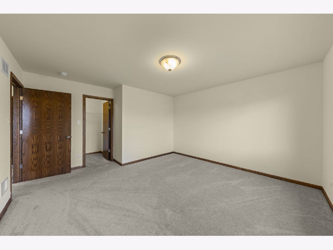
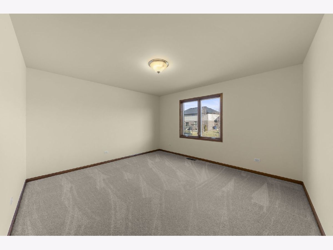
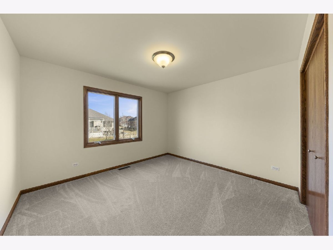
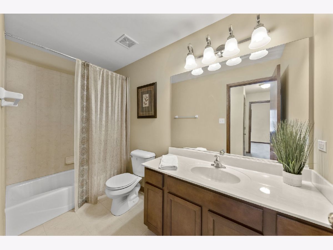
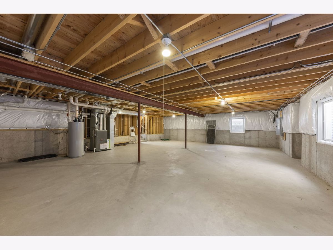
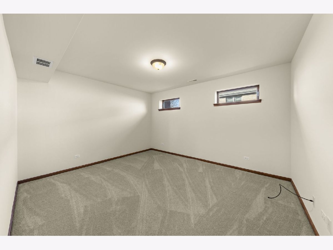
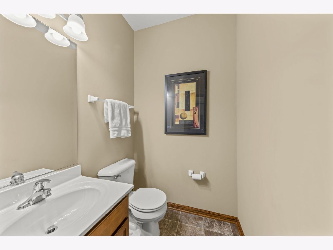
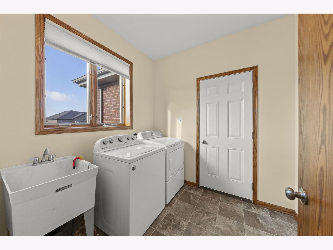
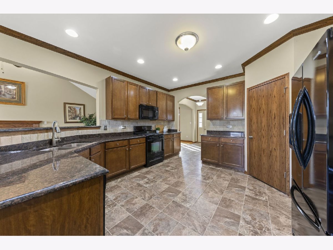
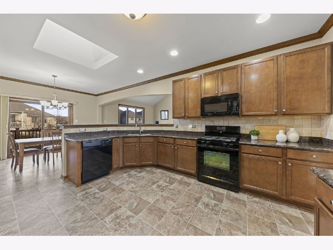
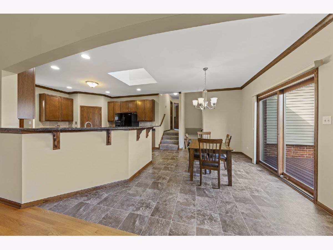
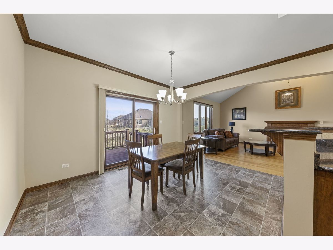
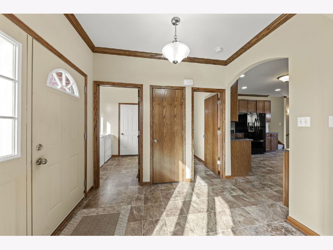
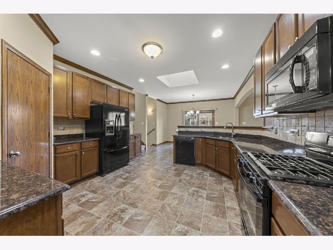
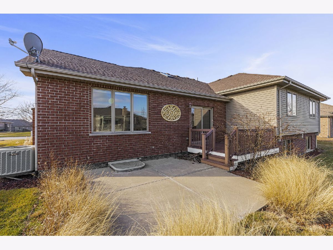
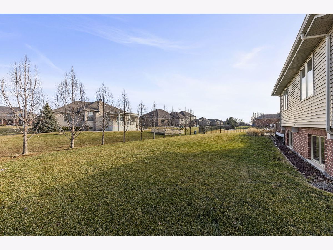
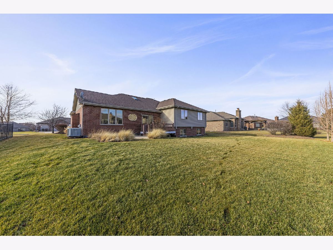
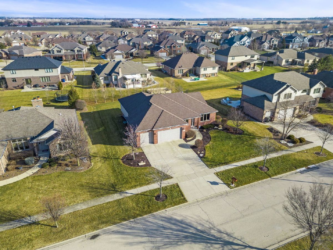
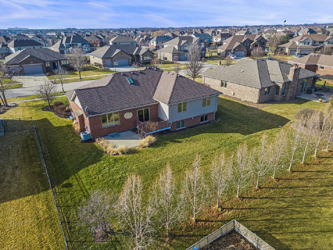
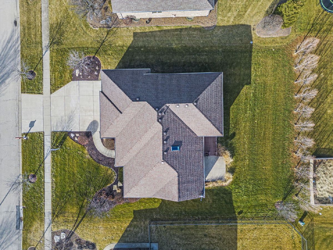
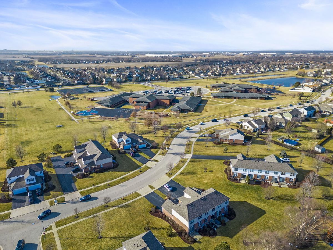
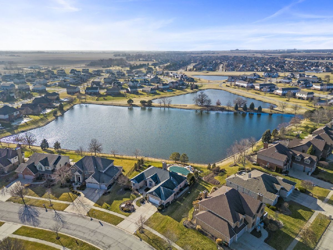
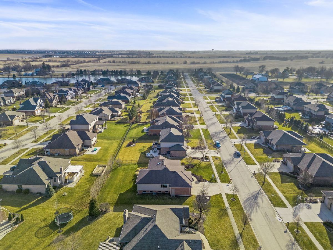
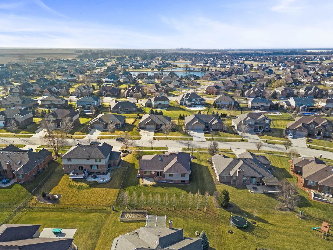
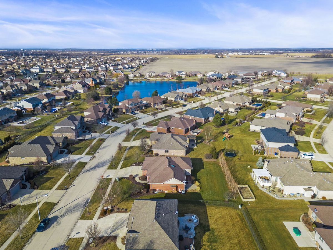
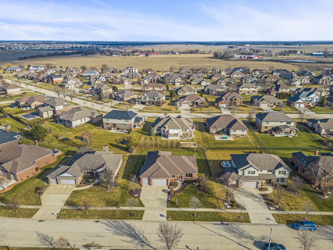
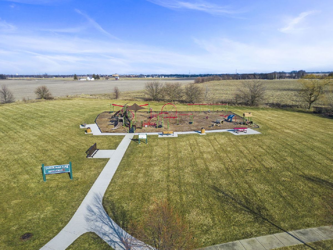
Room Specifics
Total Bedrooms: 4
Bedrooms Above Ground: 4
Bedrooms Below Ground: 0
Dimensions: —
Floor Type: —
Dimensions: —
Floor Type: —
Dimensions: —
Floor Type: —
Full Bathrooms: 4
Bathroom Amenities: —
Bathroom in Basement: 0
Rooms: —
Basement Description: Unfinished
Other Specifics
| 3 | |
| — | |
| — | |
| — | |
| — | |
| 92X135 | |
| — | |
| — | |
| — | |
| — | |
| Not in DB | |
| — | |
| — | |
| — | |
| — |
Tax History
| Year | Property Taxes |
|---|---|
| 2023 | $7,060 |
Contact Agent
Nearby Similar Homes
Nearby Sold Comparables
Contact Agent
Listing Provided By
john greene, Realtor


