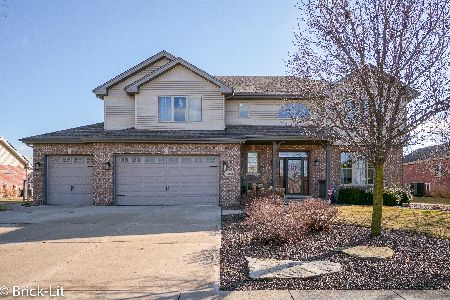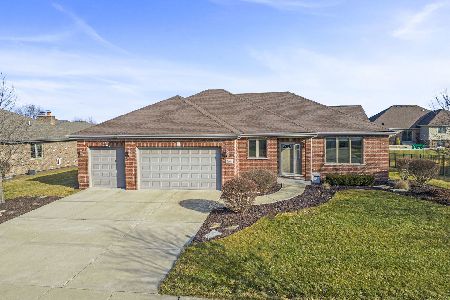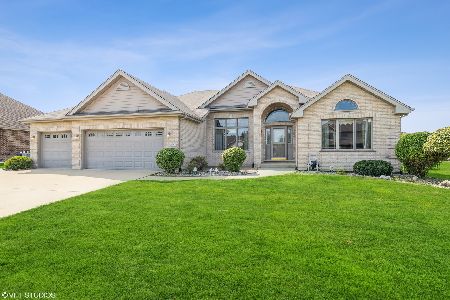2854 Taylor Glen Drive, New Lenox, Illinois 60451
$480,000
|
Sold
|
|
| Status: | Closed |
| Sqft: | 2,866 |
| Cost/Sqft: | $166 |
| Beds: | 3 |
| Baths: | 4 |
| Year Built: | 2011 |
| Property Taxes: | $9,872 |
| Days On Market: | 1513 |
| Lot Size: | 0,27 |
Description
Beautiful custom home, now available in highly sought-after Taylor Glen subdivision! The professionally landscaped exterior offers a cozy front porch, 3 car garage with epoxy floor, and a large backyard with deck, patio and built-in firepit. Step inside to this traditional home that blends all the most popular features into the warmth and comfort of your forever home. Enjoy volume ceilings, Colonial trim, white two-panel doors, hardwood flooring, arched entries and spacious rooms sizes. Flowing from the two-story foyer is a formal dining room; an impressive living room; and a custom kitchen with granite countertops and stainless-steel appliances. Accenting the living room are large picture windows, a fireplace, and built-in bookshelves. For entertaining, the basement has been finished to include a family room, custom wet-bar, game area and a full bathroom. On the second floor are a loft, laundry room, and 3 well-sized bedrooms; all with walk-in closets and including a master suite. Completing the home is a desirable locale that is only minutes from excellent schools, shopping, dining, the Metra station and so much more!
Property Specifics
| Single Family | |
| — | |
| Traditional | |
| 2011 | |
| Full | |
| — | |
| No | |
| 0.27 |
| Will | |
| Taylor Glen | |
| 325 / Annual | |
| Other | |
| Public | |
| Public Sewer | |
| 11285759 | |
| 1508334030110000 |
Nearby Schools
| NAME: | DISTRICT: | DISTANCE: | |
|---|---|---|---|
|
Grade School
Nelson Ridge/nelson Prairie Elem |
122 | — | |
|
Middle School
Liberty Junior High School |
122 | Not in DB | |
|
High School
Lincoln-way West High School |
210 | Not in DB | |
Property History
| DATE: | EVENT: | PRICE: | SOURCE: |
|---|---|---|---|
| 28 Jan, 2022 | Sold | $480,000 | MRED MLS |
| 17 Dec, 2021 | Under contract | $474,900 | MRED MLS |
| 13 Dec, 2021 | Listed for sale | $474,900 | MRED MLS |
| 10 Apr, 2023 | Sold | $518,000 | MRED MLS |
| 3 Mar, 2023 | Under contract | $524,900 | MRED MLS |
| 27 Feb, 2023 | Listed for sale | $524,900 | MRED MLS |
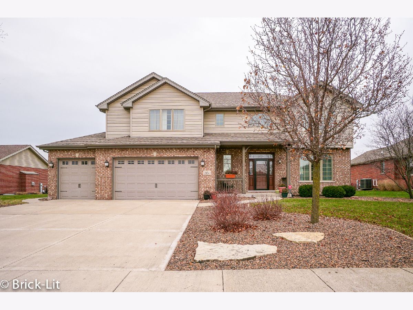
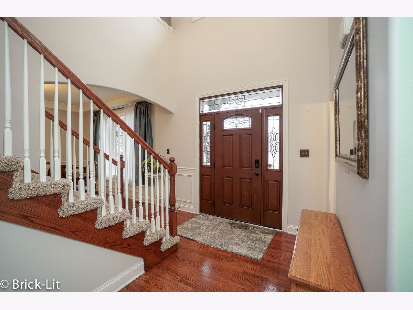
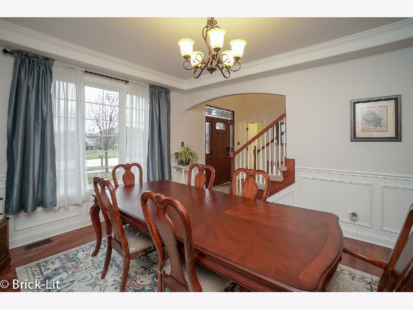
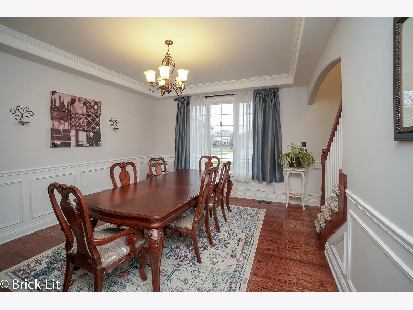
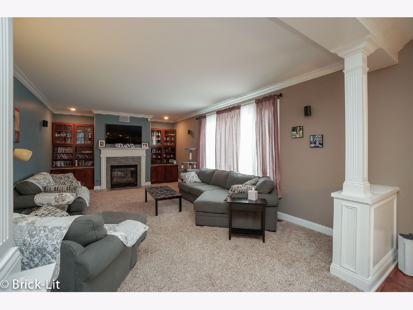
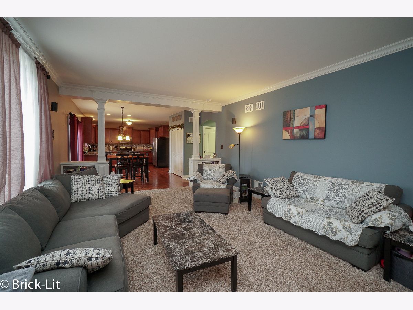
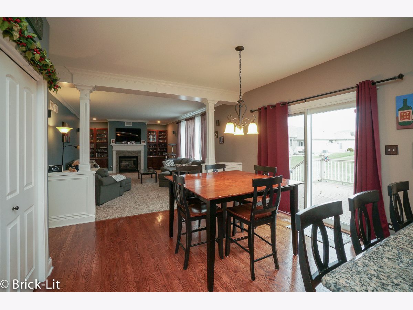
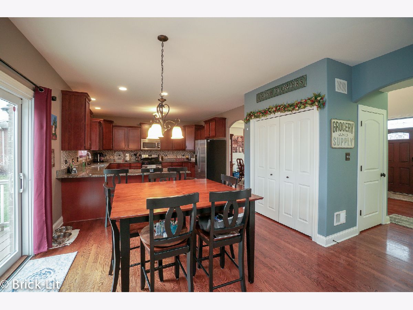
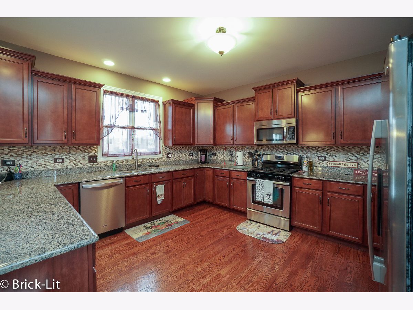
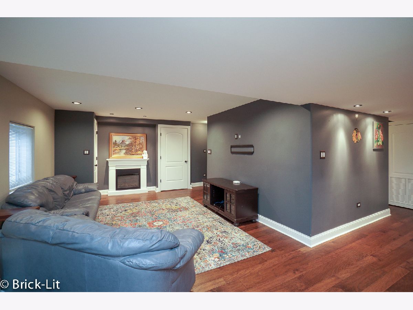
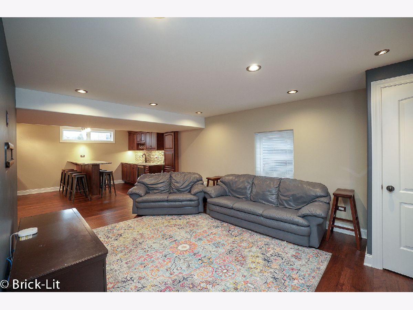
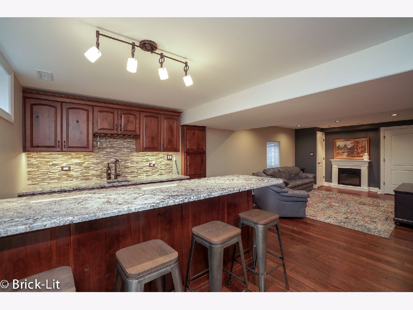
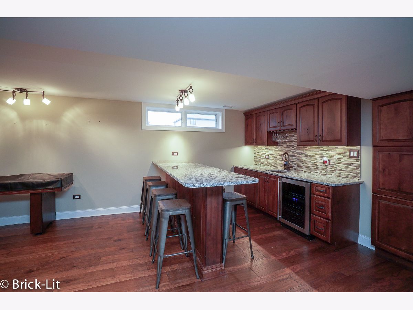
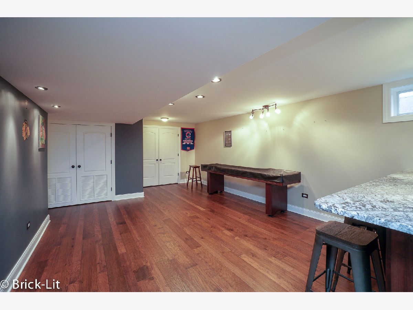
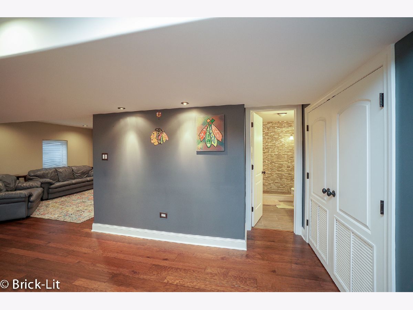
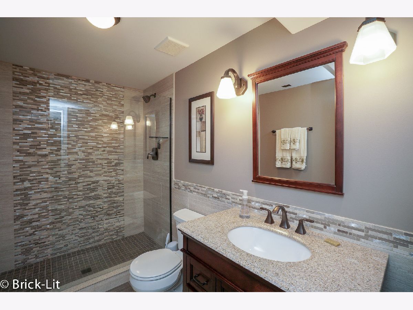
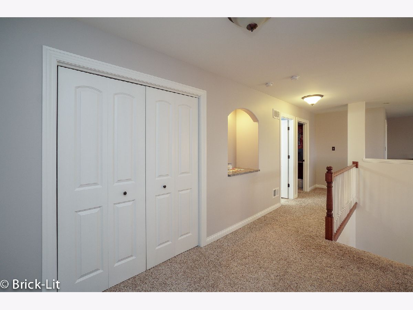
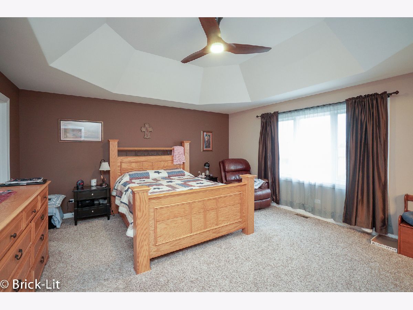
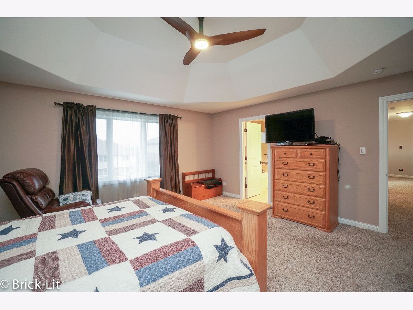
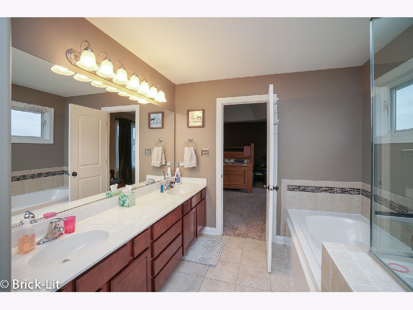
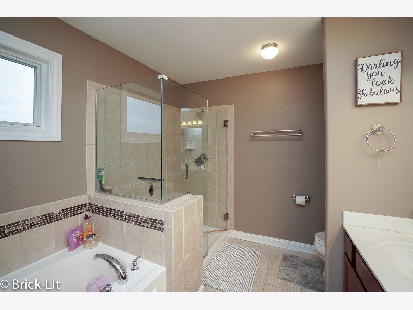
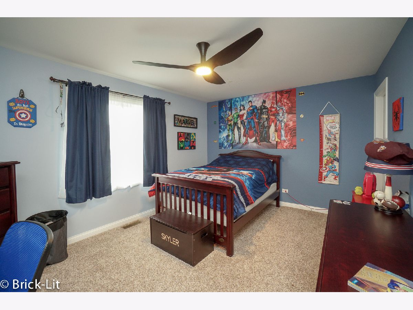
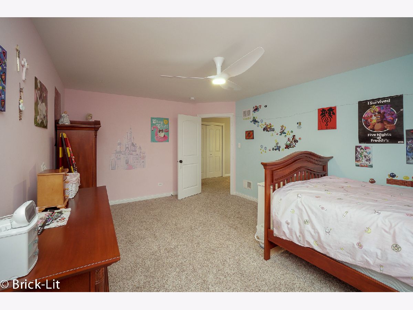
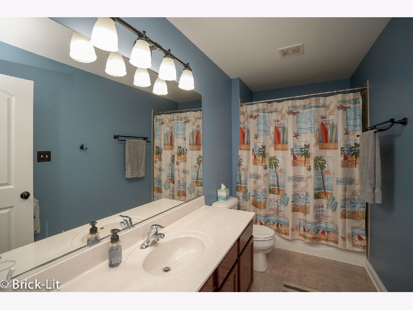
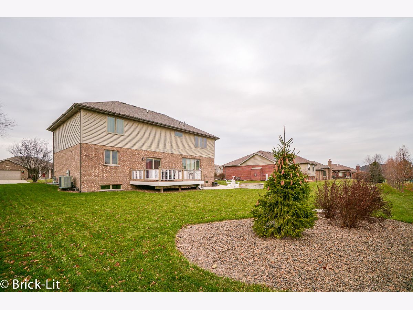
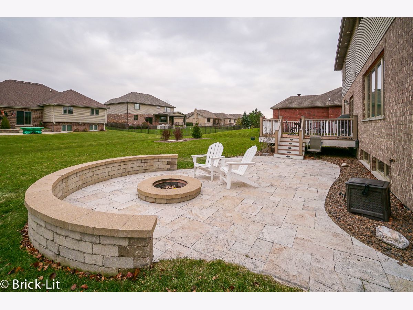
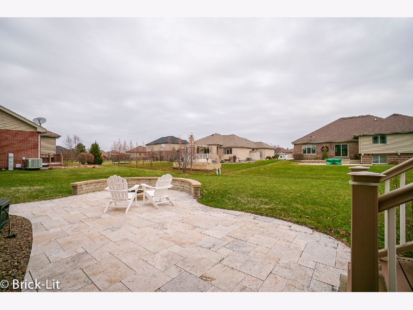
Room Specifics
Total Bedrooms: 3
Bedrooms Above Ground: 3
Bedrooms Below Ground: 0
Dimensions: —
Floor Type: Carpet
Dimensions: —
Floor Type: Carpet
Full Bathrooms: 4
Bathroom Amenities: Separate Shower,Double Sink,Soaking Tub
Bathroom in Basement: 1
Rooms: Eating Area,Loft,Game Room
Basement Description: Partially Finished,Egress Window
Other Specifics
| 3 | |
| Concrete Perimeter | |
| Concrete | |
| Deck, Patio, Porch, Storms/Screens, Outdoor Grill, Fire Pit, Invisible Fence | |
| Landscaped | |
| 93X133.54 | |
| Full,Unfinished | |
| Full | |
| Vaulted/Cathedral Ceilings, Bar-Wet, Hardwood Floors, Second Floor Laundry, Built-in Features, Walk-In Closet(s), Bookcases, Granite Counters | |
| Range, Microwave, Dishwasher, Refrigerator, Stainless Steel Appliance(s), Wine Refrigerator | |
| Not in DB | |
| Park, Lake, Curbs, Sidewalks, Street Lights, Street Paved | |
| — | |
| — | |
| Electric, Heatilator |
Tax History
| Year | Property Taxes |
|---|---|
| 2022 | $9,872 |
| 2023 | $10,158 |
Contact Agent
Nearby Similar Homes
Nearby Sold Comparables
Contact Agent
Listing Provided By
Lincoln-Way Realty, Inc

