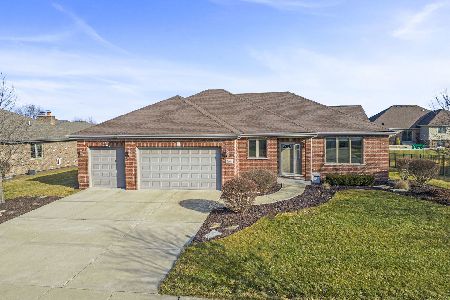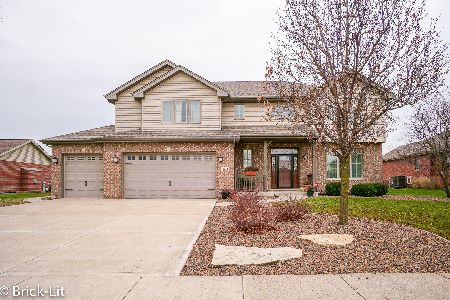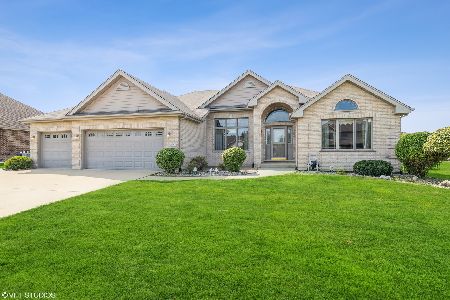2844 Taylor Glen Drive, New Lenox, Illinois 60451
$312,500
|
Sold
|
|
| Status: | Closed |
| Sqft: | 2,911 |
| Cost/Sqft: | $110 |
| Beds: | 3 |
| Baths: | 4 |
| Year Built: | 2012 |
| Property Taxes: | $0 |
| Days On Market: | 5095 |
| Lot Size: | 0,00 |
Description
CONTRACT HAS BEEN ACCEPTED WAITING FOR SIGNATURE What a beautiful Ranch. Home features 3 bedrooms,3.5 baths, 3 car garage. Nice size Recreation room with full bath with a bonus room that could be an office. Full basement, arched openings, family room has fireplace and cathedral ceilings. Master suite has walk in closed, tray ceilings. Eat in kitchen with breakfast bar, plenty of cabinets plus pantry.
Property Specifics
| Single Family | |
| — | |
| Step Ranch | |
| 2012 | |
| Full | |
| BRENTWOOD | |
| No | |
| — |
| Will | |
| Taylor Glen | |
| 260 / Annual | |
| Insurance,Snow Removal | |
| Lake Michigan | |
| Public Sewer | |
| 08001979 | |
| 1508334030110000 |
Property History
| DATE: | EVENT: | PRICE: | SOURCE: |
|---|---|---|---|
| 15 May, 2012 | Sold | $312,500 | MRED MLS |
| 23 Feb, 2012 | Under contract | $319,900 | MRED MLS |
| 22 Feb, 2012 | Listed for sale | $319,900 | MRED MLS |
| 24 Feb, 2023 | Sold | $475,000 | MRED MLS |
| 30 Jan, 2023 | Under contract | $489,000 | MRED MLS |
| 19 Jan, 2023 | Listed for sale | $489,000 | MRED MLS |
Room Specifics
Total Bedrooms: 3
Bedrooms Above Ground: 3
Bedrooms Below Ground: 0
Dimensions: —
Floor Type: Carpet
Dimensions: —
Floor Type: Carpet
Full Bathrooms: 4
Bathroom Amenities: Separate Shower
Bathroom in Basement: 0
Rooms: Eating Area,Office,Study
Basement Description: Unfinished
Other Specifics
| 3 | |
| Concrete Perimeter | |
| Concrete | |
| Patio | |
| — | |
| 93X133 | |
| Unfinished | |
| Full | |
| Vaulted/Cathedral Ceilings, Skylight(s), First Floor Laundry | |
| Range, Microwave, Dishwasher | |
| Not in DB | |
| — | |
| — | |
| — | |
| Gas Starter |
Tax History
| Year | Property Taxes |
|---|---|
| 2023 | $7,060 |
Contact Agent
Nearby Similar Homes
Nearby Sold Comparables
Contact Agent
Listing Provided By
Coldwell Banker The Real Estate Group







