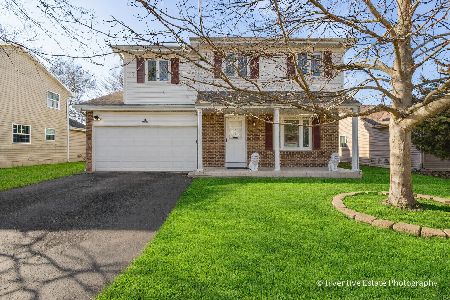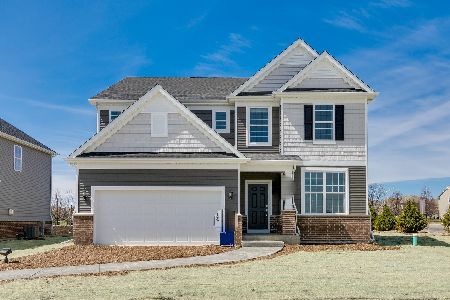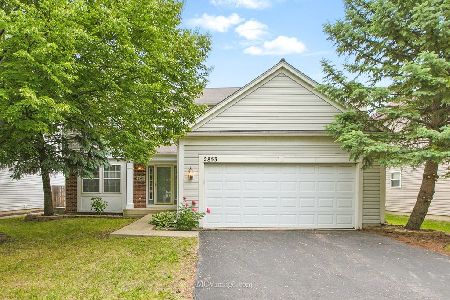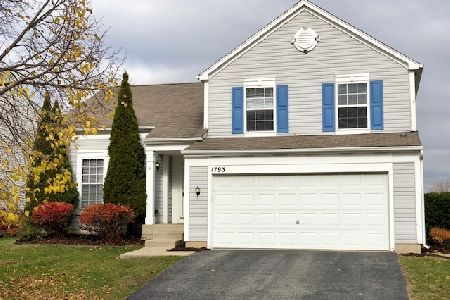2845 Coastal Drive, Aurora, Illinois 60503
$255,000
|
Sold
|
|
| Status: | Closed |
| Sqft: | 1,842 |
| Cost/Sqft: | $141 |
| Beds: | 3 |
| Baths: | 3 |
| Year Built: | 1999 |
| Property Taxes: | $7,151 |
| Days On Market: | 2364 |
| Lot Size: | 0,15 |
Description
Back on the market, this well maintained home with 2 story entry is move-in ready for anyone to call it home. Upgraded eat-in kitchen with newer stainless appliances, corian counters, wood laminate flooring, open to cozy family room with brick, gas start fireplace. The bright open floor plan lends itself perfectly to entertaining or just relaxing back with a book after a long day. Wonderful stamped concrete patio in your professionally landscaped & fenced yard gives you another option for dining & relaxing from Spring to Fall. Large master bedroom suite has volume ceilings a private master bath with dual sink vanity & walk-in closet. 2 additional spacious bedrooms & full bath complete the 2nd floor. The finished basement has plenty of storage space & can be used as a recreation room, game room or that sought after media room. So much to offer including a new roof, new refrigerator, and insulated garage door in 2018. Great location, minutes from Fox Valley restaurants, shopping, high rated schools, walking paths, parks & community pond. You'll love it, come see it today!
Property Specifics
| Single Family | |
| — | |
| — | |
| 1999 | |
| Partial | |
| — | |
| No | |
| 0.15 |
| Will | |
| Harbor Springs | |
| 269 / Annual | |
| None | |
| Public | |
| Public Sewer | |
| 10472027 | |
| 0701051050060000 |
Nearby Schools
| NAME: | DISTRICT: | DISTANCE: | |
|---|---|---|---|
|
Grade School
Homestead Elementary School |
308 | — | |
|
Middle School
Bednarcik Junior High School |
308 | Not in DB | |
|
High School
Oswego East High School |
308 | Not in DB | |
Property History
| DATE: | EVENT: | PRICE: | SOURCE: |
|---|---|---|---|
| 3 Mar, 2020 | Sold | $255,000 | MRED MLS |
| 20 Jan, 2020 | Under contract | $259,000 | MRED MLS |
| — | Last price change | $269,000 | MRED MLS |
| 2 Aug, 2019 | Listed for sale | $279,900 | MRED MLS |
Room Specifics
Total Bedrooms: 3
Bedrooms Above Ground: 3
Bedrooms Below Ground: 0
Dimensions: —
Floor Type: Wood Laminate
Dimensions: —
Floor Type: Carpet
Full Bathrooms: 3
Bathroom Amenities: Double Sink,No Tub
Bathroom in Basement: 0
Rooms: Recreation Room
Basement Description: Finished
Other Specifics
| 2 | |
| Concrete Perimeter | |
| Asphalt | |
| Patio, Stamped Concrete Patio, Storms/Screens | |
| Fenced Yard | |
| 55X120 | |
| — | |
| Full | |
| Vaulted/Cathedral Ceilings, Wood Laminate Floors, First Floor Laundry, Walk-In Closet(s) | |
| Range, Microwave, Dishwasher, Refrigerator, Washer, Dryer, Disposal | |
| Not in DB | |
| Sidewalks, Street Lights, Street Paved | |
| — | |
| — | |
| Wood Burning, Gas Starter |
Tax History
| Year | Property Taxes |
|---|---|
| 2020 | $7,151 |
Contact Agent
Nearby Similar Homes
Nearby Sold Comparables
Contact Agent
Listing Provided By
Coldwell Banker The Real Estate Group











