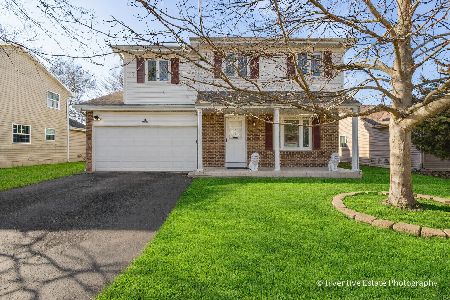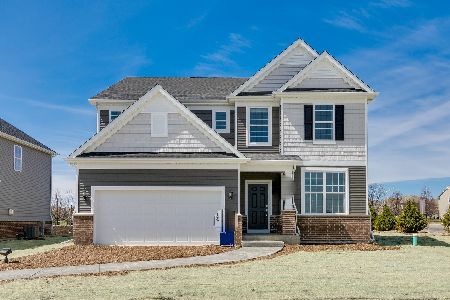2853 Coastal Drive, Aurora, Illinois 60503
$405,000
|
Sold
|
|
| Status: | Closed |
| Sqft: | 2,067 |
| Cost/Sqft: | $184 |
| Beds: | 4 |
| Baths: | 3 |
| Year Built: | 1999 |
| Property Taxes: | $9,259 |
| Days On Market: | 238 |
| Lot Size: | 0,00 |
Description
Welcome to this spacious 4-bedroom, 2.1-bath home in the desirable Harbor Springs subdivision of Aurora! Featuring a warm and inviting layout, this home offers a cozy family room with a fireplace, perfect for relaxing or entertaining. The bright and open kitchen flows seamlessly into the living and dining areas, providing a great space for everyday living. Upstairs, the primary suite is a true retreat with a luxurious en suite bath that includes dual sinks, a separate shower, and a jacuzzi tub. All bedrooms offer generous closet space. The full unfinished basement presents a fantastic opportunity to customize and expand your living space. Located just steps from schools, walking paths, and parks, this home combines comfort, convenience, and community. Don't miss your chance to make it your own!
Property Specifics
| Single Family | |
| — | |
| — | |
| 1999 | |
| — | |
| — | |
| No | |
| 0 |
| Will | |
| Harbor Springs | |
| 270 / Annual | |
| — | |
| — | |
| — | |
| 12375630 | |
| 0701051050040000 |
Nearby Schools
| NAME: | DISTRICT: | DISTANCE: | |
|---|---|---|---|
|
Grade School
Homestead Elementary School |
308 | — | |
|
Middle School
Bednarcik Junior High School |
308 | Not in DB | |
|
High School
Oswego East High School |
308 | Not in DB | |
Property History
| DATE: | EVENT: | PRICE: | SOURCE: |
|---|---|---|---|
| 6 Jun, 2014 | Sold | $193,000 | MRED MLS |
| 11 Apr, 2014 | Under contract | $194,500 | MRED MLS |
| 25 Mar, 2014 | Listed for sale | $194,500 | MRED MLS |
| 15 Jul, 2025 | Sold | $405,000 | MRED MLS |
| 2 Jun, 2025 | Under contract | $380,000 | MRED MLS |
| 28 May, 2025 | Listed for sale | $380,000 | MRED MLS |
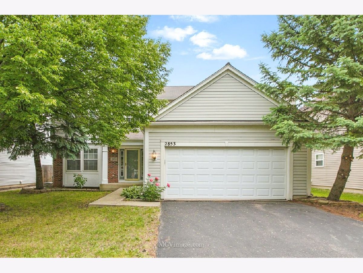
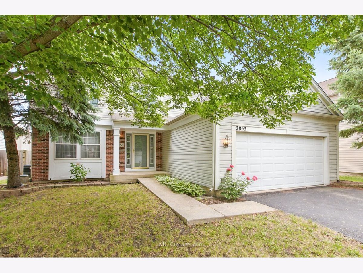
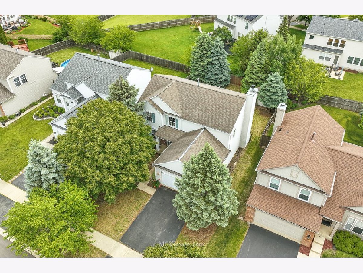
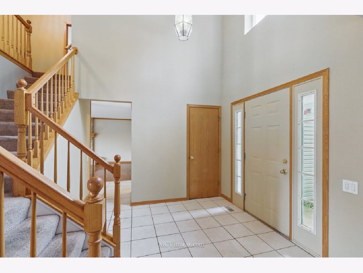
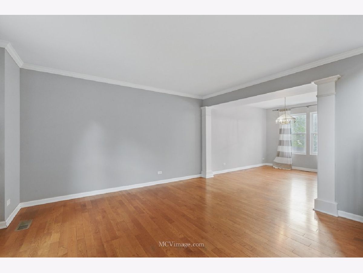
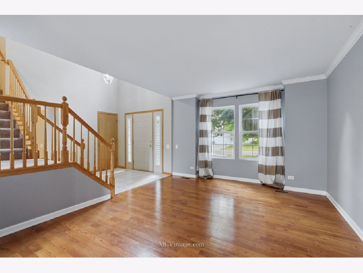
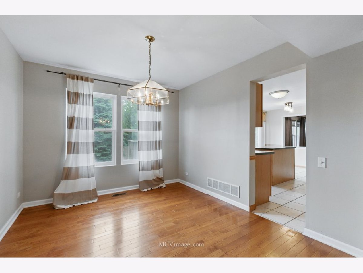
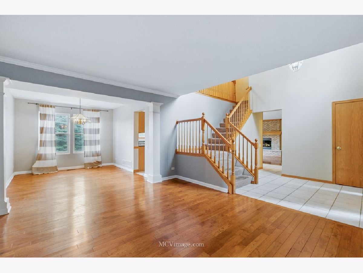
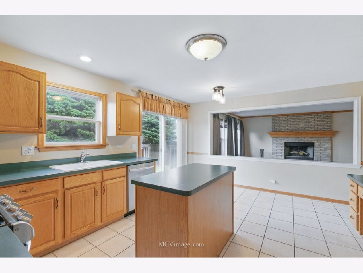
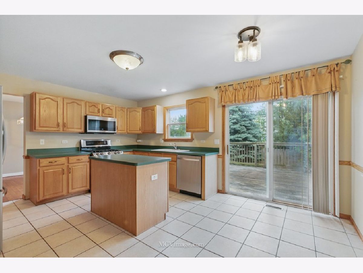
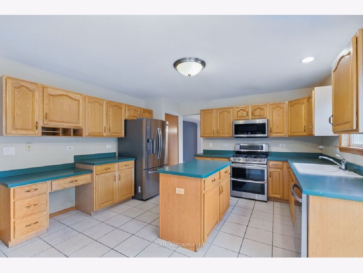
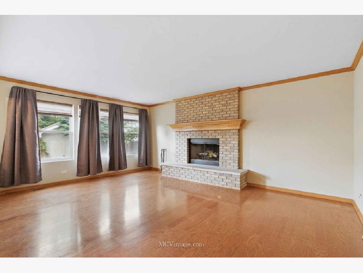
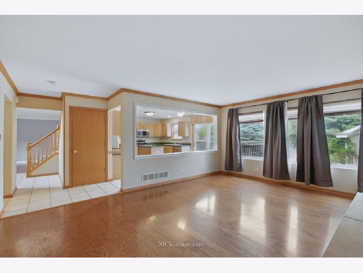
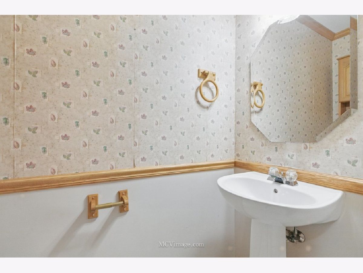
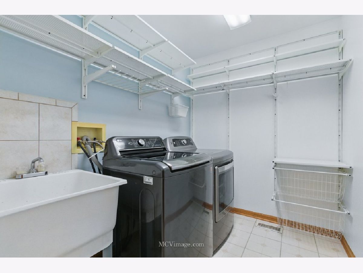
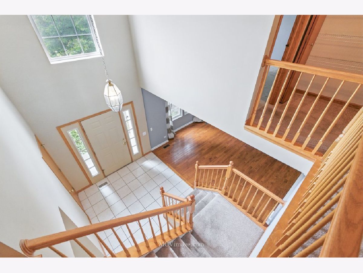
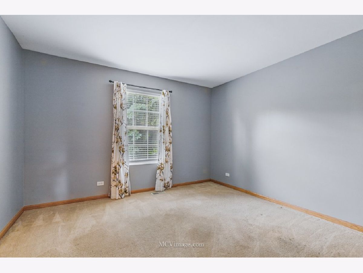
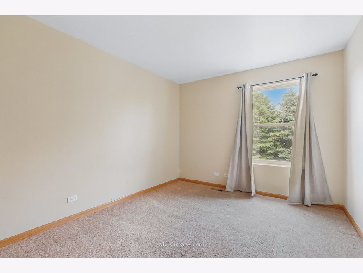
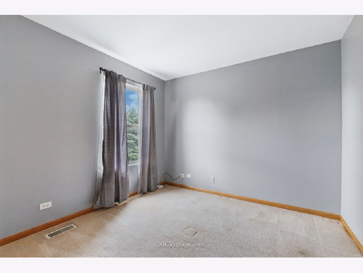
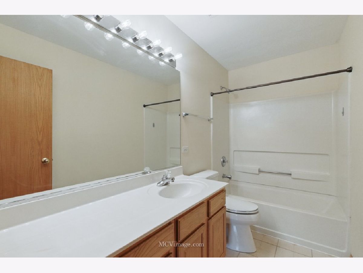
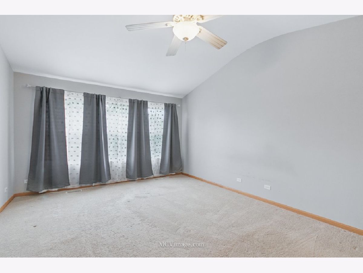
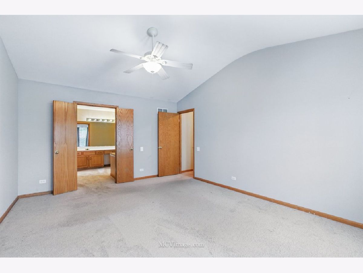
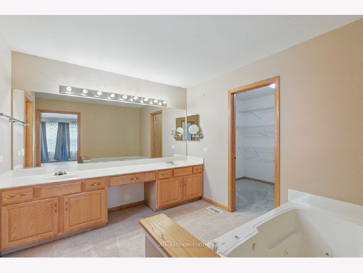
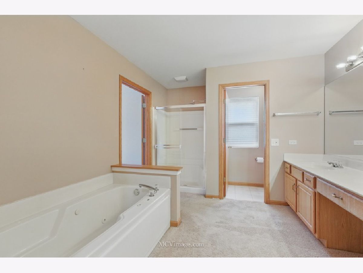
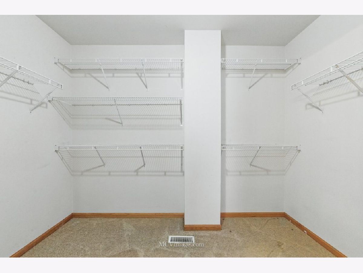
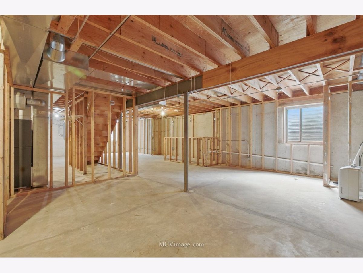
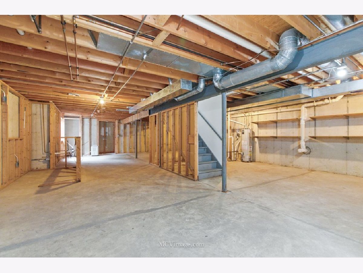
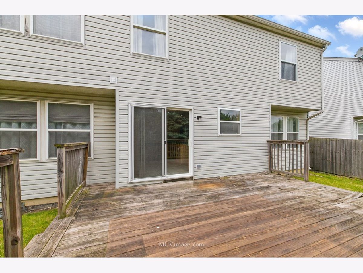
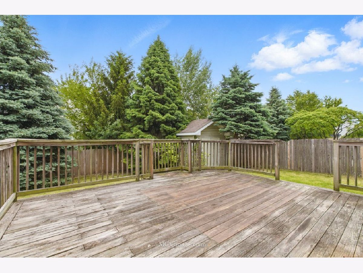
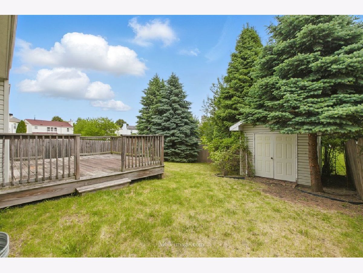
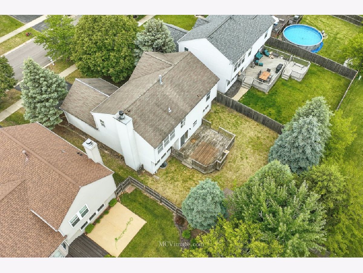
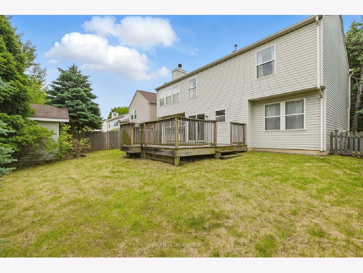
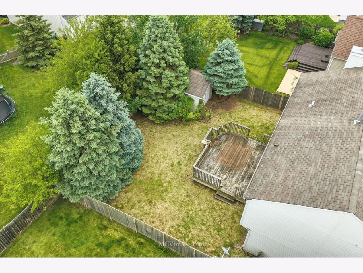
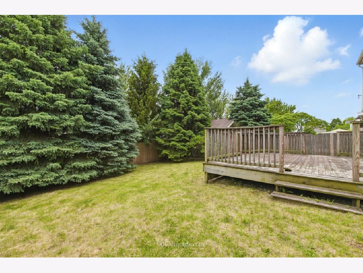
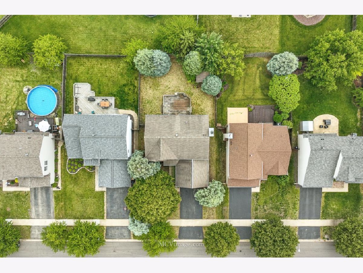
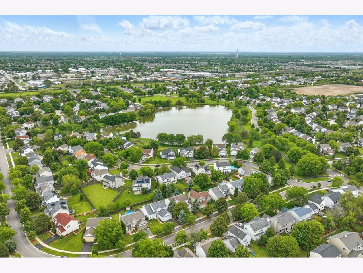
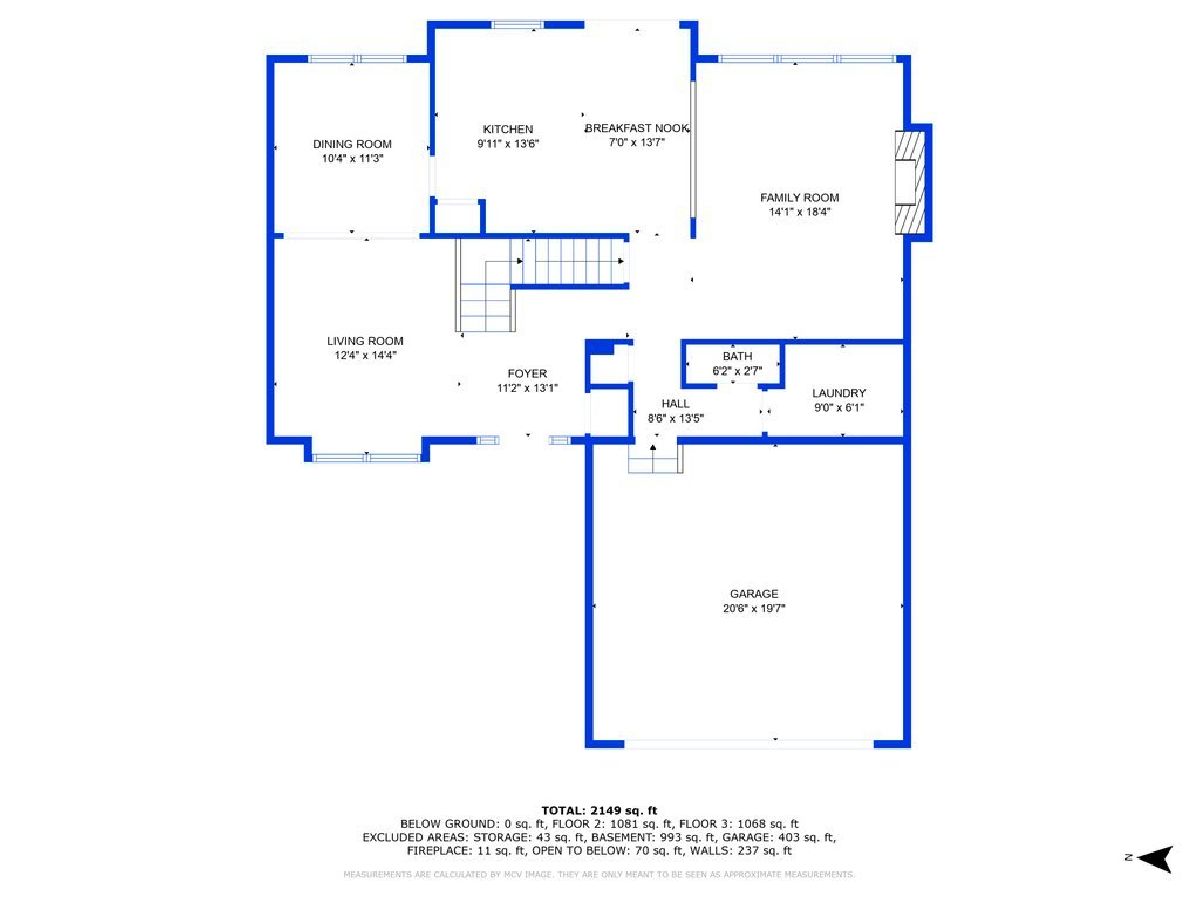
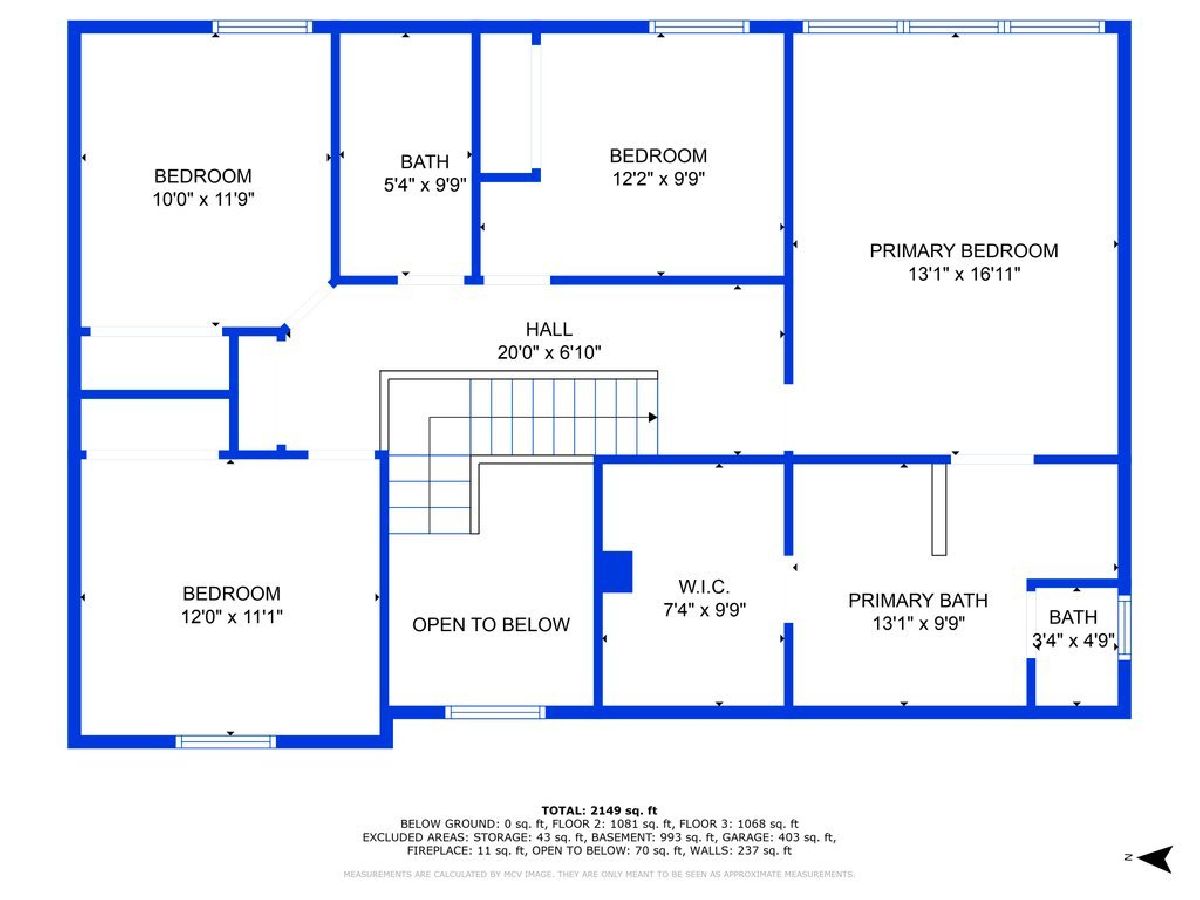
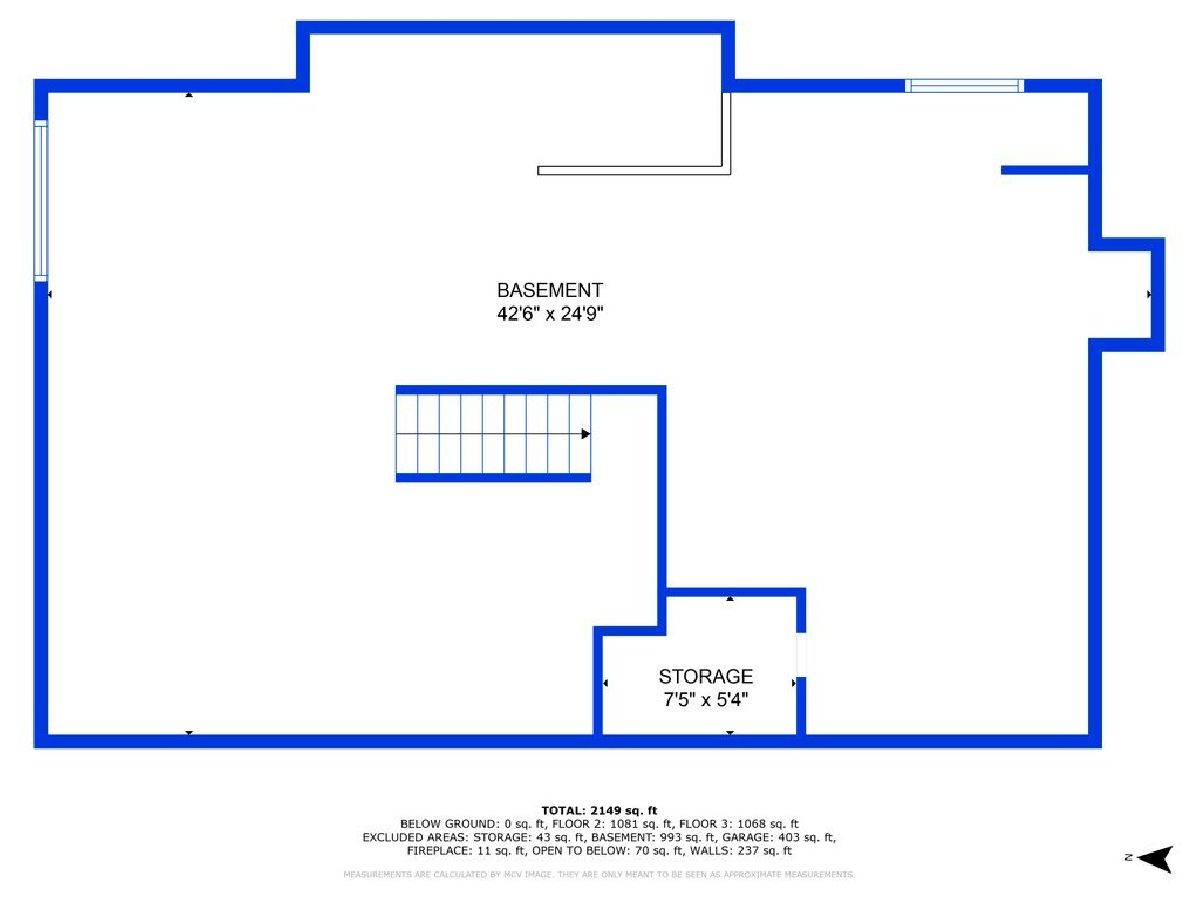
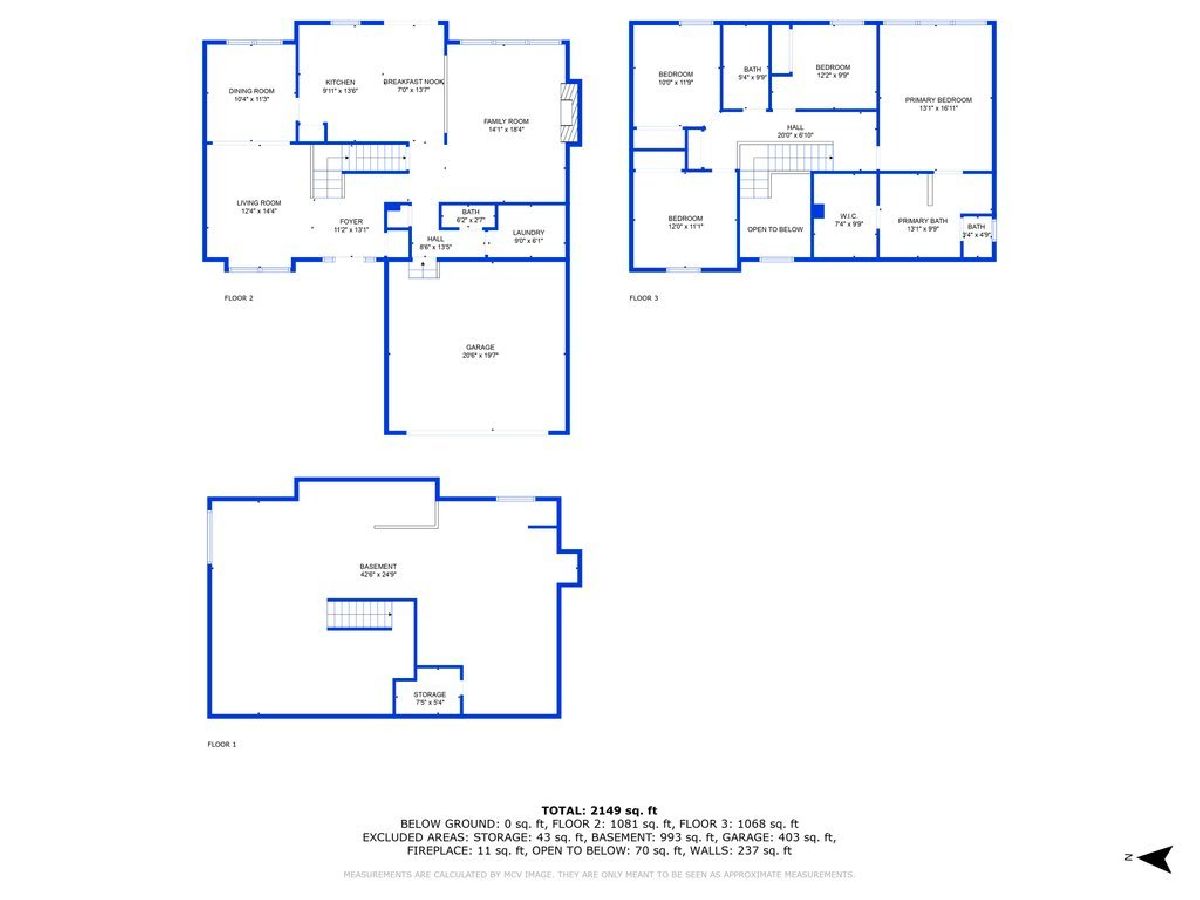
Room Specifics
Total Bedrooms: 4
Bedrooms Above Ground: 4
Bedrooms Below Ground: 0
Dimensions: —
Floor Type: —
Dimensions: —
Floor Type: —
Dimensions: —
Floor Type: —
Full Bathrooms: 3
Bathroom Amenities: Whirlpool,Separate Shower,Double Sink
Bathroom in Basement: 0
Rooms: —
Basement Description: —
Other Specifics
| 2 | |
| — | |
| — | |
| — | |
| — | |
| 55X119 | |
| — | |
| — | |
| — | |
| — | |
| Not in DB | |
| — | |
| — | |
| — | |
| — |
Tax History
| Year | Property Taxes |
|---|---|
| 2014 | $8,530 |
| 2025 | $9,259 |
Contact Agent
Nearby Similar Homes
Nearby Sold Comparables
Contact Agent
Listing Provided By
eXp Realty




