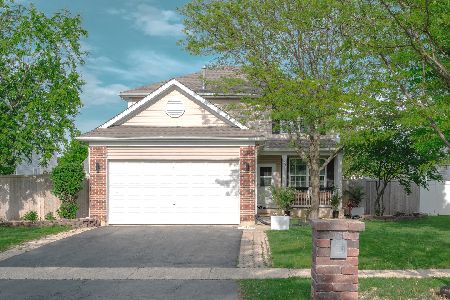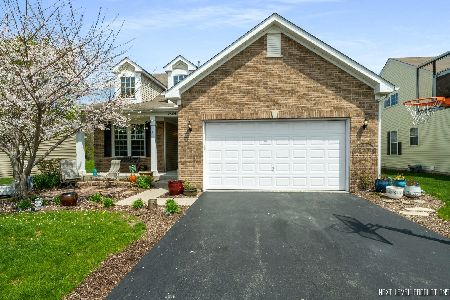2845 Silver Springs Court, Yorkville, Illinois 60560
$449,000
|
Sold
|
|
| Status: | Closed |
| Sqft: | 3,913 |
| Cost/Sqft: | $110 |
| Beds: | 3 |
| Baths: | 4 |
| Year Built: | 2007 |
| Property Taxes: | $8,780 |
| Days On Market: | 241 |
| Lot Size: | 0,15 |
Description
Welcome to 2845 Silver Spring Court - where comfort, space, and convenience meet! Nestled in a quiet cul-de-sac, this beautifully updated 4-bedroom, 3.5-bath home offers a spacious and flexible layout perfect for modern living. The main level features an inviting open-concept design, a first-floor master suite, and a stunning living room with 20-foot vaulted ceilings that fill the space with natural light. Enjoy stylish and durable new flooring installed in 2020, adding a fresh, modern touch throughout. The home boasts a fully finished deep-pour basement with 9-foot ceilings, offering incredible additional living space. The basement includes three finished rooms, one with a private ensuite bathroom completed in 2021-ideal for guests, a home office, gym, or media room. Step outside to a professionally installed paver patio, perfect for entertaining or relaxing. This home also offers maintenance-free living with an HOA that covers landscaping and snow removal, giving you more time to enjoy your peaceful surroundings. Conveniently located near Orchard Road, close to shopping, restaurants, and downtown Oswego, this home blends comfort, style, and accessibility. Don't miss your chance to own this move-in-ready gem. Schedule your showing today!
Property Specifics
| Single Family | |
| — | |
| — | |
| 2007 | |
| — | |
| — | |
| No | |
| 0.15 |
| Kendall | |
| Grande Reserve Colonies | |
| 120 / Monthly | |
| — | |
| — | |
| — | |
| 12370994 | |
| 0211227035 |
Nearby Schools
| NAME: | DISTRICT: | DISTANCE: | |
|---|---|---|---|
|
Grade School
Bristol Grade School |
115 | — | |
|
Middle School
Yorkville Middle School |
115 | Not in DB | |
|
High School
Yorkville High School |
115 | Not in DB | |
Property History
| DATE: | EVENT: | PRICE: | SOURCE: |
|---|---|---|---|
| 11 Aug, 2016 | Sold | $213,000 | MRED MLS |
| 13 Jul, 2016 | Under contract | $223,000 | MRED MLS |
| — | Last price change | $231,500 | MRED MLS |
| 19 Apr, 2016 | Listed for sale | $239,000 | MRED MLS |
| 6 Jun, 2022 | Sold | $385,000 | MRED MLS |
| 2 May, 2022 | Under contract | $350,000 | MRED MLS |
| 28 Apr, 2022 | Listed for sale | $350,000 | MRED MLS |
| 24 Jun, 2025 | Sold | $449,000 | MRED MLS |
| 22 May, 2025 | Under contract | $429,000 | MRED MLS |
| 21 May, 2025 | Listed for sale | $429,000 | MRED MLS |

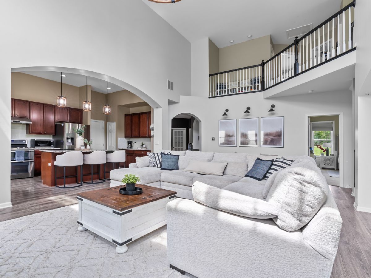
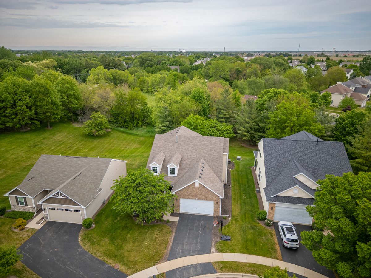
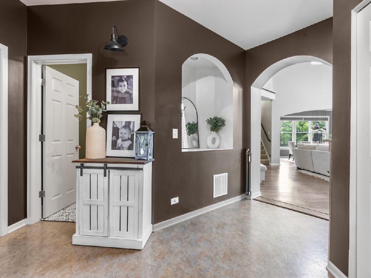
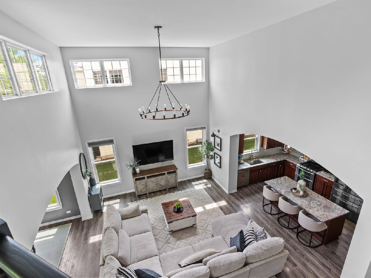
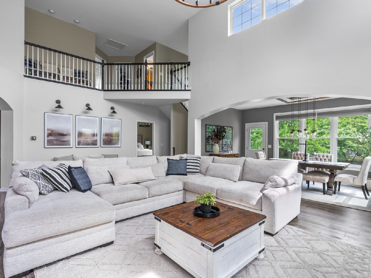
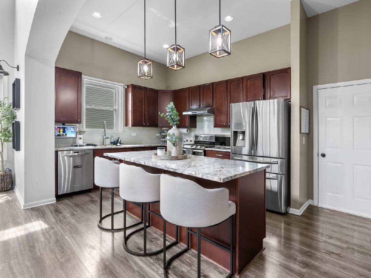
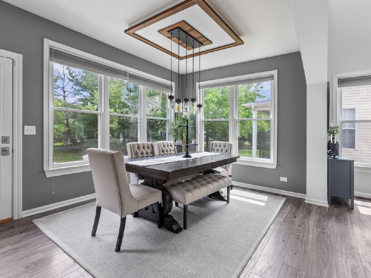
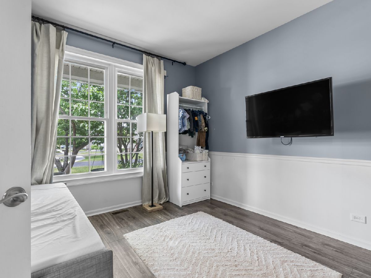
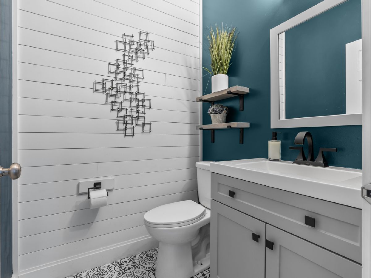
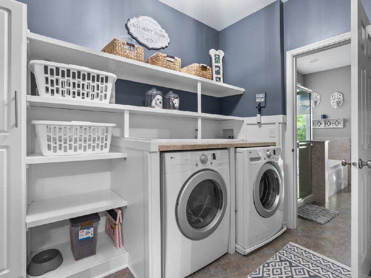
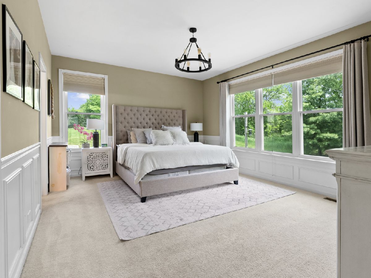
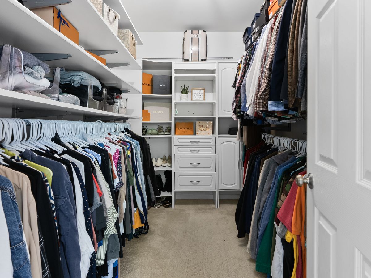
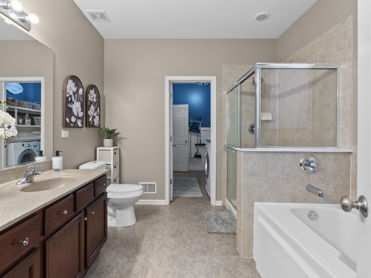
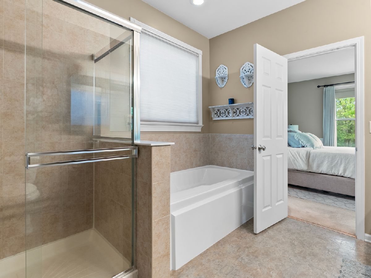
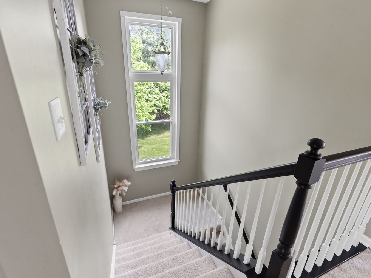
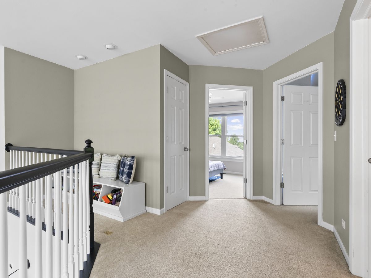
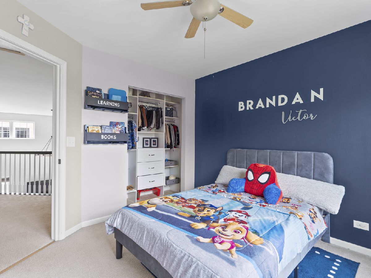
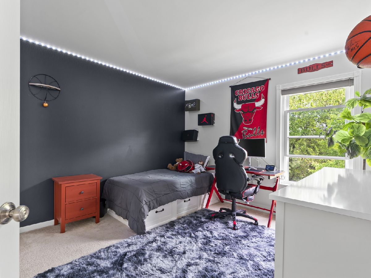
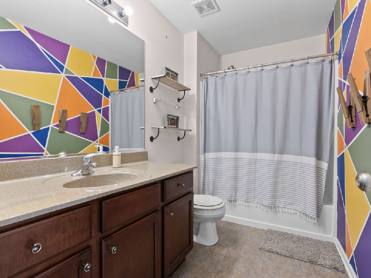
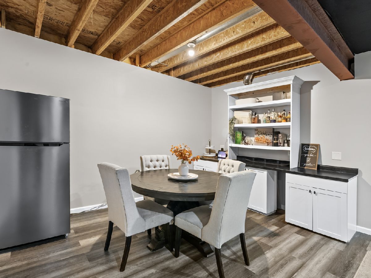
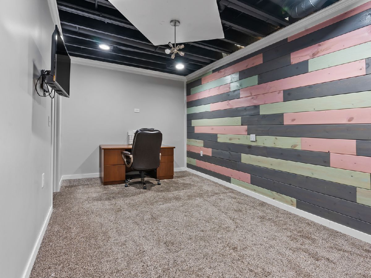
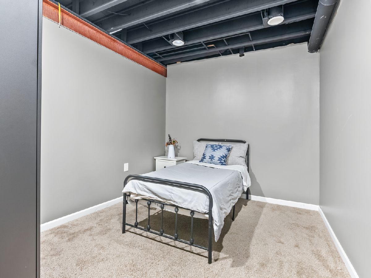
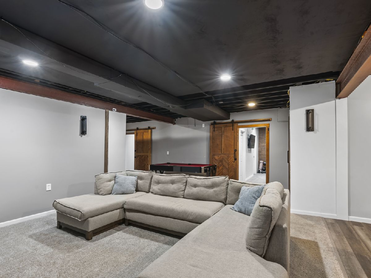
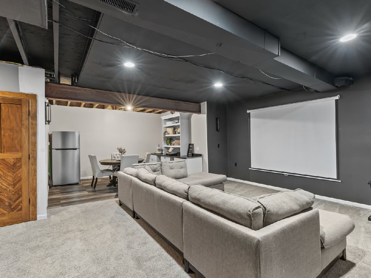
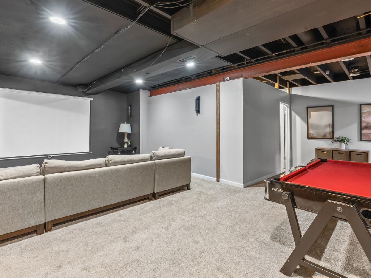
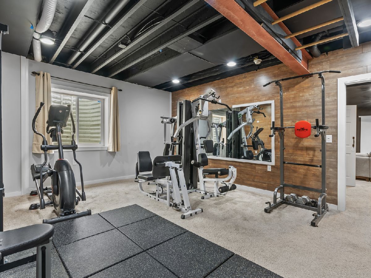
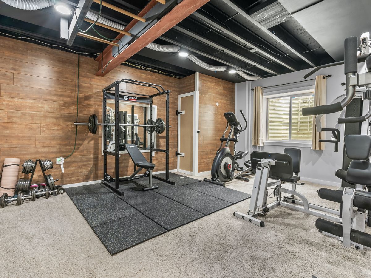
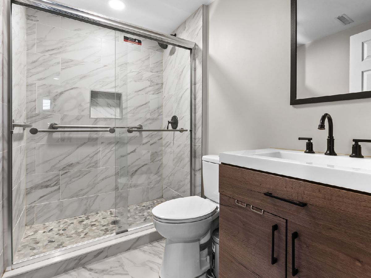
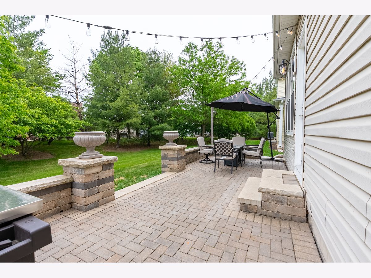
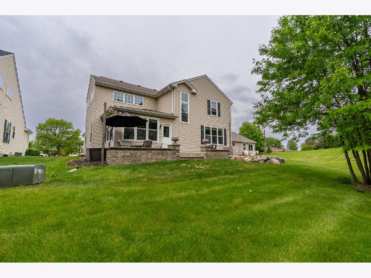
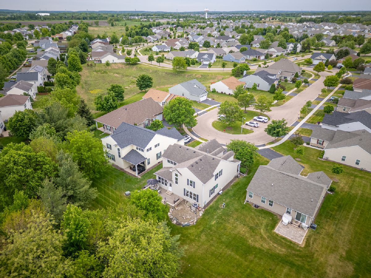
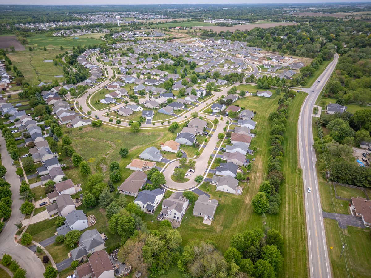
Room Specifics
Total Bedrooms: 4
Bedrooms Above Ground: 3
Bedrooms Below Ground: 1
Dimensions: —
Floor Type: —
Dimensions: —
Floor Type: —
Dimensions: —
Floor Type: —
Full Bathrooms: 4
Bathroom Amenities: Separate Shower,Double Sink,Soaking Tub
Bathroom in Basement: 0
Rooms: —
Basement Description: —
Other Specifics
| 2 | |
| — | |
| — | |
| — | |
| — | |
| 59X102 | |
| — | |
| — | |
| — | |
| — | |
| Not in DB | |
| — | |
| — | |
| — | |
| — |
Tax History
| Year | Property Taxes |
|---|---|
| 2016 | $6,517 |
| 2022 | $7,415 |
| 2025 | $8,780 |
Contact Agent
Nearby Similar Homes
Nearby Sold Comparables
Contact Agent
Listing Provided By
john greene, Realtor

