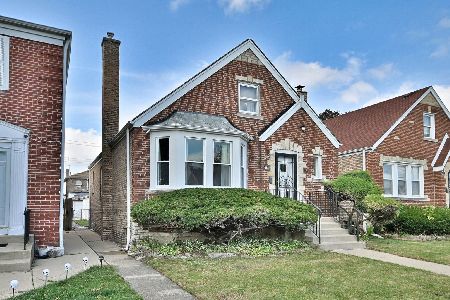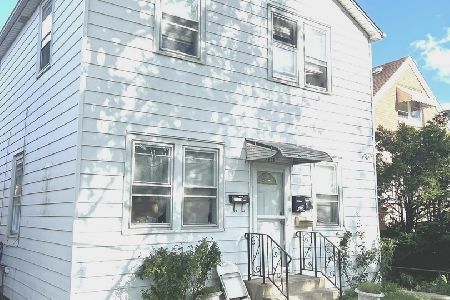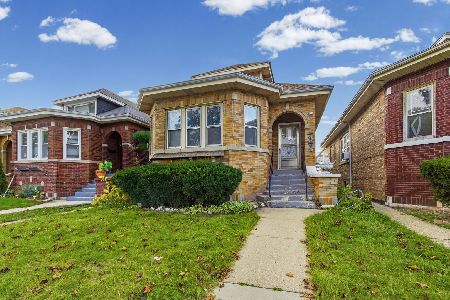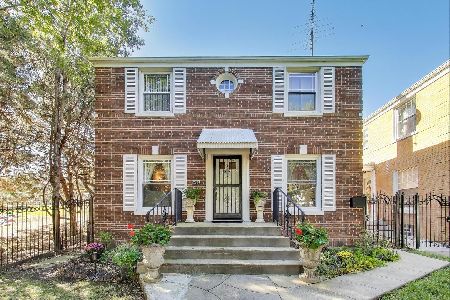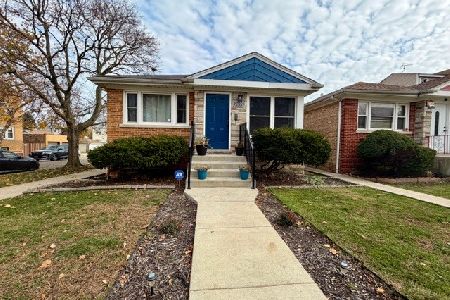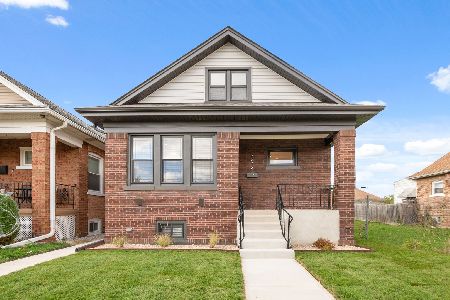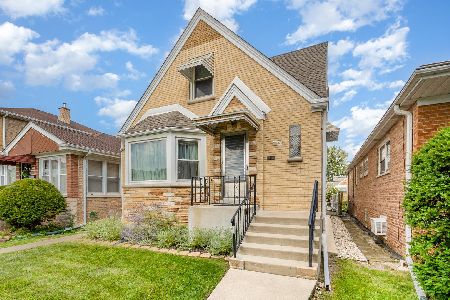2849 Moody Avenue, Belmont Cragin, Chicago, Illinois 60634
$360,000
|
Sold
|
|
| Status: | Closed |
| Sqft: | 1,480 |
| Cost/Sqft: | $236 |
| Beds: | 3 |
| Baths: | 3 |
| Year Built: | 1931 |
| Property Taxes: | $5,939 |
| Days On Market: | 1705 |
| Lot Size: | 0,00 |
Description
Nothing to do but move into this beautifully updated 3 bed, 2 full and 1 half bath, all brick, Belmont Cragin home. The freshly refinished hardwood and new paint welcome you into the large combined living and family room. Kitchen with shaker cabinets, subway tile back-splash, stainless steel appliances, breakfast bar and table space will have you excited to cook family meals. First floor also features half bath. Upstairs features 3 bedrooms also with refinished hardwood and fresh paint and updated bath. Full finished basement with large recreation room, laundry room with sink, full bath with separate shower and soaker tub and plenty of storage. Your fenced yard offers large deck off the kitchen and detached 2 car garage. Excellent location close to shopping, expressway, public transportations and parks. Hurry in and make this house your home!
Property Specifics
| Single Family | |
| — | |
| — | |
| 1931 | |
| Full | |
| — | |
| No | |
| 0 |
| Cook | |
| — | |
| — / Not Applicable | |
| None | |
| Lake Michigan,Public | |
| Public Sewer | |
| 11053295 | |
| 13291260040000 |
Nearby Schools
| NAME: | DISTRICT: | DISTANCE: | |
|---|---|---|---|
|
Grade School
Lyon Elementary School |
299 | — | |
Property History
| DATE: | EVENT: | PRICE: | SOURCE: |
|---|---|---|---|
| 17 Jul, 2018 | Sold | $295,000 | MRED MLS |
| 25 Jun, 2018 | Under contract | $315,000 | MRED MLS |
| — | Last price change | $319,000 | MRED MLS |
| 3 May, 2018 | Listed for sale | $319,000 | MRED MLS |
| 21 May, 2021 | Sold | $360,000 | MRED MLS |
| 20 Apr, 2021 | Under contract | $350,000 | MRED MLS |
| 14 Apr, 2021 | Listed for sale | $350,000 | MRED MLS |
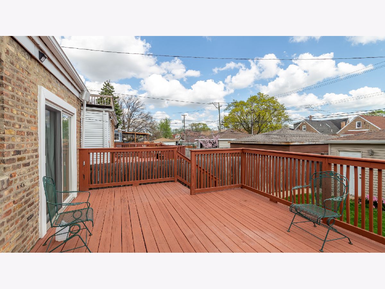
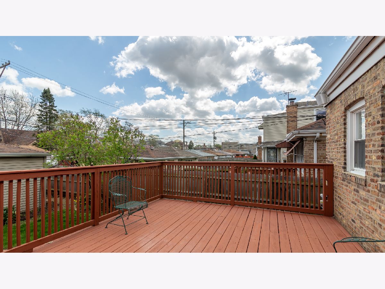
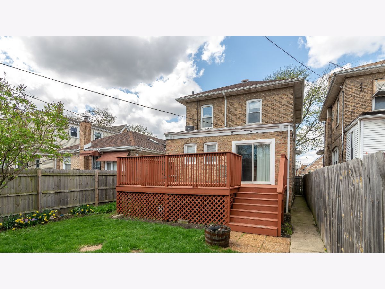
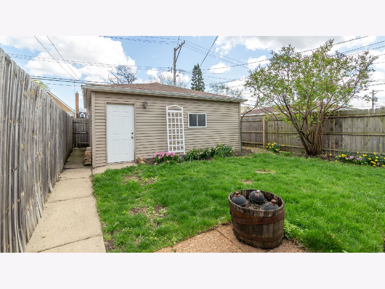
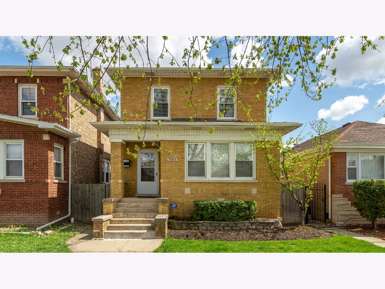
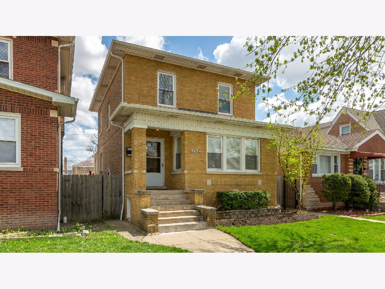
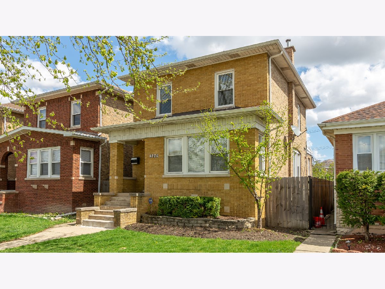
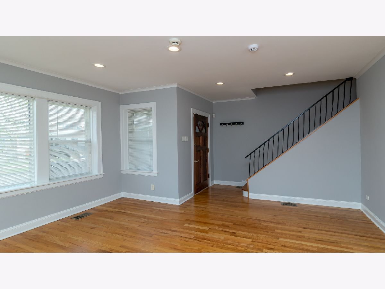
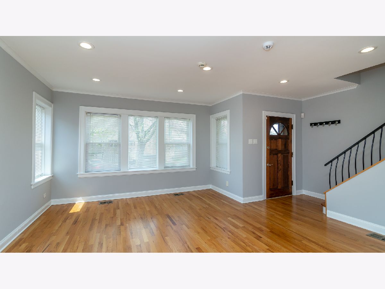
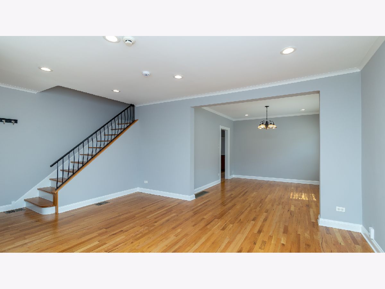
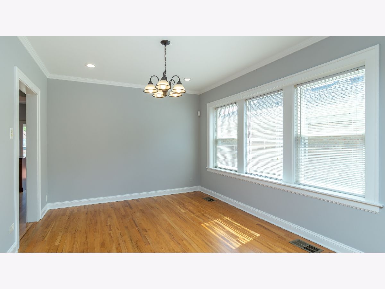
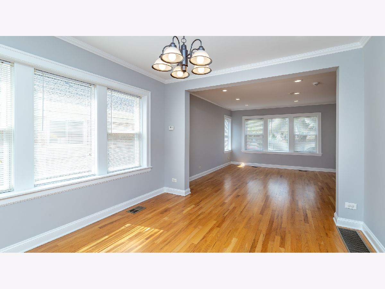
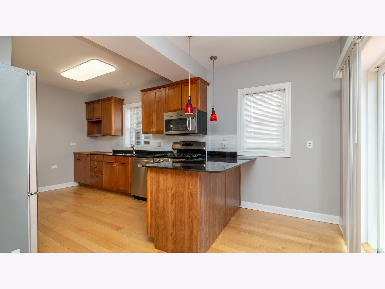
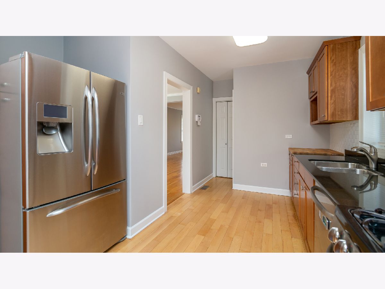
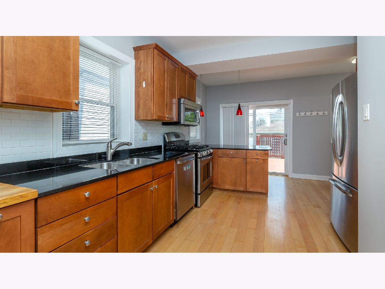
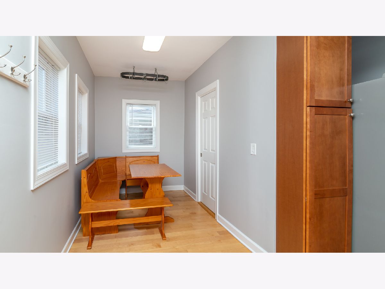
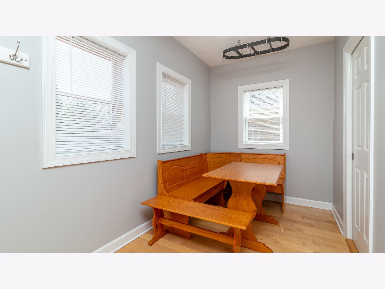
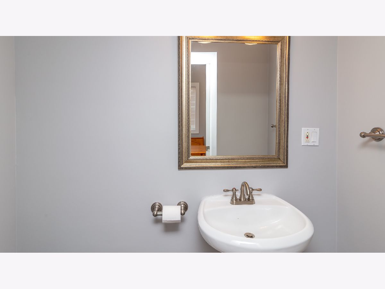
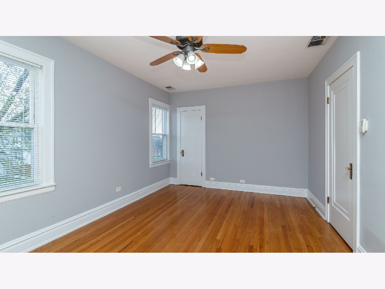
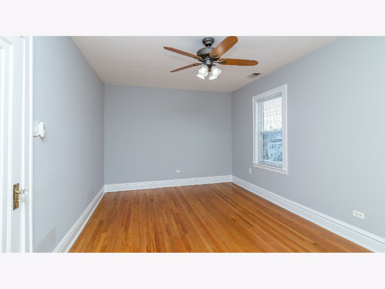
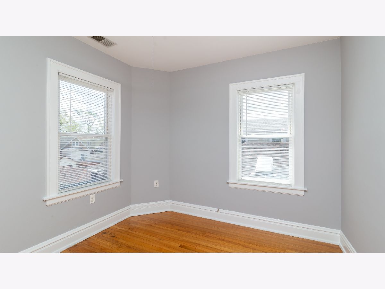
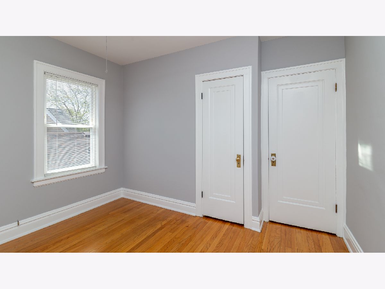
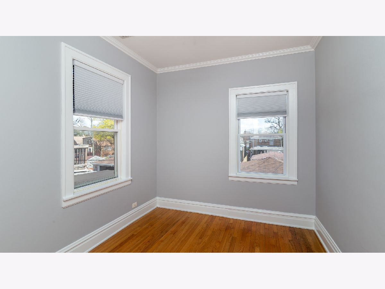
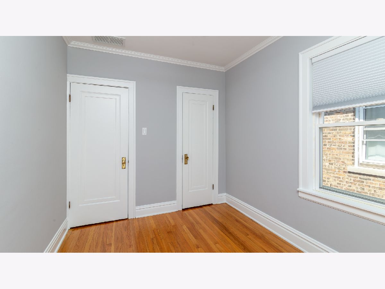
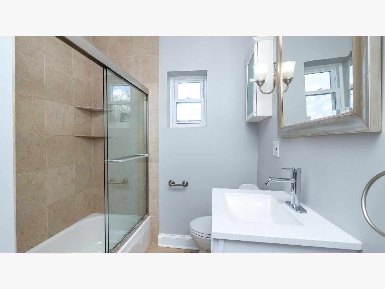
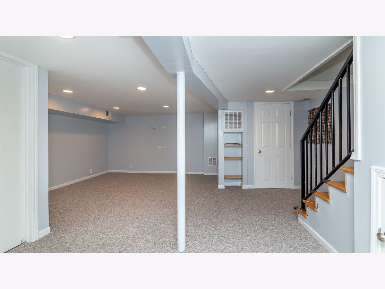
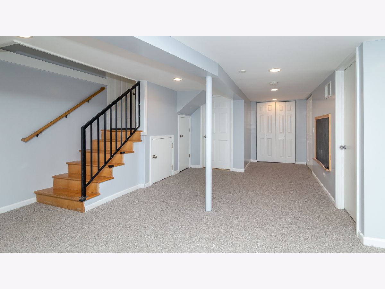
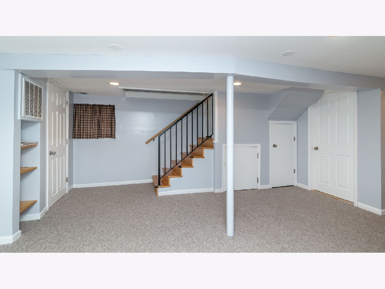
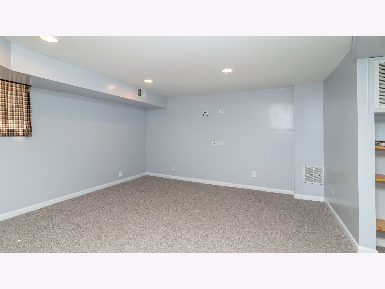
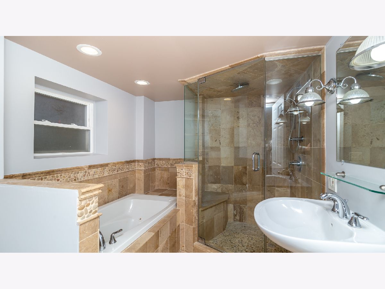
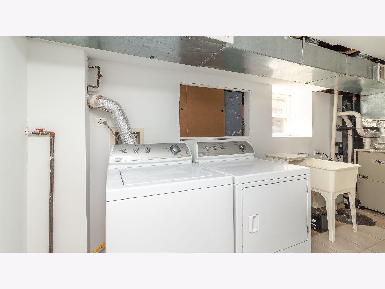
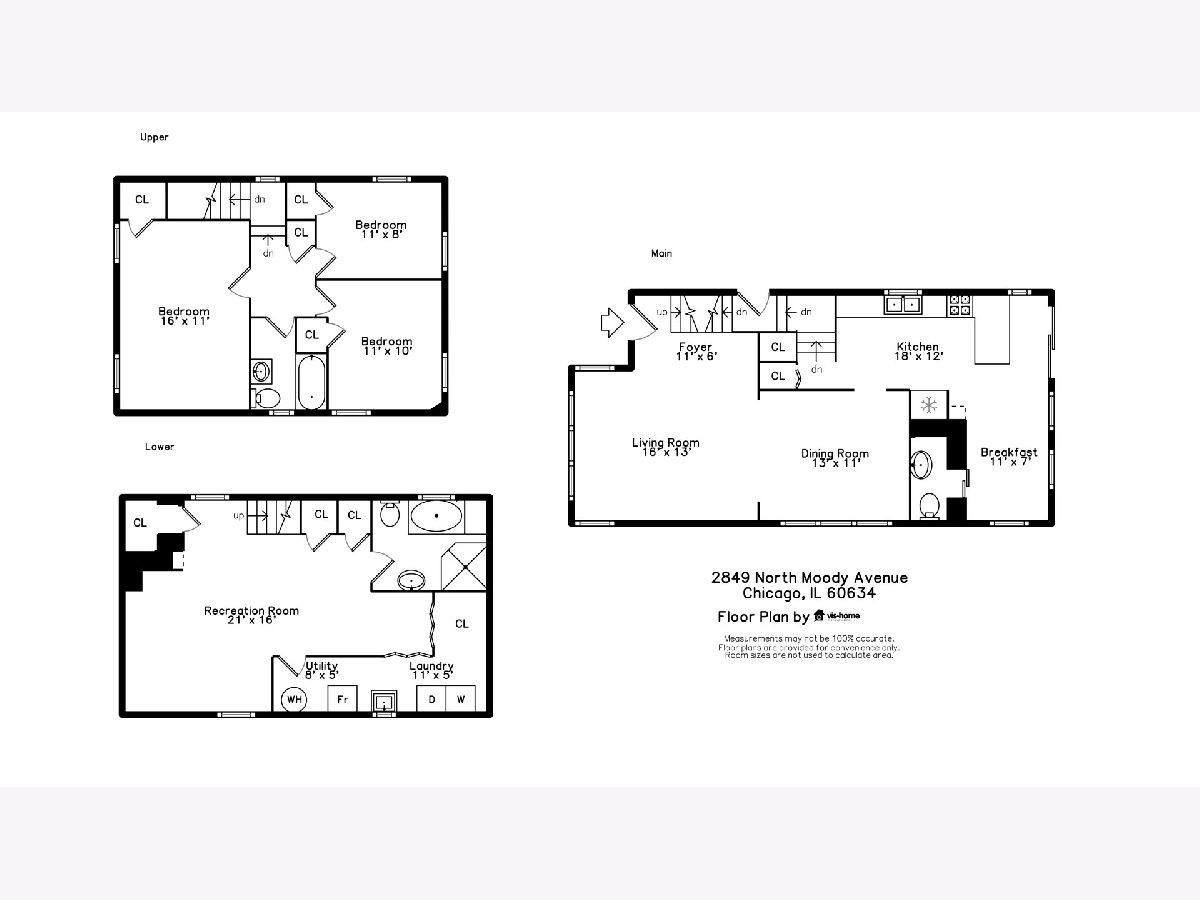
Room Specifics
Total Bedrooms: 3
Bedrooms Above Ground: 3
Bedrooms Below Ground: 0
Dimensions: —
Floor Type: Hardwood
Dimensions: —
Floor Type: Hardwood
Full Bathrooms: 3
Bathroom Amenities: Whirlpool,Separate Shower
Bathroom in Basement: 1
Rooms: Breakfast Room,Recreation Room,Foyer,Utility Room-Lower Level
Basement Description: Finished
Other Specifics
| 2 | |
| — | |
| Off Alley | |
| Deck | |
| — | |
| 30X124 | |
| — | |
| None | |
| — | |
| Range, Microwave, Dishwasher, Refrigerator, Washer, Dryer, Disposal, Stainless Steel Appliance(s) | |
| Not in DB | |
| Park, Curbs, Sidewalks, Street Lights, Street Paved | |
| — | |
| — | |
| — |
Tax History
| Year | Property Taxes |
|---|---|
| 2018 | $4,020 |
| 2021 | $5,939 |
Contact Agent
Nearby Similar Homes
Nearby Sold Comparables
Contact Agent
Listing Provided By
Keller Williams ONEChicago

