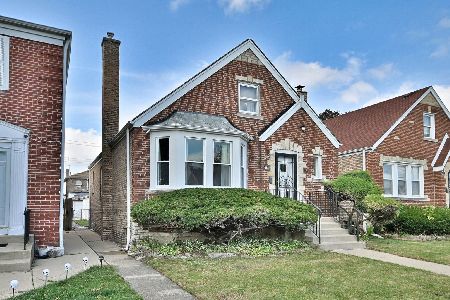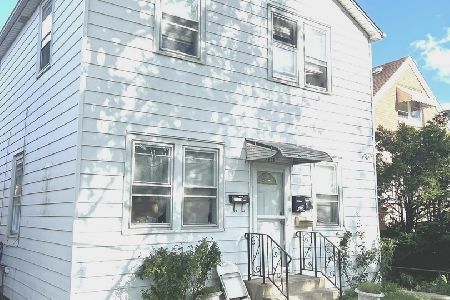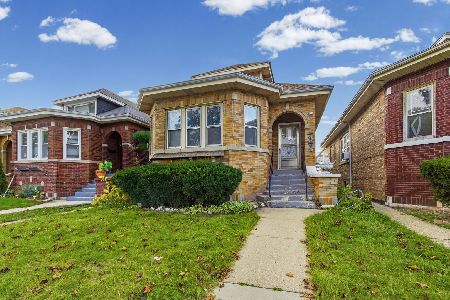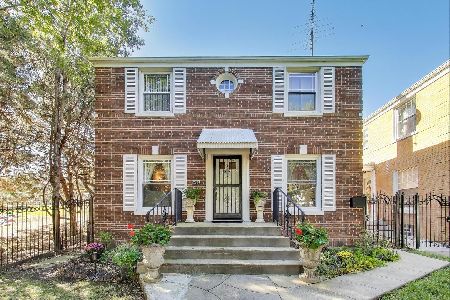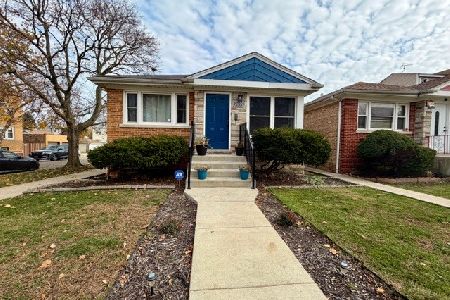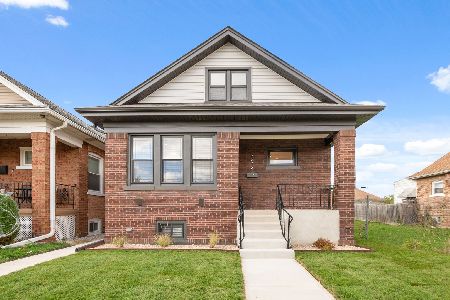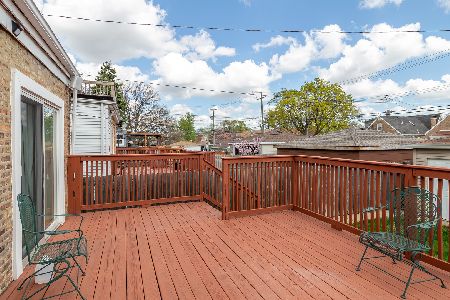2849 Moody Avenue, Belmont Cragin, Chicago, Illinois 60634
$295,000
|
Sold
|
|
| Status: | Closed |
| Sqft: | 0 |
| Cost/Sqft: | — |
| Beds: | 3 |
| Baths: | 3 |
| Year Built: | 1927 |
| Property Taxes: | $4,020 |
| Days On Market: | 2782 |
| Lot Size: | 0,09 |
Description
Wonderful single family home just minutes to shopping, parks and the train. The main level features a lovely open concept living and dining room complete with large windows and recessed lighting. Home chefs will love the eat-in kitchen with breakfast bar, stainless steel appliances, sleek cabinets, and powder room! Upstairs includes three bedrooms with hardwood flooring and an updated full bathroom. The massive finished basement includes recreation space, laundry and massive full bathroom Permaseal drainage tiles. Dual AC/heat throughout the entire house and attic for storage. Walk out to the spacious back deck with outdoor speaker hookup which leads to the spacious yard and detached 2 car garage.
Property Specifics
| Single Family | |
| — | |
| — | |
| 1927 | |
| Full | |
| — | |
| No | |
| 0.09 |
| Cook | |
| — | |
| 0 / Not Applicable | |
| None | |
| Public | |
| Public Sewer | |
| 09937171 | |
| 13291260040000 |
Nearby Schools
| NAME: | DISTRICT: | DISTANCE: | |
|---|---|---|---|
|
Grade School
Lyon Elementary School |
299 | — | |
|
Middle School
Lyon Elementary School |
299 | Not in DB | |
Property History
| DATE: | EVENT: | PRICE: | SOURCE: |
|---|---|---|---|
| 17 Jul, 2018 | Sold | $295,000 | MRED MLS |
| 25 Jun, 2018 | Under contract | $315,000 | MRED MLS |
| — | Last price change | $319,000 | MRED MLS |
| 3 May, 2018 | Listed for sale | $319,000 | MRED MLS |
| 21 May, 2021 | Sold | $360,000 | MRED MLS |
| 20 Apr, 2021 | Under contract | $350,000 | MRED MLS |
| 14 Apr, 2021 | Listed for sale | $350,000 | MRED MLS |
Room Specifics
Total Bedrooms: 3
Bedrooms Above Ground: 3
Bedrooms Below Ground: 0
Dimensions: —
Floor Type: Hardwood
Dimensions: —
Floor Type: Hardwood
Full Bathrooms: 3
Bathroom Amenities: Whirlpool,Separate Shower,Steam Shower
Bathroom in Basement: 1
Rooms: Breakfast Room
Basement Description: Finished
Other Specifics
| 2 | |
| Concrete Perimeter | |
| Off Alley | |
| — | |
| — | |
| 30 X 124 | |
| — | |
| Full | |
| Hardwood Floors | |
| Range, Microwave, Dishwasher, Refrigerator, Washer, Dryer | |
| Not in DB | |
| — | |
| — | |
| — | |
| — |
Tax History
| Year | Property Taxes |
|---|---|
| 2018 | $4,020 |
| 2021 | $5,939 |
Contact Agent
Nearby Similar Homes
Nearby Sold Comparables
Contact Agent
Listing Provided By
Redfin Corporation

