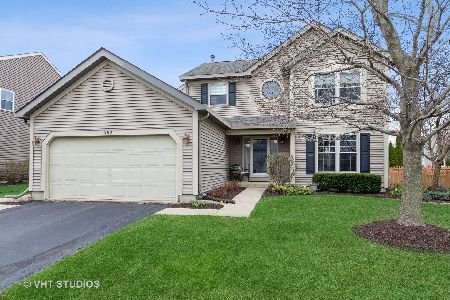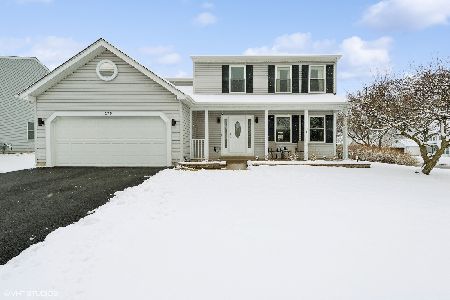285 Forest Drive, Crystal Lake, Illinois 60014
$233,000
|
Sold
|
|
| Status: | Closed |
| Sqft: | 2,130 |
| Cost/Sqft: | $110 |
| Beds: | 4 |
| Baths: | 3 |
| Year Built: | 1992 |
| Property Taxes: | $7,141 |
| Days On Market: | 2940 |
| Lot Size: | 0,20 |
Description
Spacious 2 story 4 bedroom 2.5 bath home is located in award winning Crystal Lake. Pella windows, brand new carpet, newer paint, furnace, water heater and air conditioner. Walking distance to the Metra train station and located right off Rt 31 and Rt 14, Greenbrier Park subdivision offers convenient location to shopping, entertainment and restaurants in the heart of Crystal Lake while it still enjoying a quiet and peaceful subdivision. Family friendly neighborhood with playground a block away. Home has only had one owner!! Enjoy hot summer days in the above ground pool. 2 car garage
Property Specifics
| Single Family | |
| — | |
| — | |
| 1992 | |
| Full | |
| — | |
| No | |
| 0.2 |
| Mc Henry | |
| Greenbrier Park | |
| 0 / Not Applicable | |
| None | |
| Public | |
| Public Sewer | |
| 09844221 | |
| 1903178005 |
Nearby Schools
| NAME: | DISTRICT: | DISTANCE: | |
|---|---|---|---|
|
Grade School
Coventry Elementary School |
47 | — | |
|
Middle School
Hannah Beardsley Middle School |
47 | Not in DB | |
|
High School
Crystal Lake Central High School |
155 | Not in DB | |
Property History
| DATE: | EVENT: | PRICE: | SOURCE: |
|---|---|---|---|
| 17 Feb, 2018 | Sold | $233,000 | MRED MLS |
| 2 Feb, 2018 | Under contract | $234,900 | MRED MLS |
| 29 Jan, 2018 | Listed for sale | $234,900 | MRED MLS |
Room Specifics
Total Bedrooms: 4
Bedrooms Above Ground: 4
Bedrooms Below Ground: 0
Dimensions: —
Floor Type: Carpet
Dimensions: —
Floor Type: Wood Laminate
Dimensions: —
Floor Type: Carpet
Full Bathrooms: 3
Bathroom Amenities: Double Sink,Soaking Tub
Bathroom in Basement: 0
Rooms: Utility Room-Lower Level,Recreation Room
Basement Description: Unfinished
Other Specifics
| 2 | |
| Concrete Perimeter | |
| Asphalt | |
| Above Ground Pool | |
| — | |
| 43X135X48X127X43 | |
| Unfinished | |
| Full | |
| Skylight(s), Wood Laminate Floors, First Floor Laundry | |
| Range, Microwave, Dishwasher, Refrigerator, Washer, Dryer, Disposal | |
| Not in DB | |
| Sidewalks, Street Lights | |
| — | |
| — | |
| — |
Tax History
| Year | Property Taxes |
|---|---|
| 2018 | $7,141 |
Contact Agent
Nearby Similar Homes
Nearby Sold Comparables
Contact Agent
Listing Provided By
RE/MAX Suburban









