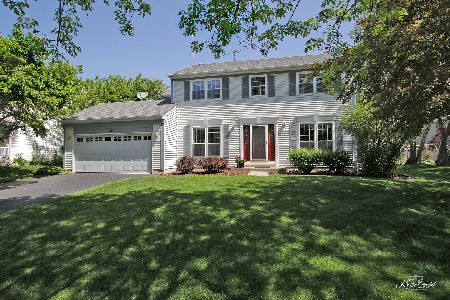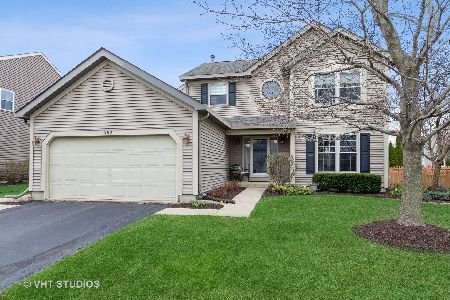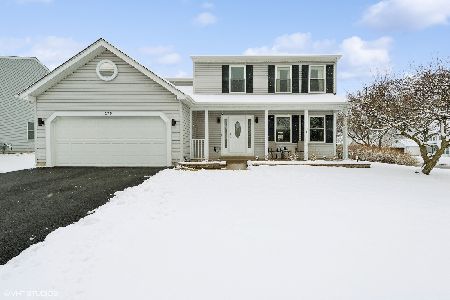297 Forest Drive, Crystal Lake, Illinois 60014
$395,000
|
Sold
|
|
| Status: | Closed |
| Sqft: | 2,336 |
| Cost/Sqft: | $173 |
| Beds: | 4 |
| Baths: | 3 |
| Year Built: | 1993 |
| Property Taxes: | $8,899 |
| Days On Market: | 495 |
| Lot Size: | 0,20 |
Description
MULTIPLE OFFRES RECIVED! Step into this beautifully designed Westfield model Located in Greenbrier Park Subdivision. Offering the perfect blend of elegance and comfort. With 4 spacious bedrooms and 2.5 baths this residence is ideal for families looking to grow. The main floor has an ample living room and family room, an open kitchen that flows with an eating area. Completing the main floor is the stylish dining room that is just off the kitchen which is perfect for entertaining. The large master bedroom is a true treat. With a luxurious en-suite bathroom with dual vanities, a soaking tub and a separate shower. The additional 3 bedrooms are well sized, offering plenty space. The finished basement not only adds valuable living space but also includes a wet bar perfect for entertaining or relaxing. It also has a workshop area perfect for those with hobbies. This home is located in a friendly neighborhood, just walking distance to METRA and minutes away from shopping, dining, and top rated schools. Don't miss out on your chance to own this fantastic property! Schedule your Private Showing Today!
Property Specifics
| Single Family | |
| — | |
| — | |
| 1993 | |
| — | |
| WESTFIELD | |
| No | |
| 0.2 |
| — | |
| Greenbrier Park | |
| 0 / Not Applicable | |
| — | |
| — | |
| — | |
| 12176856 | |
| 1903178006 |
Nearby Schools
| NAME: | DISTRICT: | DISTANCE: | |
|---|---|---|---|
|
Grade School
Coventry Elementary School |
47 | — | |
|
Middle School
Hannah Beardsley Middle School |
47 | Not in DB | |
|
High School
Crystal Lake Central High School |
155 | Not in DB | |
Property History
| DATE: | EVENT: | PRICE: | SOURCE: |
|---|---|---|---|
| 19 Dec, 2024 | Sold | $395,000 | MRED MLS |
| 1 Nov, 2024 | Under contract | $405,000 | MRED MLS |
| — | Last price change | $415,000 | MRED MLS |
| 9 Oct, 2024 | Listed for sale | $415,000 | MRED MLS |
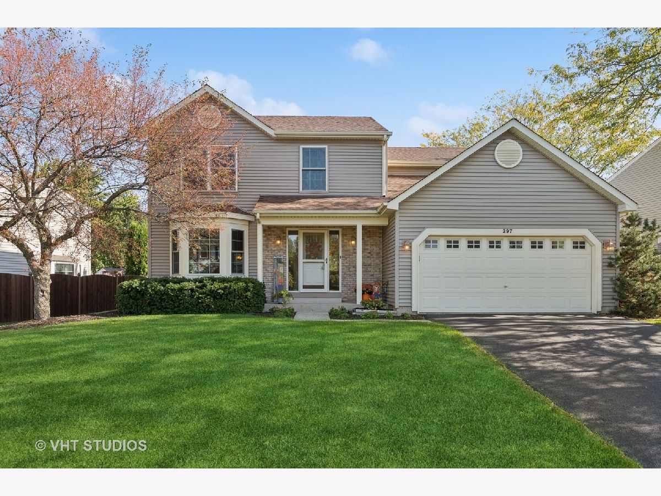
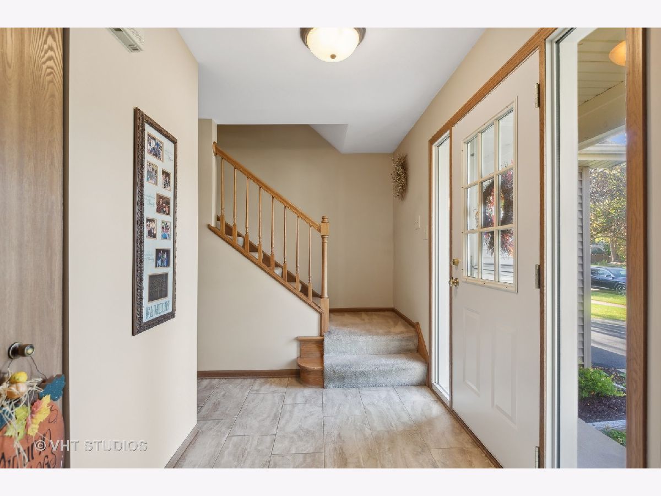
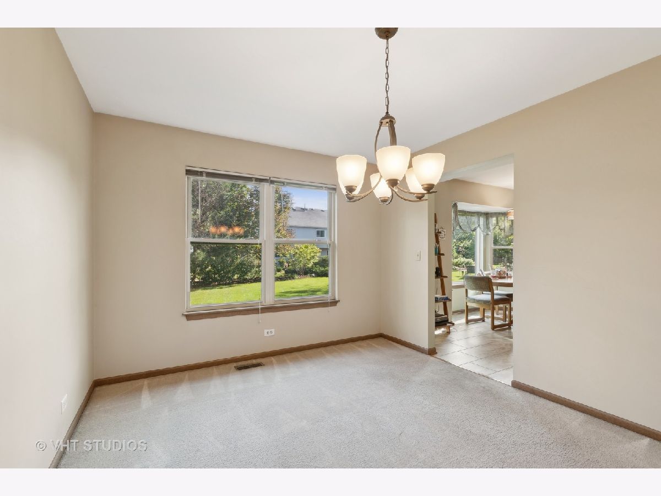
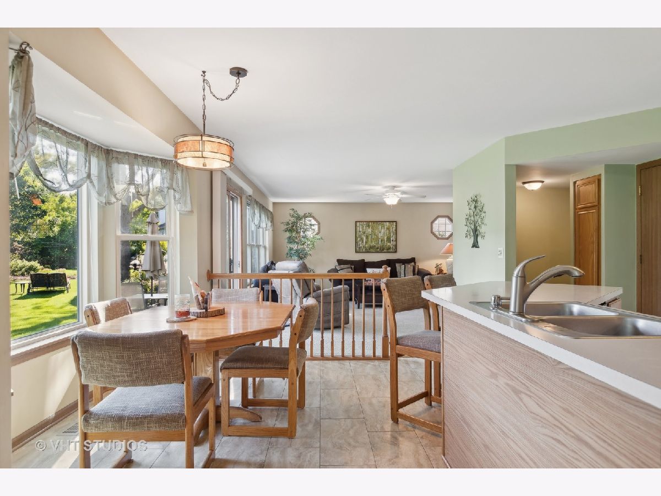

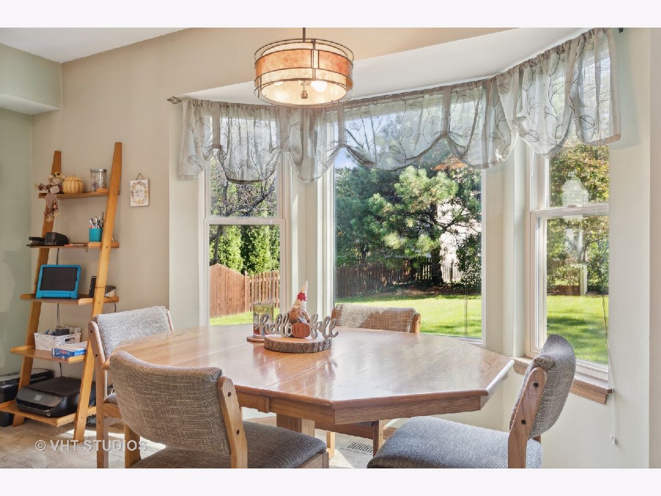


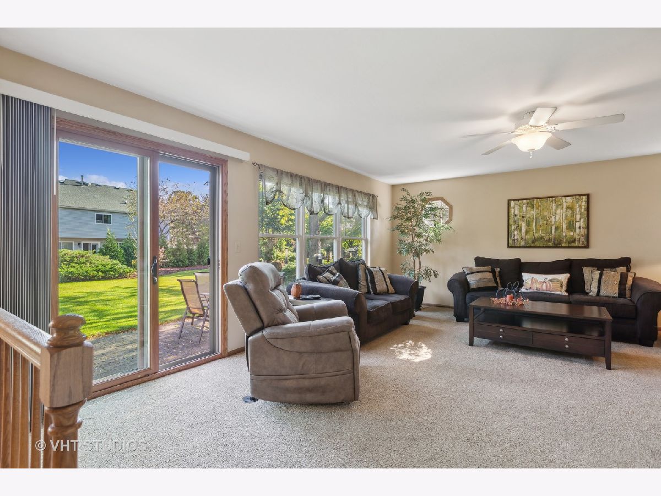
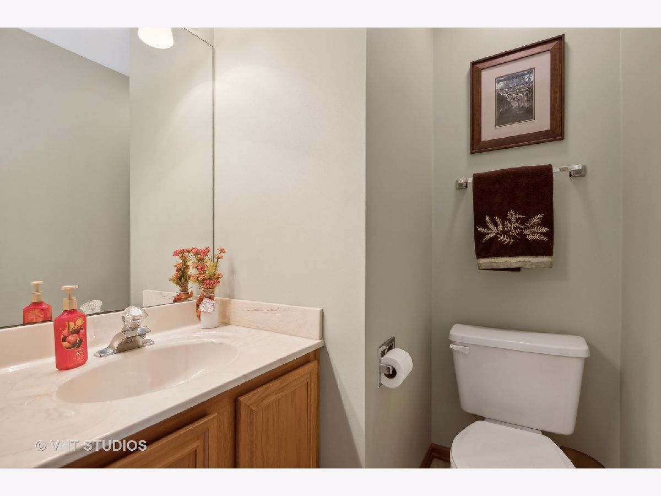
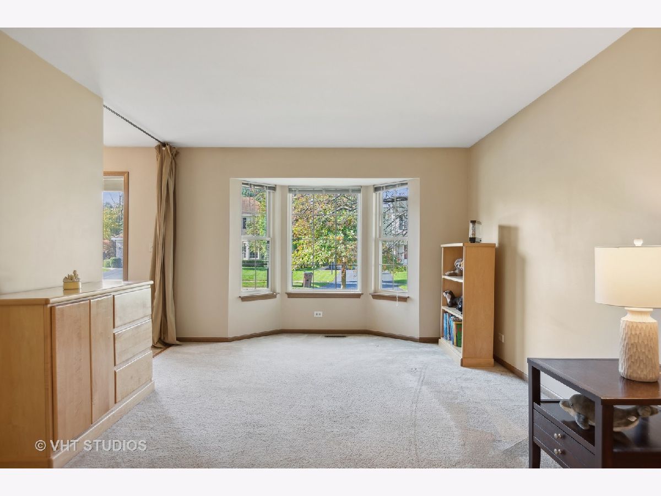
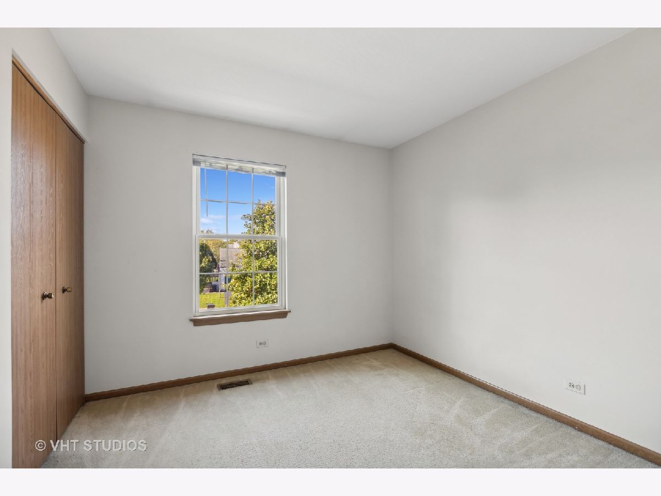
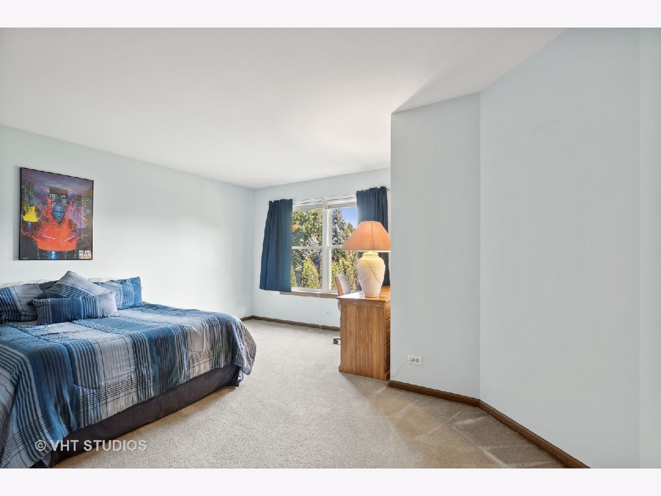






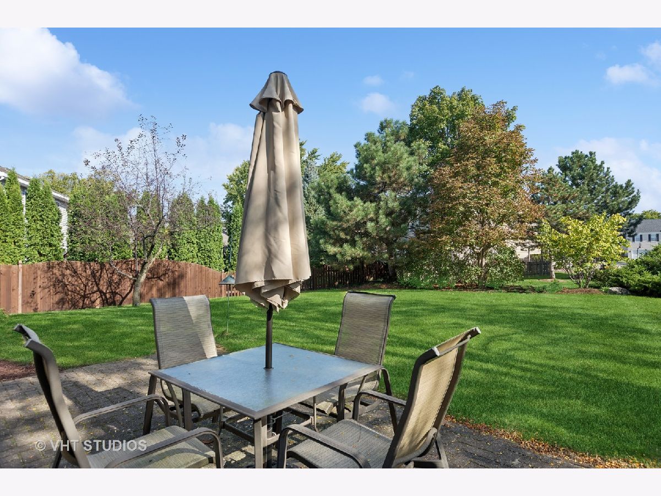

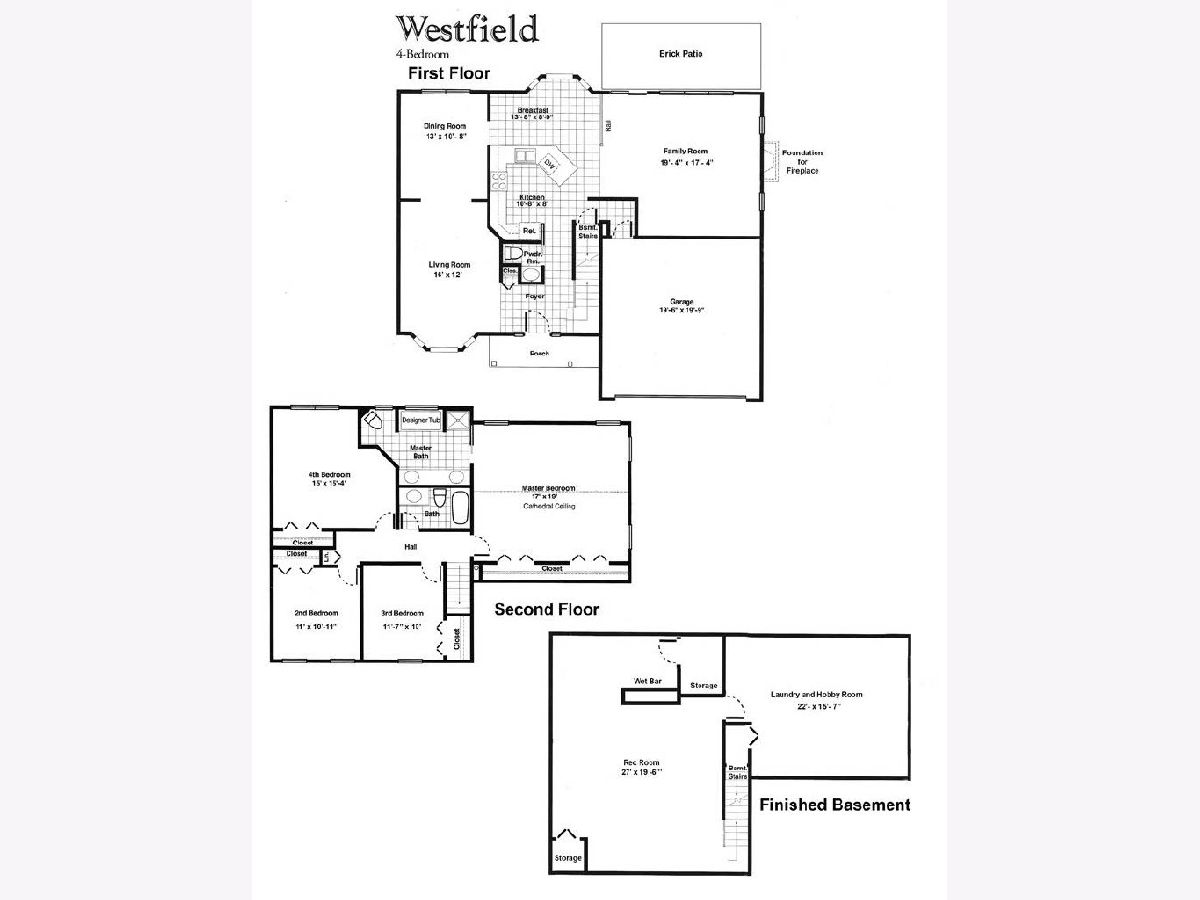
Room Specifics
Total Bedrooms: 4
Bedrooms Above Ground: 4
Bedrooms Below Ground: 0
Dimensions: —
Floor Type: —
Dimensions: —
Floor Type: —
Dimensions: —
Floor Type: —
Full Bathrooms: 3
Bathroom Amenities: Whirlpool,Separate Shower,Double Sink,Soaking Tub
Bathroom in Basement: 0
Rooms: —
Basement Description: Finished
Other Specifics
| 2 | |
| — | |
| Asphalt | |
| — | |
| — | |
| 86X128X47 | |
| — | |
| — | |
| — | |
| — | |
| Not in DB | |
| — | |
| — | |
| — | |
| — |
Tax History
| Year | Property Taxes |
|---|---|
| 2024 | $8,899 |
Contact Agent
Nearby Similar Homes
Nearby Sold Comparables
Contact Agent
Listing Provided By
Berkshire Hathaway HomeServices Starck Real Estate





