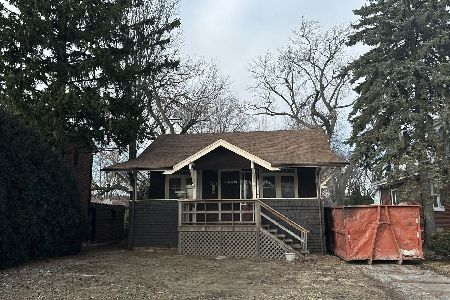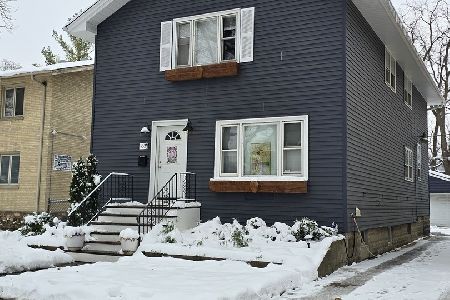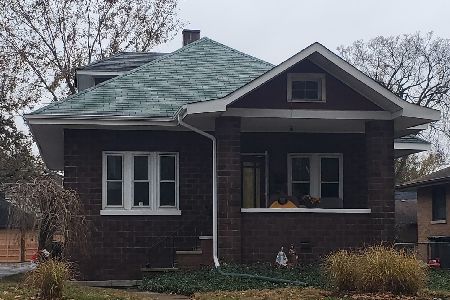285 Gatesby Road, Riverside, Illinois 60546
$850,000
|
Sold
|
|
| Status: | Closed |
| Sqft: | 2,557 |
| Cost/Sqft: | $342 |
| Beds: | 3 |
| Baths: | 4 |
| Year Built: | 1963 |
| Property Taxes: | $15,163 |
| Days On Market: | 1646 |
| Lot Size: | 0,38 |
Description
Simply gorgeous Mid Century Modern brick ranch built by renowned builder, Walter Baltis, is situated in a quiet neighborhood, walkable to schools, the Metra Train and Riverside's historic downtown. Beautifully positioned on an expansive lush lot, this unique home offers the feel of resort living in the suburbs! The spacious floor plan offers a generous foyer that enters to the open concept kitchen, casual dining, and living room areas. An inviting separate formal dining room is perfect for family gatherings and dinner parties. A gourmet's delight, the kitchen hosts a large breakfast island, high end appliances, granite counter tops and rich wood cabinetry. Exit through the wall of French sliding doors to the beautiful yard that feels like a sanctuary, with oversized stone paver patio including 3 gazebos, bar, and built-in swimming pool, all surrounded by mature trees, stunning landscaping and a faux stone fence. The three bedrooms include a primary en suite, with a spa inspired bathroom to include a jetted tub, doorless walk-in shower, plus ample walk-in closet. The main floor also provides a handy laundry room, plus 2nd full bath and powder room. The finished basement offers familiar/guest/nanny living space with full kitchen, family room, bedroom and office/workout spaces, storage closets, 2nd laundry/storage room, plus a third full bathroom. Other features of this amazing property include: Two car attached garage, paver driveway and walkways, pond near front entry, wood burning fireplace with copper canopy hood, double closets in all bedrooms, hardwood flooring throughout, Leaf Guard gutters, in ground Sprinklers, Mist A Way Natural Mosquito System, and much more!
Property Specifics
| Single Family | |
| — | |
| Ranch | |
| 1963 | |
| Full | |
| — | |
| No | |
| 0.38 |
| Cook | |
| — | |
| — / Not Applicable | |
| None | |
| Lake Michigan | |
| Public Sewer | |
| 11165735 | |
| 15253110570000 |
Nearby Schools
| NAME: | DISTRICT: | DISTANCE: | |
|---|---|---|---|
|
Middle School
L J Hauser Junior High School |
96 | Not in DB | |
|
High School
Riverside Brookfield Twp Senior |
208 | Not in DB | |
Property History
| DATE: | EVENT: | PRICE: | SOURCE: |
|---|---|---|---|
| 20 Sep, 2021 | Sold | $850,000 | MRED MLS |
| 20 Aug, 2021 | Under contract | $875,000 | MRED MLS |
| — | Last price change | $889,000 | MRED MLS |
| 22 Jul, 2021 | Listed for sale | $889,000 | MRED MLS |
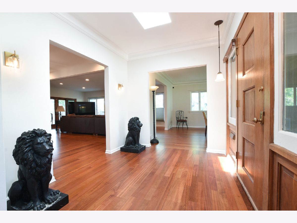
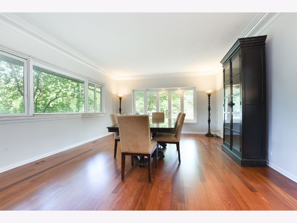
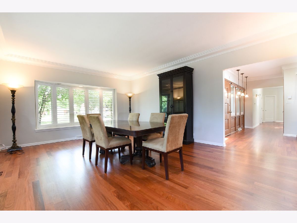
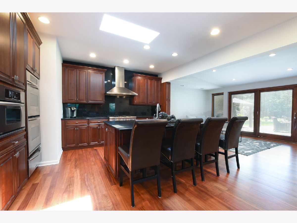
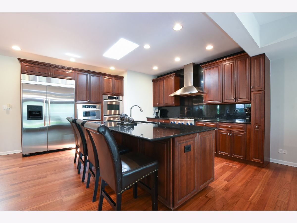
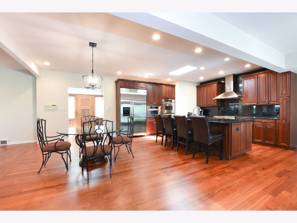
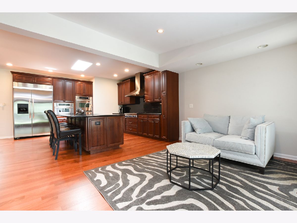
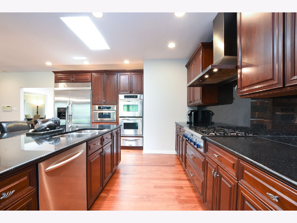
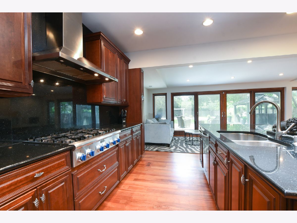
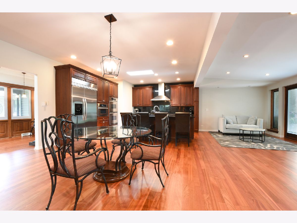
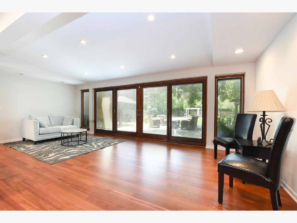
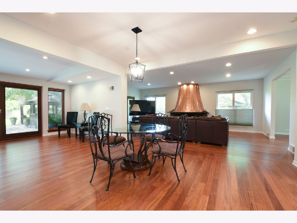
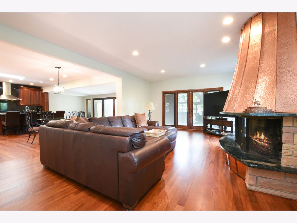
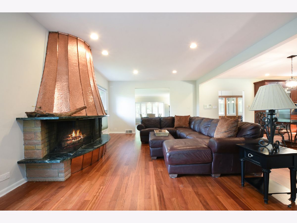
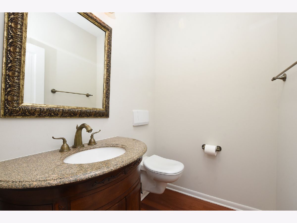
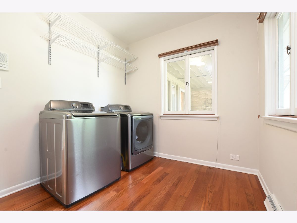
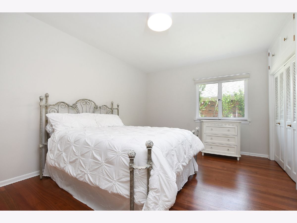
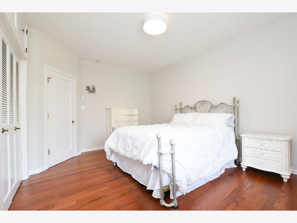
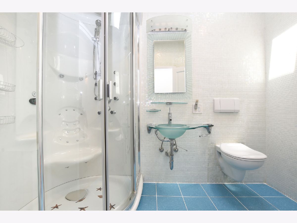
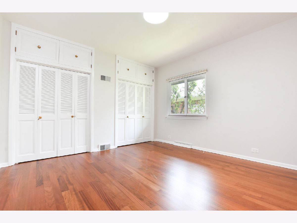
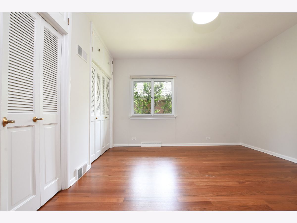
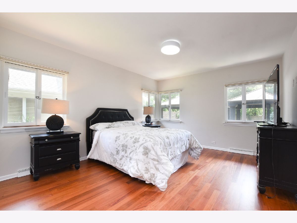
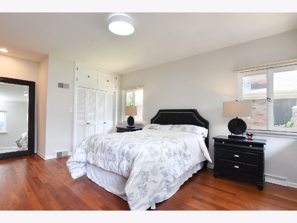
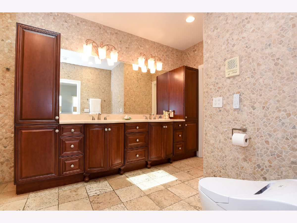
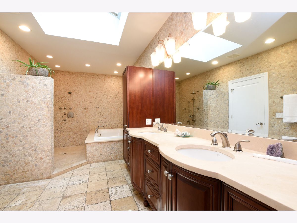
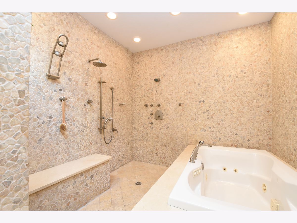
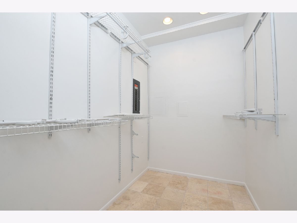
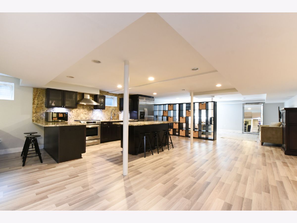
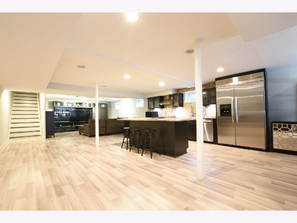
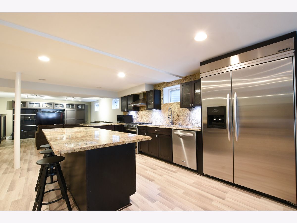
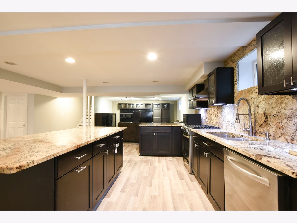
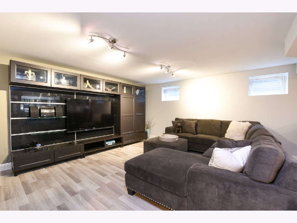
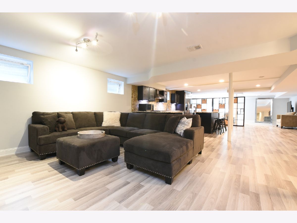
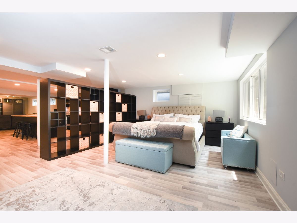
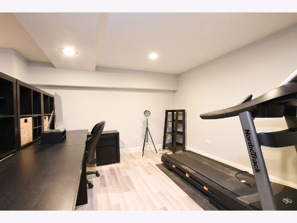
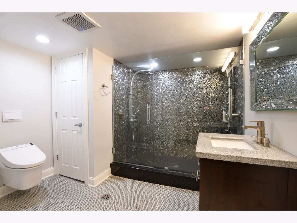
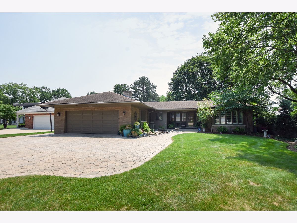
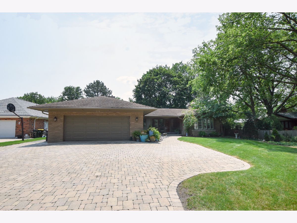
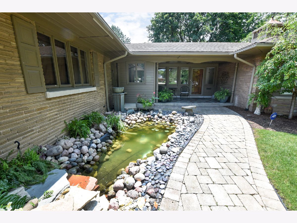
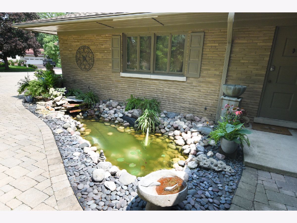
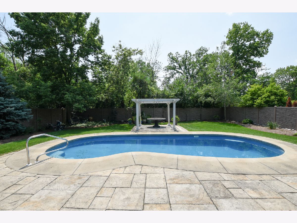
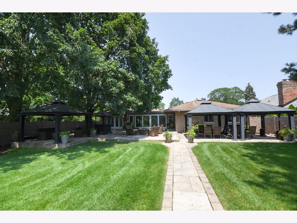
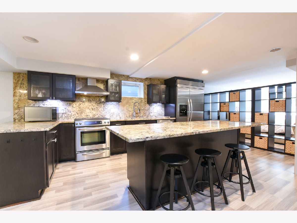
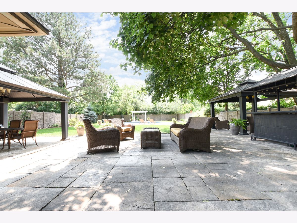
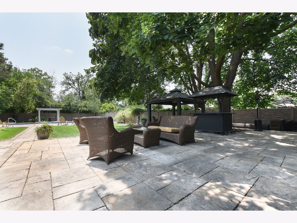
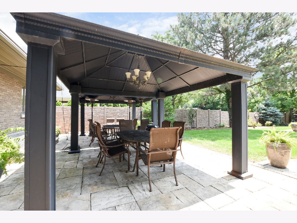
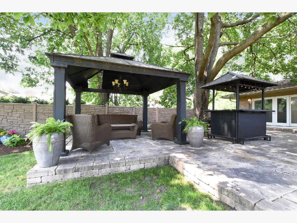
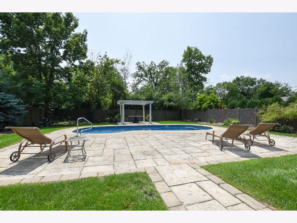
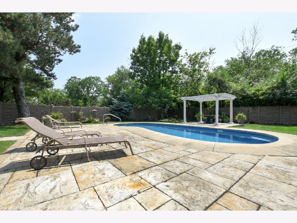
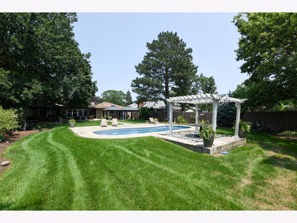
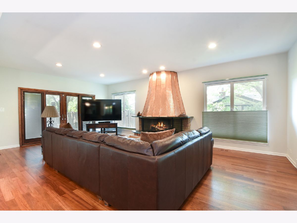
Room Specifics
Total Bedrooms: 3
Bedrooms Above Ground: 3
Bedrooms Below Ground: 0
Dimensions: —
Floor Type: Hardwood
Dimensions: —
Floor Type: Hardwood
Full Bathrooms: 4
Bathroom Amenities: Whirlpool,Separate Shower,Double Sink,Full Body Spray Shower,Double Shower
Bathroom in Basement: 0
Rooms: Office
Basement Description: Finished
Other Specifics
| 2 | |
| — | |
| Other | |
| Patio, Brick Paver Patio, In Ground Pool, Storms/Screens | |
| — | |
| 88X270 | |
| — | |
| Full | |
| Hardwood Floors, First Floor Bedroom, First Floor Laundry, Open Floorplan, Granite Counters, Separate Dining Room | |
| Double Oven, Microwave, Dishwasher, High End Refrigerator, Washer, Dryer, Disposal, Stainless Steel Appliance(s), Cooktop, Range Hood | |
| Not in DB | |
| — | |
| — | |
| — | |
| Wood Burning |
Tax History
| Year | Property Taxes |
|---|---|
| 2021 | $15,163 |
Contact Agent
Nearby Similar Homes
Nearby Sold Comparables
Contact Agent
Listing Provided By
Baird & Warner



