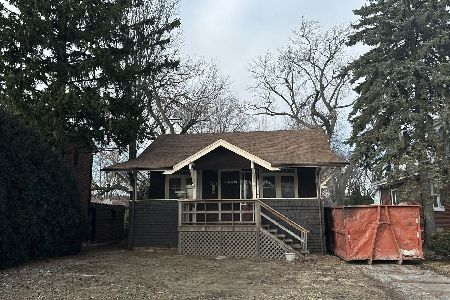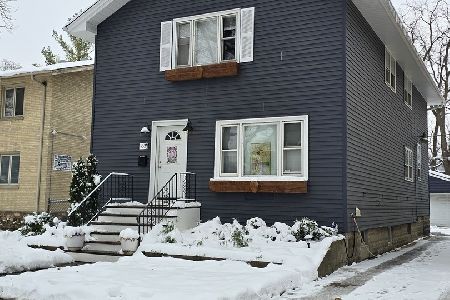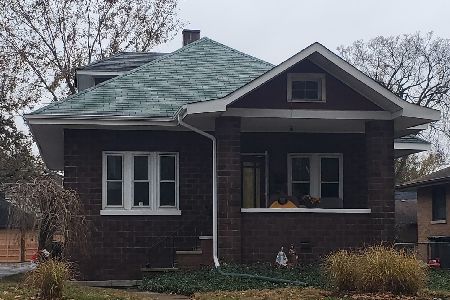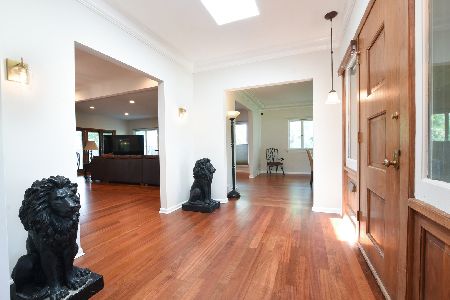299 Uvedale Road, Riverside, Illinois 60546
$575,000
|
Sold
|
|
| Status: | Closed |
| Sqft: | 2,300 |
| Cost/Sqft: | $282 |
| Beds: | 3 |
| Baths: | 4 |
| Year Built: | 1961 |
| Property Taxes: | $11,717 |
| Days On Market: | 6323 |
| Lot Size: | 0,00 |
Description
This beautiful home has many wonderful features including fanastic neighborhood. Wonderful flow from foyer viewing expansive living room w fpl and sep dining rm. Kit has chrrywd cabinets, granite counters tastefully done and includes family rm & dining area. Hardwood under crpt. Master suite w bath has 2 lg clsts. 2nd FR a few steps down. 3.1 newer bths. Inground pool. Great condition.
Property Specifics
| Single Family | |
| — | |
| Bi-Level | |
| 1961 | |
| Full | |
| — | |
| No | |
| — |
| Cook | |
| — | |
| 0 / Not Applicable | |
| None | |
| Lake Michigan | |
| Public Sewer | |
| 07037553 | |
| 15253120100000 |
Property History
| DATE: | EVENT: | PRICE: | SOURCE: |
|---|---|---|---|
| 8 Jul, 2009 | Sold | $575,000 | MRED MLS |
| 5 Jun, 2009 | Under contract | $649,000 | MRED MLS |
| — | Last price change | $669,000 | MRED MLS |
| 1 Oct, 2008 | Listed for sale | $699,000 | MRED MLS |
| 12 Feb, 2020 | Sold | $615,000 | MRED MLS |
| 19 Dec, 2019 | Under contract | $625,000 | MRED MLS |
| 11 Dec, 2019 | Listed for sale | $625,000 | MRED MLS |
Room Specifics
Total Bedrooms: 3
Bedrooms Above Ground: 3
Bedrooms Below Ground: 0
Dimensions: —
Floor Type: Carpet
Dimensions: —
Floor Type: Carpet
Full Bathrooms: 4
Bathroom Amenities: Separate Shower,Double Sink
Bathroom in Basement: 1
Rooms: Foyer,Gallery,Other Room
Basement Description: Finished,Crawl
Other Specifics
| 2 | |
| Concrete Perimeter | |
| Concrete | |
| Deck | |
| Corner Lot,Fenced Yard,Landscaped | |
| 180X110X141X183 | |
| Unfinished | |
| Full | |
| Vaulted/Cathedral Ceilings, Skylight(s) | |
| Range, Microwave, Dishwasher, Refrigerator, Washer, Dryer, Disposal | |
| Not in DB | |
| Sidewalks, Street Lights, Street Paved | |
| — | |
| — | |
| Wood Burning, Gas Log |
Tax History
| Year | Property Taxes |
|---|---|
| 2009 | $11,717 |
| 2020 | $17,378 |
Contact Agent
Nearby Similar Homes
Nearby Sold Comparables
Contact Agent
Listing Provided By
Burlington Realty










